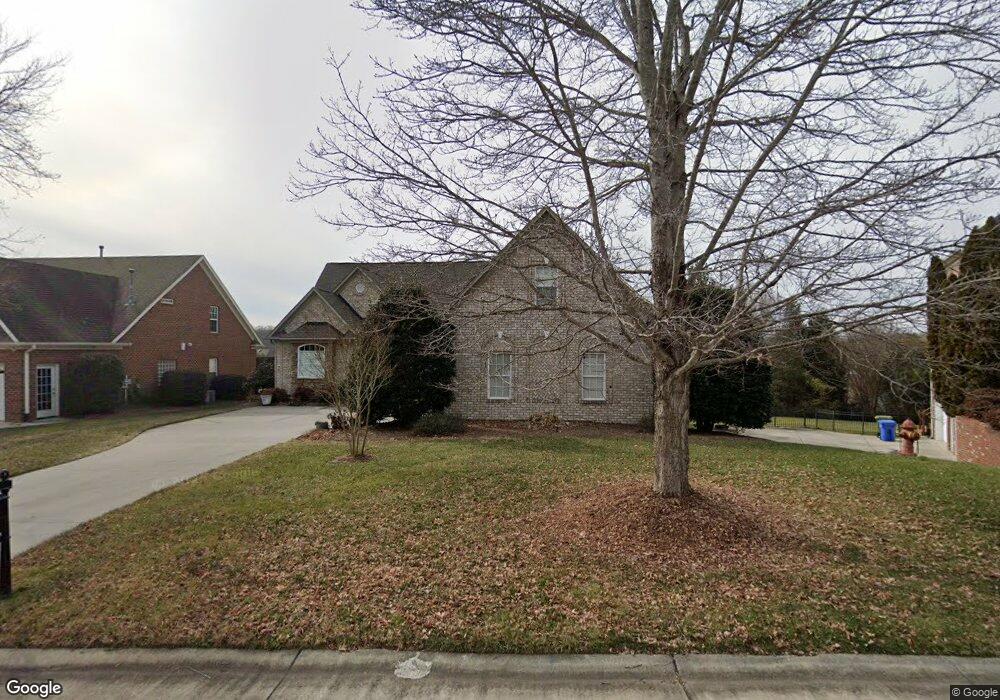1005 Castle Pines Ct Clemmons, NC 27012
Estimated Value: $517,581 - $585,000
3
Beds
3
Baths
3,598
Sq Ft
$153/Sq Ft
Est. Value
About This Home
This home is located at 1005 Castle Pines Ct, Clemmons, NC 27012 and is currently estimated at $552,145, approximately $153 per square foot. 1005 Castle Pines Ct is a home located in Davidson County with nearby schools including Northwest Elementary School, North Davidson Middle School, and North Davidson High School.
Ownership History
Date
Name
Owned For
Owner Type
Purchase Details
Closed on
Feb 7, 2005
Sold by
Allen Wayne Builders Llc
Bought by
Cosgrove John P and Mercedes Cosgrove P
Current Estimated Value
Home Financials for this Owner
Home Financials are based on the most recent Mortgage that was taken out on this home.
Original Mortgage
$238,800
Outstanding Balance
$121,139
Interest Rate
5.72%
Mortgage Type
Purchase Money Mortgage
Estimated Equity
$431,006
Purchase Details
Closed on
Aug 18, 2004
Sold by
Salem Glen Golf Club Llc
Bought by
Allen Wayne Builders Llc
Create a Home Valuation Report for This Property
The Home Valuation Report is an in-depth analysis detailing your home's value as well as a comparison with similar homes in the area
Home Values in the Area
Average Home Value in this Area
Purchase History
| Date | Buyer | Sale Price | Title Company |
|---|---|---|---|
| Cosgrove John P | $320,500 | None Available | |
| Allen Wayne Builders Llc | $50,000 | -- |
Source: Public Records
Mortgage History
| Date | Status | Borrower | Loan Amount |
|---|---|---|---|
| Open | Cosgrove John P | $238,800 |
Source: Public Records
Tax History Compared to Growth
Tax History
| Year | Tax Paid | Tax Assessment Tax Assessment Total Assessment is a certain percentage of the fair market value that is determined by local assessors to be the total taxable value of land and additions on the property. | Land | Improvement |
|---|---|---|---|---|
| 2025 | $2,769 | $439,310 | $0 | $0 |
| 2024 | $2,769 | $439,310 | $0 | $0 |
| 2023 | $2,636 | $439,310 | $0 | $0 |
| 2022 | $2,596 | $439,310 | $0 | $0 |
| 2021 | $2,596 | $439,310 | $0 | $0 |
| 2020 | $2,025 | $342,590 | $0 | $0 |
| 2019 | $2,056 | $342,590 | $0 | $0 |
| 2018 | $2,056 | $342,590 | $0 | $0 |
| 2017 | $2,056 | $342,590 | $0 | $0 |
| 2016 | $2,056 | $342,590 | $0 | $0 |
| 2015 | $2,021 | $342,590 | $0 | $0 |
| 2014 | $2,051 | $347,690 | $0 | $0 |
Source: Public Records
Map
Nearby Homes
- 102 Salem Village Ct
- 925 Salem Glen Ct
- 113 Mcmichael Ct
- 5120 Dock Davis Rd
- 1025 Glen Day Dr
- 0 Pine River Trail
- 338 River Pines Trail
- 0 River Knolls Rd
- 0 River Pines Trail
- 6310 Hampton Knoll Rd
- 6112 Charlene Dr
- 6067 Frye Bridge Rd
- 5269 Sunny Brook Ct
- 6049 Frye Bridge Rd
- 5246 Sunny Brook Ct
- Torino Plan at Salem Brooke
- Promenade Plan at Salem Brooke
- Portico Plan at Salem Brooke
- 6482 Bluestone Park Dr
- 6039 Sunny Brook Dr
- 1003 Castle Pines Ct
- 1007 Castle Pines Ct
- 1015 Muirfield Ave
- 1013 Muirfield Ave
- 1017 Muirfield Ave
- 1011 Muirfield Ave
- 2003 Muirfield Place
- 2011 Muirfield Place
- 1009 Castle Pines Ct
- 1019 Muirfield Ave
- 1009 Muirfield Ave
- 1006 Castle Pines Ct
- 1004 Castle Pines Ct
- 1008 Castle Pines Ct
- 2013 Muirfield Place
- 2013 Muirfield Place Unit 191
- 1021 Muirfield Ave
- 1007 Muirfield Ave
- 2008 Muirfield Place
- 2006 Muirfield Place
