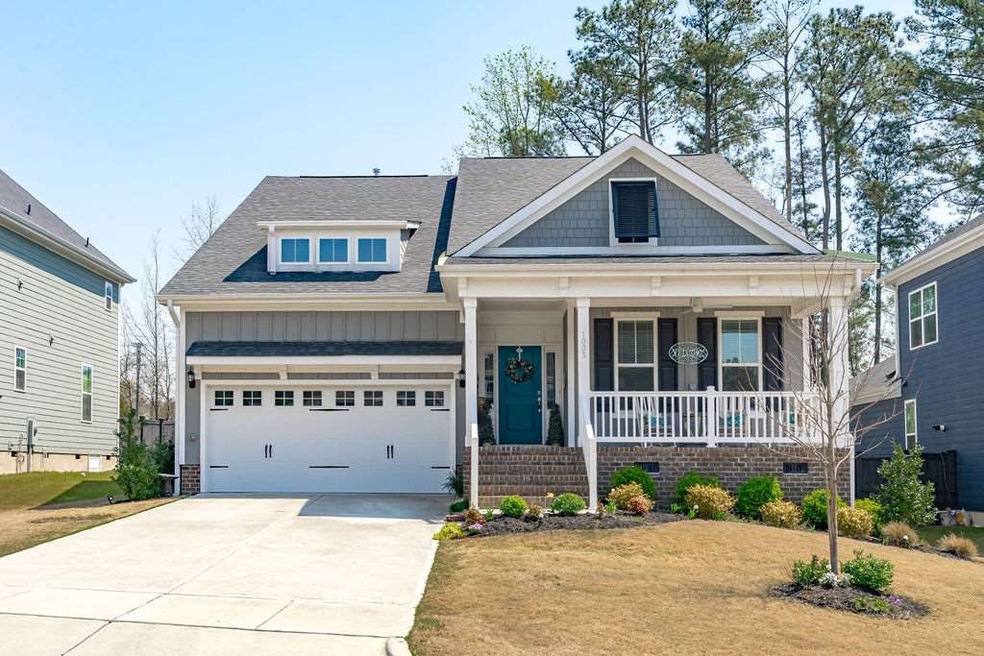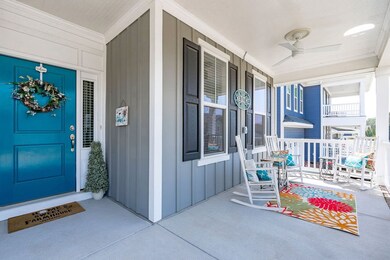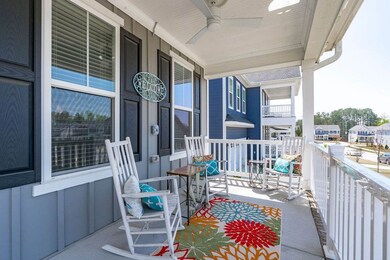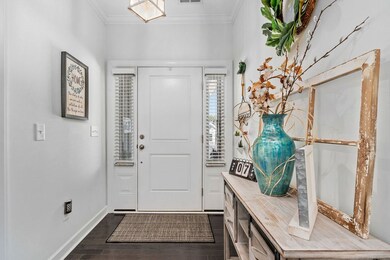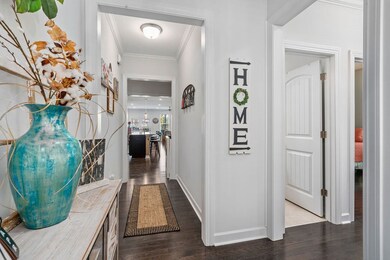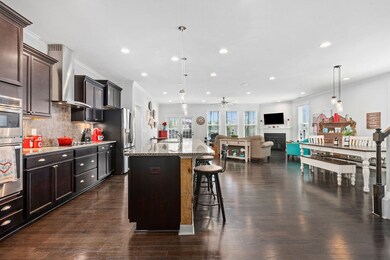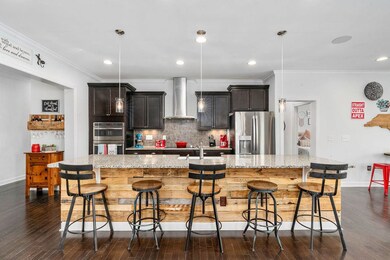
1005 Chelsea Run Ln Apex, NC 27502
West Apex NeighborhoodHighlights
- Craftsman Architecture
- Deck
- Main Floor Primary Bedroom
- Olive Chapel Elementary School Rated A
- Wood Flooring
- Attic
About This Home
As of May 2021Prime APEX Location! Ranch style living with First floor Owner's Suite, 2 bedrooms and laundry on Main level with 4th bedroom, full bath & bonus room on 2nd floor. Huge walk in unfinished attic space for future 5th bedroom. Open Concept 1rst floor layout with oversized island and gourmet kitchen. Gas rough in under electric range top. Many Energy efficient features, built 2018 by Mungo Homes. Close walking proximity to major retail & shopping. Convenient travel routes to RTP, RDU & Triangle. Welcome Home!
Last Agent to Sell the Property
Keller Williams Legacy License #283012 Listed on: 04/08/2021

Home Details
Home Type
- Single Family
Est. Annual Taxes
- $4,390
Year Built
- Built in 2018
Lot Details
- 6,970 Sq Ft Lot
- Fenced Yard
- Landscaped
HOA Fees
- $60 Monthly HOA Fees
Parking
- 2 Car Garage
- Front Facing Garage
- Private Driveway
Home Design
- Craftsman Architecture
- Bungalow
Interior Spaces
- 2,573 Sq Ft Home
- 2-Story Property
- Gas Log Fireplace
- Entrance Foyer
- Family Room
- Living Room with Fireplace
- Dining Room
- Bonus Room
- Storage
- Utility Room
- Crawl Space
- Attic Floors
Kitchen
- <<builtInOvenToken>>
- Electric Cooktop
- <<microwave>>
- Plumbed For Ice Maker
- Dishwasher
- Granite Countertops
Flooring
- Wood
- Carpet
- Tile
Bedrooms and Bathrooms
- 4 Bedrooms
- Primary Bedroom on Main
- Walk-In Closet
- 3 Full Bathrooms
- Soaking Tub
- <<tubWithShowerToken>>
- Walk-in Shower
Laundry
- Laundry Room
- Laundry on main level
Outdoor Features
- Deck
- Rain Gutters
- Porch
Schools
- Olive Chapel Elementary School
- Lufkin Road Middle School
- Apex Friendship High School
Utilities
- Zoned Heating and Cooling
- Heating System Uses Natural Gas
- Tankless Water Heater
- Gas Water Heater
Community Details
- Real Manage HOA
- Chelsea Run Subdivision
Ownership History
Purchase Details
Home Financials for this Owner
Home Financials are based on the most recent Mortgage that was taken out on this home.Purchase Details
Home Financials for this Owner
Home Financials are based on the most recent Mortgage that was taken out on this home.Purchase Details
Home Financials for this Owner
Home Financials are based on the most recent Mortgage that was taken out on this home.Similar Homes in the area
Home Values in the Area
Average Home Value in this Area
Purchase History
| Date | Type | Sale Price | Title Company |
|---|---|---|---|
| Warranty Deed | $521,500 | The Title Company Of Nc | |
| Interfamily Deed Transfer | -- | None Available | |
| Warranty Deed | $410,000 | None Available |
Mortgage History
| Date | Status | Loan Amount | Loan Type |
|---|---|---|---|
| Open | $199,600 | Credit Line Revolving | |
| Open | $405,600 | New Conventional | |
| Previous Owner | $346,500 | New Conventional | |
| Previous Owner | $344,535 | New Conventional |
Property History
| Date | Event | Price | Change | Sq Ft Price |
|---|---|---|---|---|
| 12/18/2023 12/18/23 | Off Market | $2,700 | -- | -- |
| 12/15/2023 12/15/23 | Off Market | $521,500 | -- | -- |
| 10/27/2022 10/27/22 | Rented | $2,700 | 0.0% | -- |
| 10/13/2022 10/13/22 | Under Contract | -- | -- | -- |
| 10/13/2022 10/13/22 | Rented | $2,700 | 0.0% | -- |
| 10/07/2022 10/07/22 | For Rent | $2,700 | 0.0% | -- |
| 05/21/2021 05/21/21 | Sold | $521,500 | +4.3% | $203 / Sq Ft |
| 04/11/2021 04/11/21 | Pending | -- | -- | -- |
| 04/08/2021 04/08/21 | For Sale | $500,000 | -- | $194 / Sq Ft |
Tax History Compared to Growth
Tax History
| Year | Tax Paid | Tax Assessment Tax Assessment Total Assessment is a certain percentage of the fair market value that is determined by local assessors to be the total taxable value of land and additions on the property. | Land | Improvement |
|---|---|---|---|---|
| 2024 | $5,965 | $696,547 | $180,000 | $516,547 |
| 2023 | $4,912 | $445,979 | $92,000 | $353,979 |
| 2022 | $4,611 | $445,979 | $92,000 | $353,979 |
| 2021 | $4,435 | $445,979 | $92,000 | $353,979 |
| 2020 | $4,391 | $445,979 | $92,000 | $353,979 |
| 2019 | $4,387 | $384,536 | $92,000 | $292,536 |
| 2018 | $0 | $92,000 | $92,000 | $0 |
Agents Affiliated with this Home
-
Teena Johnson
T
Seller's Agent in 2022
Teena Johnson
ProHome Realty, Inc.
(919) 488-3600
28 Total Sales
-
Ben Parker

Seller's Agent in 2021
Ben Parker
Keller Williams Legacy
(919) 980-0074
5 in this area
113 Total Sales
-
Tina Caul

Buyer's Agent in 2021
Tina Caul
EXP Realty LLC
(919) 263-7653
31 in this area
2,884 Total Sales
Map
Source: Doorify MLS
MLS Number: 2376428
APN: 0732.01-05-9892-000
- 1013 Chelsea Run Ln
- 1017 Blackpool Ct
- 216 Wendhurst Ct
- 2268 Red Knot Ln
- 317 Chanticlair Dr
- 314 Chanticlair Dr
- 203 Chilcott Ln
- 5013 Sunny Creek Ln
- 113 Windy Creek Ln
- 505 Evening Star Dr
- 1726 Wimberly Rd
- 1001 Drayman Place
- 803 Courting St
- 2060 Jersey City Place
- 7232 Morris Acres Rd
- 2152 Grouse Ski Cir
- 1035 Brownsmith Dr
- 1043 Brownsmith Dr
- 763 Larkspur Bowl Way
- 937 Baldwin Ridge Rd
