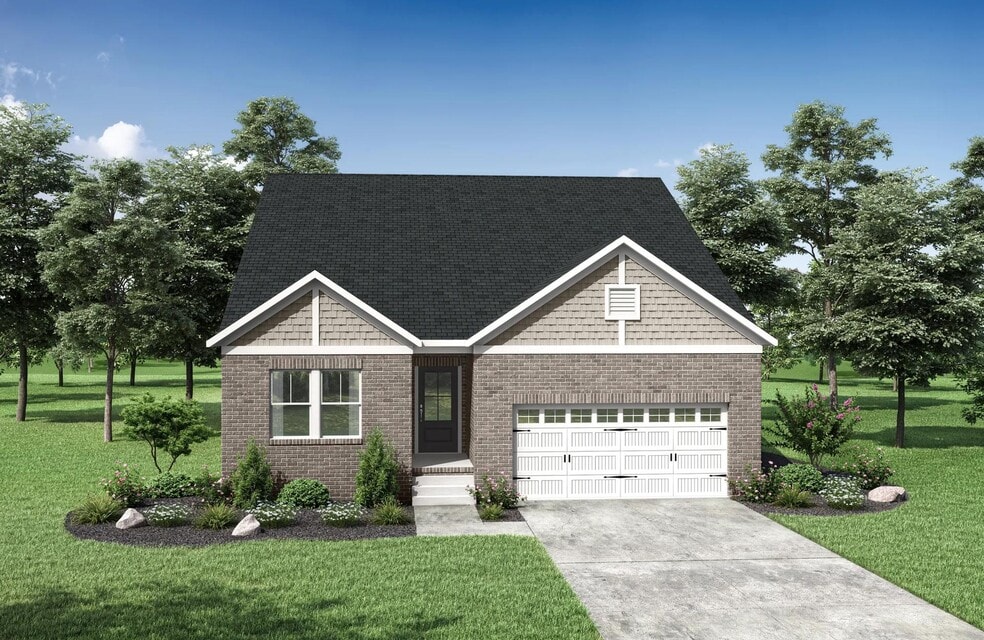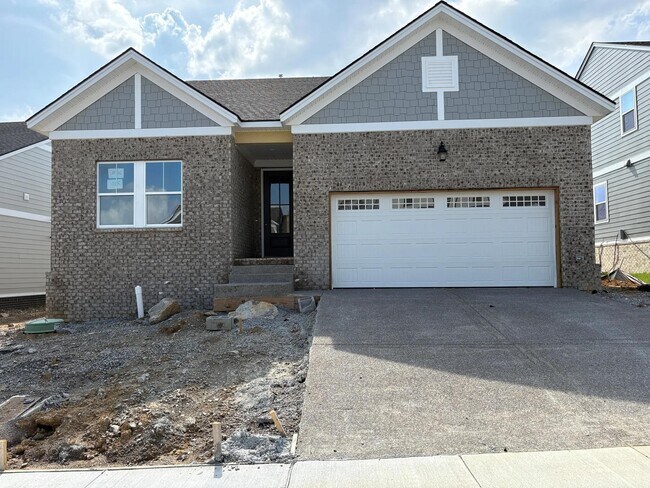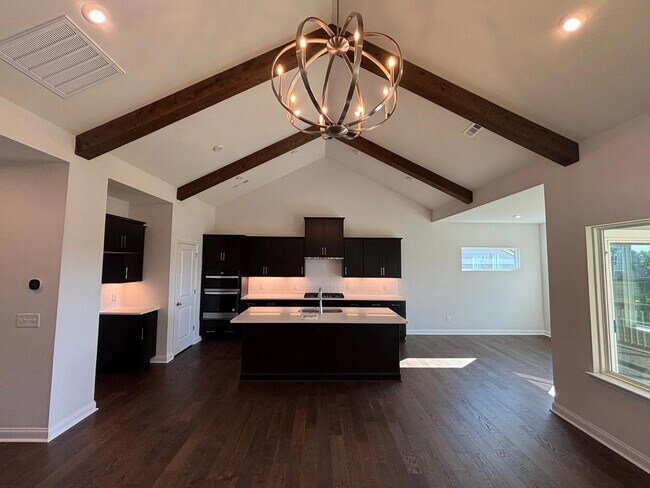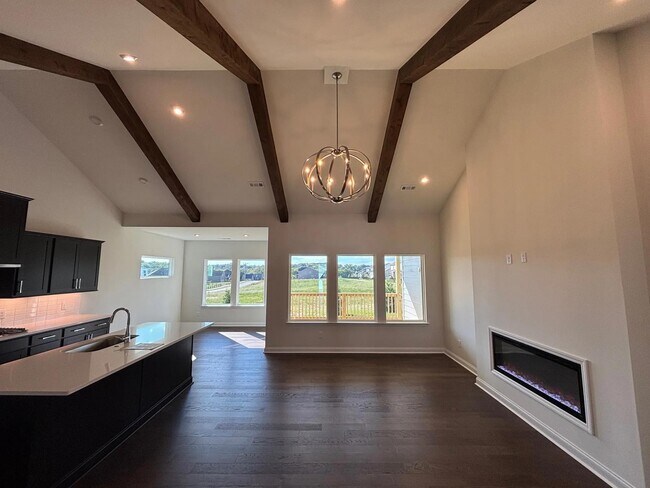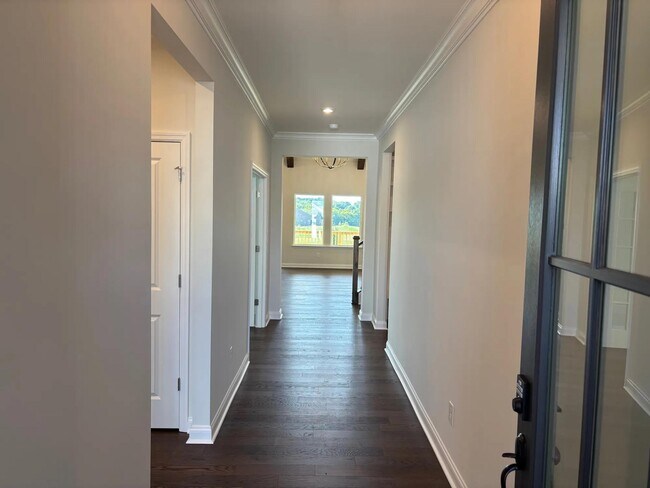
Estimated payment $3,780/month
Total Views
7,168
3
Beds
3
Baths
2,538
Sq Ft
$236
Price per Sq Ft
Highlights
- New Construction
- Community Playground
- Greenbelt
- Soaking Tub
- Park
About This Home
3 BR/3 BA Roseland II Design Near The Lake! This exciting plan boasts a primary bedroom with a super shower and a guest bedroom on the main level, along with a versatile home office. The family room has a vaulted ceiling with cedar beams, while the upstairs gameroom offers a private place to get away! The inviting chef's kitchen includes double ovens, a pull out hood vent and much more! Adjacent to the gameroom is a third bedroom for your guests who will enjoy their privacy. The covered rear deck with an extension offers a park view! Virutal tours are for illustrative purposes only.
Home Details
Home Type
- Single Family
HOA Fees
- $40 Monthly HOA Fees
Parking
- 2 Car Garage
Home Design
- New Construction
Interior Spaces
- 2-Story Property
Bedrooms and Bathrooms
- 3 Bedrooms
- 3 Full Bathrooms
- Soaking Tub
Community Details
Overview
- Greenbelt
Recreation
- Community Playground
- Park
Matterport 3D Tour
Map
Other Move In Ready Homes in Ashton Park - 55'
About the Builder
Drees Homes' mission is to be America’s leading private homebuilder. They are focused on delivering to their customers the home and features that they uniquely desire with the craftsmanship, durability and a long standing reputation that's uniquely Drees.
Headquartered in Ft. Mitchell, Kentucky and family-owned and operated since 1928, Drees is ranked as the 36th largest home builder in the country by BUILDER media brand as well as the 18th largest privately-owned home builder in the country.
Drees has been recognized with many prestigious industry honors, including the home building industry’s equivalent of the Triple Crown, winning all three major industry awards: America's Best Builder, National Housing Quality Award and National Builder of the Year.
Drees operates in Northern Kentucky; Cincinnati and Cleveland, OH; Indianapolis, IN; Jacksonville, FL; Nashville, TN; Raleigh, NC; Washington D.C./Maryland/Virginia ; Austin, Houston, and Dallas, TX.
Nearby Homes
- Ashton Park - 62'
- Ashton Park - 55'
- Ashton Park - 80'
- Ashton Park
- 2383 Granny Wright Ln
- Overlook at Aarons Cress
- Tillman Place
- Tulip Hills
- 1160 Tulip Grove Rd
- Catelonia
- Wembley Park
- 2181 Christina Ct
- 0 S Mount Juliet Rd Unit RTC2993636
- 6307 N New Hope Rd
- 1010 S Mount Juliet Rd
- 1704 Robards Way
- 0 Hoggett Ford Rd Unit RTC2914920
- 428 Old Lebanon Dirt Rd
- 0 Chandler Rd Unit RTC2927892
- Canebrake at Hickory Hills
