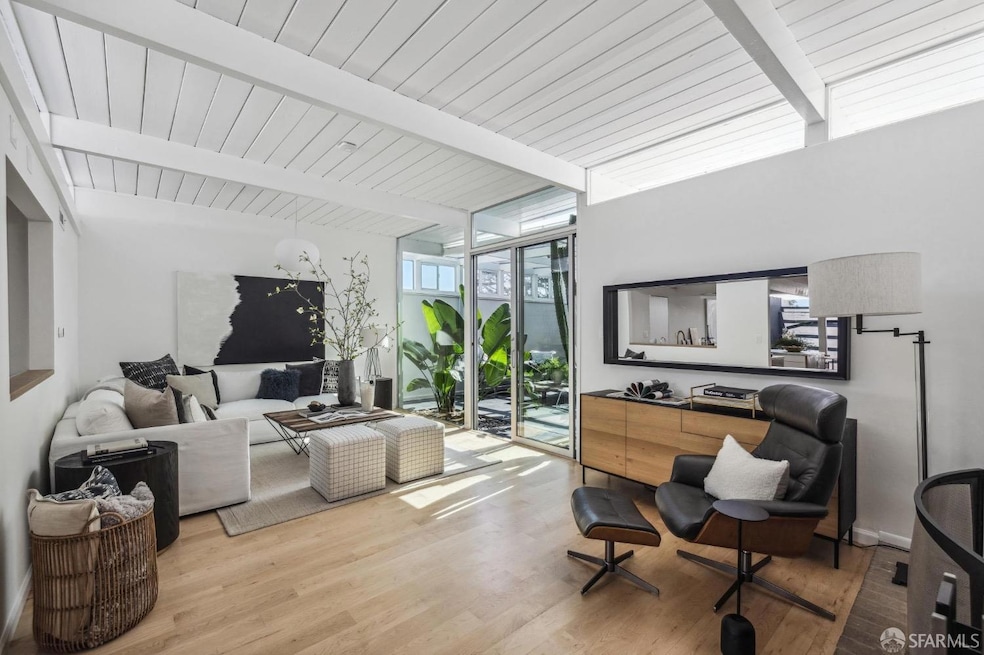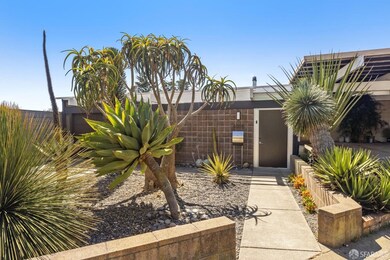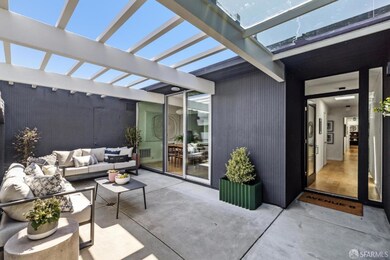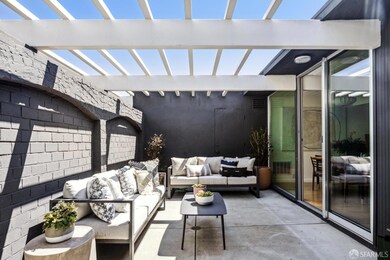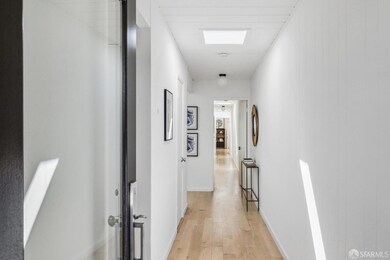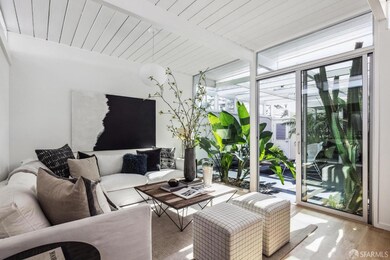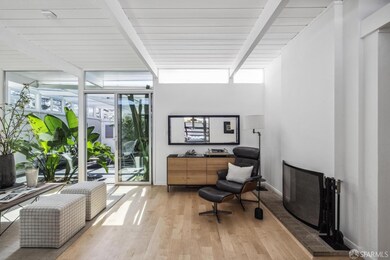
1005 Duncan St San Francisco, CA 94131
Diamond Heights NeighborhoodHighlights
- Views of Sutro Tower
- Solar Power System
- Atrium Room
- Miraloma Elementary School Rated A-
- Midcentury Modern Architecture
- 3-minute walk to Portola Open Space
About This Home
As of June 2024This elegantly remodeled Eichler home blends timeless architecture with modern luxury, epitomizing the essence of indoor-outdoor living. At the center of the home is an atrium filled with tropical plants and flooded by natural light, creating a perfect backdrop for relaxation and entertainment. The atrium connects the house's primary rooms through expansive floor-to-ceiling windows and sliding glass doors. The modern kitchen is a chef's delight, featuring marble countertops and beamed ceilings. The adjacent dining area opens onto a captivating patio with ambient lighting and a BBQ area. The living room has a fireplace and soaring ceilings, which presents a cozy, grand setting ideal for social gatherings. The primary suite hosts an ensuite spa-like bathroom and walk-in closet, with custom built-in shelves and drawers by Califonia Closets. Enjoy serene, one-level living with four spacious bedrooms, each thoughtfully designed to foster privacy and deep outdoor connection, and 2.5 baths. Additional highlights include Sunrun Solar System, an oversized landscaped backyard, newly remodeled bathrooms, and wood floors, all in a central location. This Eichler home offers a blend of design and lifestyle, embodying sophistication and effortless living.
Last Agent to Sell the Property
Pacific Advisory License #02115918 Listed on: 05/04/2024
Home Details
Home Type
- Single Family
Est. Annual Taxes
- $39,025
Year Built
- Built in 1962 | Remodeled
Lot Details
- 5,248 Sq Ft Lot
- Gated Home
- Back Yard Fenced
- Landscaped
- Artificial Turf
- Level Lot
Parking
- 1 Car Garage
- Enclosed Parking
- Garage Door Opener
- 1 Open Parking Space
Property Views
- Sutro Tower
- Mountain
- Garden
Home Design
- Midcentury Modern Architecture
Interior Spaces
- 1,874 Sq Ft Home
- 1-Story Property
- Beamed Ceilings
- Skylights in Kitchen
- Wood Burning Fireplace
- Living Room
- Atrium Room
- Solarium
- Storage Room
Kitchen
- Built-In Gas Range
- <<microwave>>
- Free-Standing Freezer
- Ice Maker
- Dishwasher
- Marble Countertops
- Disposal
Flooring
- Wood
- Tile
Bedrooms and Bathrooms
- Walk-In Closet
- <<tubWithShowerToken>>
- Separate Shower
- Window or Skylight in Bathroom
Laundry
- Laundry Room
- Dryer
- Washer
Home Security
- Carbon Monoxide Detectors
- Fire and Smoke Detector
Eco-Friendly Details
- Solar Power System
Outdoor Features
- Covered Deck
- Covered Courtyard
- Front Porch
Listing and Financial Details
- Assessor Parcel Number 7514-026
Ownership History
Purchase Details
Home Financials for this Owner
Home Financials are based on the most recent Mortgage that was taken out on this home.Purchase Details
Home Financials for this Owner
Home Financials are based on the most recent Mortgage that was taken out on this home.Purchase Details
Purchase Details
Purchase Details
Home Financials for this Owner
Home Financials are based on the most recent Mortgage that was taken out on this home.Purchase Details
Home Financials for this Owner
Home Financials are based on the most recent Mortgage that was taken out on this home.Similar Homes in San Francisco, CA
Home Values in the Area
Average Home Value in this Area
Purchase History
| Date | Type | Sale Price | Title Company |
|---|---|---|---|
| Grant Deed | $3,001,000 | First American Title | |
| Grant Deed | -- | Chicago Title | |
| Deed | -- | Chicago Title | |
| Grant Deed | $3,200,000 | Chicago Title | |
| Grant Deed | $2,150,000 | Fidelity National Title Co | |
| Grant Deed | $1,200,000 | Old Republic Title Company |
Mortgage History
| Date | Status | Loan Amount | Loan Type |
|---|---|---|---|
| Open | $1,256,750 | New Conventional | |
| Previous Owner | $1,631,500 | New Conventional | |
| Previous Owner | $1,720,000 | New Conventional | |
| Previous Owner | $250,000 | Credit Line Revolving | |
| Previous Owner | $573,149 | Adjustable Rate Mortgage/ARM | |
| Previous Owner | $650,000 | New Conventional | |
| Previous Owner | $700,000 | New Conventional | |
| Previous Owner | $960,000 | Purchase Money Mortgage | |
| Previous Owner | $450,000 | Credit Line Revolving | |
| Previous Owner | $250,000 | Credit Line Revolving | |
| Previous Owner | $322,000 | Purchase Money Mortgage | |
| Previous Owner | $227,000 | Unknown |
Property History
| Date | Event | Price | Change | Sq Ft Price |
|---|---|---|---|---|
| 06/07/2024 06/07/24 | Sold | $3,000,888 | +1.7% | $1,601 / Sq Ft |
| 05/18/2024 05/18/24 | Pending | -- | -- | -- |
| 05/04/2024 05/04/24 | For Sale | $2,950,000 | -7.8% | $1,574 / Sq Ft |
| 10/12/2022 10/12/22 | Sold | $3,200,000 | +6.8% | $1,708 / Sq Ft |
| 09/29/2022 09/29/22 | Pending | -- | -- | -- |
| 09/16/2022 09/16/22 | For Sale | $2,995,000 | +39.3% | $1,598 / Sq Ft |
| 01/17/2018 01/17/18 | Sold | $2,150,000 | 0.0% | $1,148 / Sq Ft |
| 01/16/2018 01/16/18 | Pending | -- | -- | -- |
| 01/16/2018 01/16/18 | For Sale | $2,150,000 | -- | $1,148 / Sq Ft |
Tax History Compared to Growth
Tax History
| Year | Tax Paid | Tax Assessment Tax Assessment Total Assessment is a certain percentage of the fair market value that is determined by local assessors to be the total taxable value of land and additions on the property. | Land | Improvement |
|---|---|---|---|---|
| 2025 | $39,025 | $3,060,905 | $2,142,634 | $918,271 |
| 2024 | $39,025 | $3,264,000 | $2,284,800 | $979,200 |
| 2023 | $38,452 | $3,200,000 | $2,240,000 | $960,000 |
| 2022 | $27,928 | $2,305,233 | $1,613,663 | $691,570 |
| 2021 | $27,438 | $2,260,033 | $1,582,023 | $678,010 |
| 2020 | $27,548 | $2,236,860 | $1,565,802 | $671,058 |
| 2019 | $26,600 | $2,193,000 | $1,535,100 | $657,900 |
| 2018 | $16,412 | $1,358,114 | $950,684 | $407,430 |
| 2017 | $15,919 | $1,331,486 | $932,044 | $399,442 |
| 2016 | $15,663 | $1,305,380 | $913,770 | $391,610 |
| 2015 | $15,468 | $1,285,774 | $900,046 | $385,728 |
| 2014 | $15,059 | $1,260,590 | $882,416 | $378,174 |
Agents Affiliated with this Home
-
Hanne Vastveit

Seller's Agent in 2024
Hanne Vastveit
Pacific Advisory
(415) 535-2550
2 in this area
46 Total Sales
-
Chulin Choi

Buyer's Agent in 2024
Chulin Choi
Vanguard Properties
(415) 794-7988
1 in this area
98 Total Sales
-
Danny Acebo

Seller's Agent in 2022
Danny Acebo
Corcoran Icon Properties
(415) 552-9500
3 in this area
128 Total Sales
-
Kira Mead

Seller Co-Listing Agent in 2022
Kira Mead
Corcoran Icon Properties
(415) 552-9500
2 in this area
57 Total Sales
-
D
Seller's Agent in 2018
Donna Sullivan
Corcoran Icon Properties
-
Joseph Grebel
J
Buyer's Agent in 2018
Joseph Grebel
Vanguard Properties
(415) 505-4555
6 Total Sales
Map
Source: San Francisco Association of REALTORS® MLS
MLS Number: 424022955
APN: 7514-026
- 175 Red Rock Way Unit 303K
- 135 Red Rock Way Unit 106L
- 22 Cameo Way
- 55 Red Rock Way Unit 1100
- 5082 Diamond Heights Blvd Unit B
- 5004 Diamond Heights Blvd Unit 2
- 5150 Diamond Heights Blvd Unit 101B
- 5177 Diamond Heights Blvd Unit 114
- 200 Portola Dr Unit 201
- 2 Ora Way
- 17 Ora Way
- 268 Gold Mine Dr
- 4638 25th St
- 45 Ora Way Unit 204A
- 55 Ora Way Unit B204
- 55 Ora Way Unit B301
- 55 Ora Way Unit B306
- 85 Ora Way Unit 308E
- 586 Valley St
- 95 Ora Way Unit 303F
