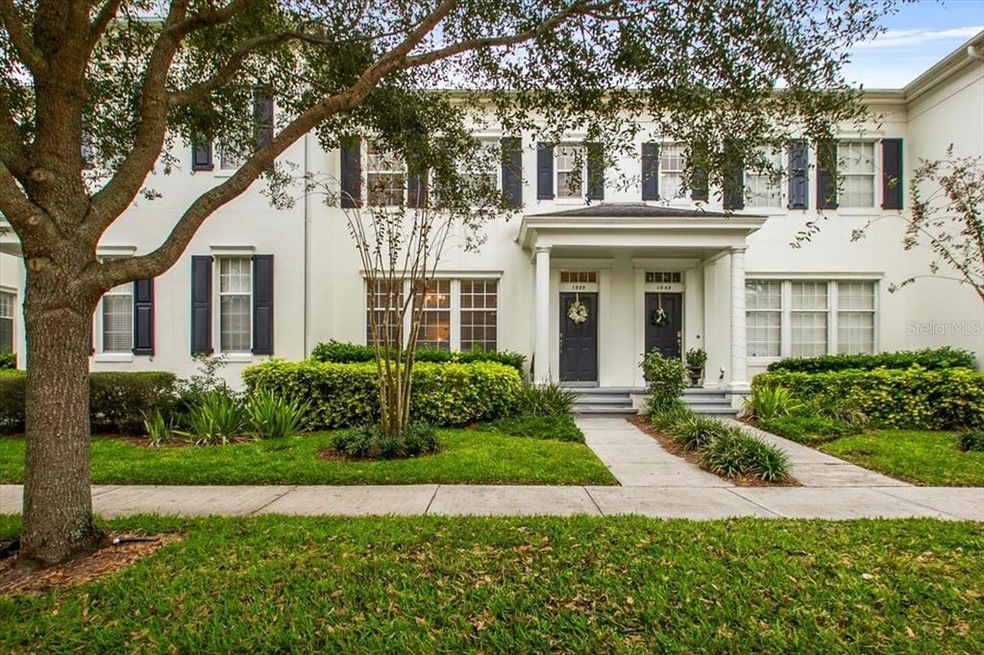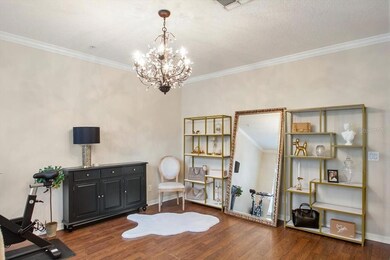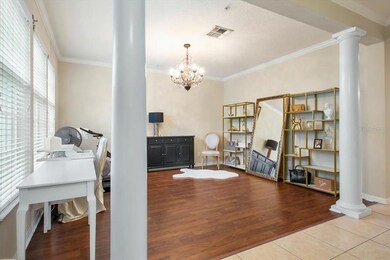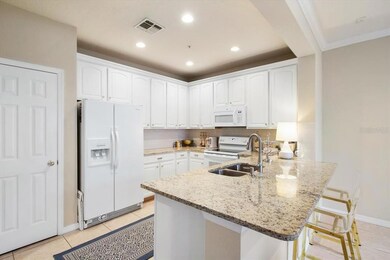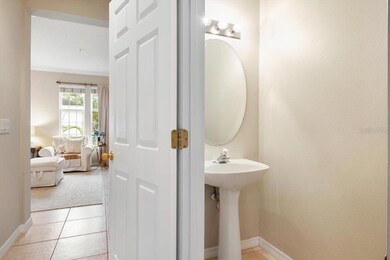
1005 Juel St Orlando, FL 32814
Baldwin Park NeighborhoodHighlights
- Fitness Center
- In Ground Pool
- Clubhouse
- Baldwin Park Elementary Rated A-
- Community Lake
- 4-minute walk to Enders Park
About This Home
As of February 2023Beautifully updated and chic 3 bedroom 2.5 bath Cambridge Townhome in one the best locations in Baldwin Park. Picturesque Juel Street is a gem hidden right off New Broad Street at Baldwin Parks entrance. Upon entering the townhome, you are welcomed into a bright and spacious living space. The sunny entry space flows easily into the family room and adjoining chef's kitchen featuring updated hardware and granite countertops. The family room looks over and opens into a lovely outdoor patio area perfect for entertaining. The master bedroom is bright and airy with a walk-in closet and en suite bath featuring dual sinks, soaking tub and shower. Bedrooms 2 and 3 share an updated bathroom featuring bamboo flooring with a tub and shower combo. The laundry room is conveniently located upstairs. This beautifully situated and appointed townhome offers the lifestyle Baldwin Park residents love. One the best locations within Baldwin Park and only steps away from the downtown area with restaurants, boutiques, CVS and Publix. And it is only 2 blocks away from the Enders Community Center which features an Olympic sized pool, work out facility and community room. Baldwin Park amenities include 3 resort-style community pools, 2 state of the art workout facilities, 2 large community rooms, parks and playgrounds, walking and bicycle paths, shopping, dining, "A-rated" schools, and just minutes from Downtown Orlando, Park Avenue in Winter Park and 2 international airports, as well as convenient exits to both Colonial and Route 436.
Last Agent to Sell the Property
BALDWIN PARK REALTY LLC License #3304598 Listed on: 12/18/2022
Townhouse Details
Home Type
- Townhome
Est. Annual Taxes
- $6,593
Year Built
- Built in 2003
Lot Details
- 2,533 Sq Ft Lot
- East Facing Home
- Fenced
HOA Fees
Parking
- 1 Car Garage
Home Design
- Slab Foundation
- Shingle Roof
- Concrete Siding
- Block Exterior
- Stucco
Interior Spaces
- 1,680 Sq Ft Home
- 2-Story Property
- Ceiling Fan
- Family Room Off Kitchen
- Living Room
Kitchen
- Breakfast Bar
- Range<<rangeHoodToken>>
- <<microwave>>
- Dishwasher
- Granite Countertops
- Solid Wood Cabinet
- Disposal
Flooring
- Bamboo
- Laminate
- Ceramic Tile
Bedrooms and Bathrooms
- 3 Bedrooms
- Primary Bedroom Upstairs
- En-Suite Bathroom
- Walk-In Closet
Eco-Friendly Details
- Reclaimed Water Irrigation System
Pool
- In Ground Pool
- Gunite Pool
Schools
- Baldwin Park Elementary School
- Glenridge Middle School
- Winter Park High School
Utilities
- Central Heating and Cooling System
- Underground Utilities
- Electric Water Heater
- Cable TV Available
Listing and Financial Details
- Visit Down Payment Resource Website
- Legal Lot and Block 287 / 2
- Assessor Parcel Number 20-22-30-0521-02-870
- $861 per year additional tax assessments
Community Details
Overview
- Association fees include pool, escrow reserves fund, maintenance structure, ground maintenance, recreational facilities, sewer, trash
- Melissa Parker Association, Phone Number (407) 740-5838
- Visit Association Website
- Baldwiinpark Poa, Phone Number (407) 740-5838
- Baldwin Park Subdivision
- The community has rules related to deed restrictions, fencing
- Community Lake
Amenities
- Clubhouse
Recreation
- Community Playground
- Fitness Center
- Community Pool
- Park
Pet Policy
- Breed Restrictions
Ownership History
Purchase Details
Home Financials for this Owner
Home Financials are based on the most recent Mortgage that was taken out on this home.Purchase Details
Home Financials for this Owner
Home Financials are based on the most recent Mortgage that was taken out on this home.Purchase Details
Home Financials for this Owner
Home Financials are based on the most recent Mortgage that was taken out on this home.Purchase Details
Purchase Details
Home Financials for this Owner
Home Financials are based on the most recent Mortgage that was taken out on this home.Similar Homes in the area
Home Values in the Area
Average Home Value in this Area
Purchase History
| Date | Type | Sale Price | Title Company |
|---|---|---|---|
| Warranty Deed | $100 | -- | |
| Warranty Deed | $540,000 | -- | |
| Warranty Deed | $275,000 | Fidelity Natl Title Fl Inc | |
| Interfamily Deed Transfer | -- | -- | |
| Warranty Deed | $223,000 | Fidelity National Title Insu |
Mortgage History
| Date | Status | Loan Amount | Loan Type |
|---|---|---|---|
| Open | $367,200 | New Conventional | |
| Previous Owner | $175,000 | New Conventional | |
| Previous Owner | $209,000 | Unknown | |
| Previous Owner | $176,750 | Purchase Money Mortgage | |
| Closed | $35,000 | No Value Available |
Property History
| Date | Event | Price | Change | Sq Ft Price |
|---|---|---|---|---|
| 04/21/2024 04/21/24 | Rented | $3,600 | 0.0% | -- |
| 04/13/2024 04/13/24 | For Rent | $3,600 | 0.0% | -- |
| 02/24/2023 02/24/23 | Sold | $540,000 | -3.4% | $321 / Sq Ft |
| 01/16/2023 01/16/23 | Pending | -- | -- | -- |
| 01/13/2023 01/13/23 | Price Changed | $559,000 | -1.9% | $333 / Sq Ft |
| 12/18/2022 12/18/22 | For Sale | $570,000 | -- | $339 / Sq Ft |
Tax History Compared to Growth
Tax History
| Year | Tax Paid | Tax Assessment Tax Assessment Total Assessment is a certain percentage of the fair market value that is determined by local assessors to be the total taxable value of land and additions on the property. | Land | Improvement |
|---|---|---|---|---|
| 2025 | $9,508 | $467,780 | $60,000 | $407,780 |
| 2024 | $8,057 | $467,780 | $60,000 | $407,780 |
| 2023 | $8,057 | $432,980 | $60,000 | $372,980 |
| 2022 | $7,111 | $344,284 | $60,000 | $284,284 |
| 2021 | $6,593 | $309,323 | $60,000 | $249,323 |
| 2020 | $6,035 | $290,647 | $60,000 | $230,647 |
| 2019 | $6,372 | $292,458 | $60,000 | $232,458 |
| 2018 | $5,913 | $263,830 | $60,000 | $203,830 |
| 2017 | $5,903 | $258,488 | $60,000 | $198,488 |
| 2016 | $5,682 | $242,509 | $50,000 | $192,509 |
| 2015 | $5,807 | $252,122 | $55,000 | $197,122 |
| 2014 | $5,392 | $225,245 | $60,000 | $165,245 |
Agents Affiliated with this Home
-
Brian Cirillo

Seller's Agent in 2024
Brian Cirillo
BALDWIN PARK REALTY LLC
(321) 231-1068
38 in this area
146 Total Sales
-
Elena Sanchez
E
Seller Co-Listing Agent in 2024
Elena Sanchez
BALDWIN PARK REALTY LLC
(407) 977-7600
2 in this area
13 Total Sales
-
Kimberley Gernert

Seller's Agent in 2023
Kimberley Gernert
BALDWIN PARK REALTY LLC
(423) 381-5701
23 in this area
44 Total Sales
-
Stellar Non-Member Agent
S
Buyer's Agent in 2023
Stellar Non-Member Agent
FL_MFRMLS
Map
Source: Stellar MLS
MLS Number: O6078868
APN: 20-2230-0521-02-870
- 4709 Fox St
- 1068 Lake Baldwin Ln
- 4533 Burke St
- 4545 Fox St Unit 1
- 4400 New Broad St
- 4350 New Broad St
- 4459 Twinview Ln
- 4474 Enders St
- 1148 Lake Baldwin Ln
- 4284 New Broad St Unit 102
- 4509 Belkin Ct
- 4712 Anson Ln
- 1184 Fern Ave
- 1563 Common Way Rd
- 1630 Common Way Rd Unit 203
- 1630 Common Way Rd Unit 303
- 4584 Virginia Dr
- 1500 Lake Baldwin Ln Unit ABC
- 4715 Beach Blvd
- 4801 Beach Blvd Unit P1
