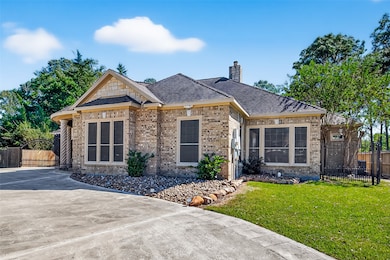Estimated payment $5,193/month
Highlights
- Greenhouse
- Gunite Pool
- 0.46 Acre Lot
- Bayside Intermediate School Rated A-
- Garage Apartment
- Deck
About This Home
WELCOME TO YOUR ONE OF A KIND UNRESTRICTED PIECE OF PARADISE!THIS STUNNING CUSTOM BLT. 4/3.5/3D SINGLE STORY ITALIAN STYLE VILLA W/SALTWATER POOL HAS EVERYTHING ANYONE COULD ASK FOR. FEATURES INCLUDE OVERSIZED WOODED LOT*CIRCULAR DRIVE*INVITING ENTRY WITH GORGEOUS DOUBLE MAHOGANY DOORS*ITALIAN TITLE FLOORING*ELEGANT FORMAL DINING (USED AS A GAMEROOM)*HIGH CEILINGS*EXTENSIVE CROWN MOLDING & DOUBLE TRAY CEILINGS*ENTERTAINING IS A BREEZE W/THIS HUGE GOURMET ISLAND KITCHEN W/LOADS OF BUILTINS & COUNTER/CABINET SPACE*LIGHT & BRIGHT BREAKFAST/LIVING AREA W/WALL OF WINDOWS & WBFP*IMPRESSIVE PRIMARY BEDROOM W/SPA LIKE BATH*SPACIOUS SECONDARY BEDROOMS*OVERSIZED UTILITY AREA W/SEWING NICHE*COVERED REAR PATIO W/BRICK COLUMNS*OUTDOOR KITCHEN & SEPARATE COVERED BBQ AREA*2 CAR PORTE COCHERE*DETACHED 3 CAR GARAGE W/BATH & UPSTAIRS GAME ROOM OR DEDICATED HOME OFFICE*GREEN HOUSE & STORAGE SHED*LOW TAXES*ZONE X FLOOD PLAIN*EZ ACCESS TO MAJOR ROADS/COMMERCE/SCHOOLS/RESTAURANTS*ZONED TO DESIRABLE CCISD!
Home Details
Home Type
- Single Family
Est. Annual Taxes
- $12,077
Year Built
- Built in 2004
Lot Details
- 0.46 Acre Lot
- Back Yard Fenced
- Wooded Lot
Parking
- 3 Car Detached Garage
- Garage Apartment
- Garage Door Opener
- Circular Driveway
- Electric Gate
- Additional Parking
Home Design
- Traditional Architecture
- Brick Exterior Construction
- Slab Foundation
- Composition Roof
- Stone Siding
Interior Spaces
- 4,155 Sq Ft Home
- 1-Story Property
- Crown Molding
- High Ceiling
- Ceiling Fan
- Wood Burning Fireplace
- Formal Entry
- Family Room Off Kitchen
- Living Room
- Breakfast Room
- Utility Room
- Washer and Electric Dryer Hookup
Kitchen
- Electric Cooktop
- Microwave
- Dishwasher
- Kitchen Island
- Disposal
Flooring
- Tile
- Vinyl Plank
- Vinyl
Bedrooms and Bathrooms
- 4 Bedrooms
- Double Vanity
- Soaking Tub
- Bathtub with Shower
- Separate Shower
Home Security
- Security Gate
- Fire and Smoke Detector
Eco-Friendly Details
- ENERGY STAR Qualified Appliances
- Energy-Efficient HVAC
- Energy-Efficient Thermostat
Pool
- Gunite Pool
- Saltwater Pool
Outdoor Features
- Deck
- Covered Patio or Porch
- Outdoor Kitchen
- Greenhouse
- Shed
Schools
- Stewart Elementary School
- Bayside Intermediate School
- Clear Falls High School
Utilities
- Central Heating and Cooling System
- Programmable Thermostat
Community Details
- Jarboe Subdivision
Map
Home Values in the Area
Average Home Value in this Area
Tax History
| Year | Tax Paid | Tax Assessment Tax Assessment Total Assessment is a certain percentage of the fair market value that is determined by local assessors to be the total taxable value of land and additions on the property. | Land | Improvement |
|---|---|---|---|---|
| 2025 | $8,876 | $753,328 | $172,150 | $581,178 |
| 2024 | $8,876 | $730,760 | $172,150 | $558,610 |
| 2023 | $8,876 | $758,050 | $119,960 | $638,090 |
| 2022 | $11,907 | $713,031 | $0 | $0 |
| 2021 | $12,453 | $648,210 | $32,990 | $615,220 |
| 2020 | $13,152 | $648,210 | $32,990 | $615,220 |
| 2019 | $12,721 | $645,000 | $32,990 | $612,010 |
| 2018 | $11,619 | $660,640 | $32,990 | $627,650 |
| 2017 | $10,693 | $671,920 | $32,990 | $638,930 |
| 2016 | $9,721 | $540,170 | $14,000 | $526,170 |
| 2015 | $2,673 | $416,160 | $14,000 | $402,160 |
| 2014 | $2,517 | $370,000 | $14,000 | $356,000 |
Property History
| Date | Event | Price | List to Sale | Price per Sq Ft |
|---|---|---|---|---|
| 10/31/2025 10/31/25 | For Sale | $799,900 | -- | $193 / Sq Ft |
Purchase History
| Date | Type | Sale Price | Title Company |
|---|---|---|---|
| Vendors Lien | -- | Alamo Title Company | |
| Vendors Lien | -- | United Title Of Texas | |
| Vendors Lien | -- | Southland Title Company |
Mortgage History
| Date | Status | Loan Amount | Loan Type |
|---|---|---|---|
| Open | $375,250 | New Conventional | |
| Previous Owner | $296,000 | Purchase Money Mortgage | |
| Previous Owner | $32,000 | Purchase Money Mortgage |
Source: Houston Association of REALTORS®
MLS Number: 73681677
APN: 4235-0006-0012-012
- 00 Delesandri
- 2227 Kemah Village Dr
- 1826 Oak Valley Dr
- 0 Texas 96
- 1814 Oak Valley Dr
- 2830 Anders Ln
- 2739 Lawrence Rd
- 1818 Kemah Oaks Dr
- 1714 Oak Ridge Dr
- 2731 Lawrence Rd
- 1723 Oak Valley Dr
- 1707 Oak Valley Dr
- The Ryker (S150) Plan at Kemah Crossing - Townhome Collection
- The Weston (S105) Plan at Kemah Crossing - Townhome Collection
- The Harlow (S135) Plan at Kemah Crossing - Townhome Collection
- The Caden (S130) Plan at Kemah Crossing - Townhome Collection
- The Avery (S110) Plan at Kemah Crossing - Townhome Collection
- The Mason (S140) Plan at Kemah Crossing - Townhome Collection
- The Winston (S120) Plan at Kemah Crossing - Townhome Collection
- 606 Oak Berry Dr
- 1929 Kemah Village Dr
- 1826 Oak Valley Dr
- 1725 Kemah Village Dr
- 2739 Lawrence Rd Unit B
- 1105 Deke Slayton Hwy
- 800 Fm 518 E
- 719 Sandy Bay Ln
- 2423 Driftwood Trail
- 2418 Yacht Harbor Dr
- 2201 Evergreen Memorial Pkwy
- 3850 Fm 518 Rd E
- 3214 White Sail
- 4485 Costa Brava Park
- 916 Schooner Cove Ln
- 317 Vantage Pointe Cir
- 315 Vantage Pointe Cir
- 1225 Lawrence Rd
- 50 W 8th St Unit B
- 322 Windward Dr
- 3001 E League City Pkwy







