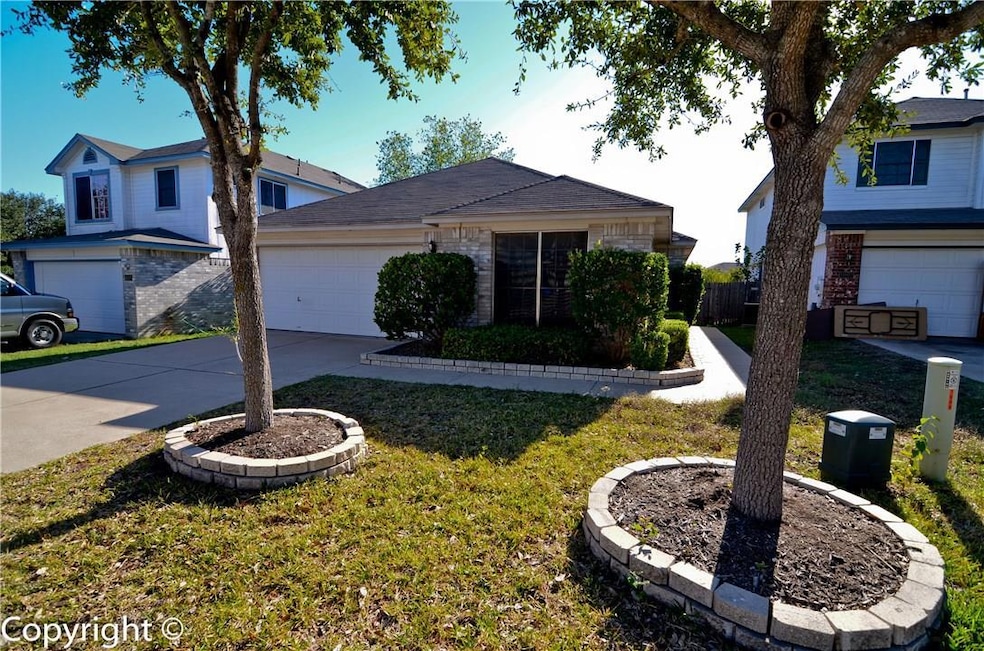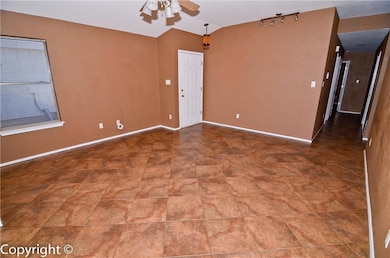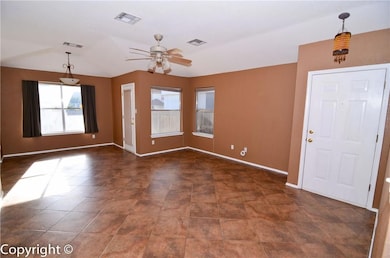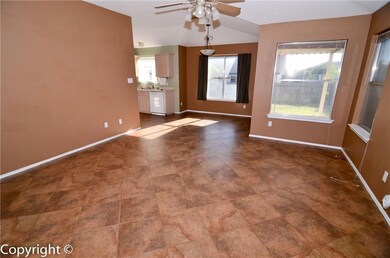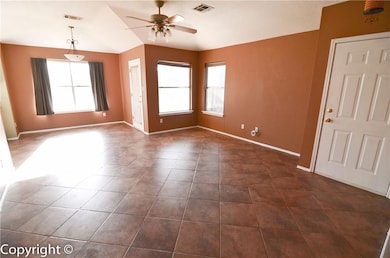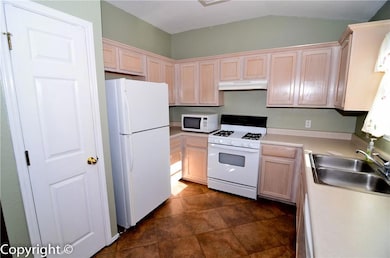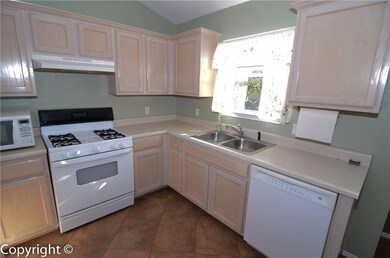1005 Loch Linnhe Cove Pflugerville, TX 78660
Western Gilleland NeighborhoodHighlights
- Wooded Lot
- Community Pool
- Cul-De-Sac
- Pflugerville High School Rated A-
- Covered patio or porch
- 2 Car Attached Garage
About This Home
New Remodel coming soon! Pictures are of existing condition and photos will be updated once renovations are complete. We will be doing a full paint (walls, ceiling, trim, doors, baseboards etc all white, and will be refinishing kitchen cabinets as well) Great looking home with ALL TILE floor in wonderful community with pool, park, playgrounds! Comes with garage door opener, covered patio, nice yard, and in a cul-de-sac! Aggressively priced and won't last long. Well worth the money, managed by a wonderful owner! All tile makes it easier to upkeep no worries about any dirty carpets! No aggressive breed dogs or mixes thereof. This is a NO HIDDEN FEE LISTING, there are no extra monthly costs or renewal fees, like "Resident benefit package", monthly pet rent, lease renewal fees, technology fees, etc so on, just simple straight rent. The difference can be well over a $100 or more a month savings compared to other managed properties!
Listing Agent
Citywide Realty and Apartment Brokerage Phone: (512) 835-7368 License #0600538 Listed on: 05/13/2025
Home Details
Home Type
- Single Family
Est. Annual Taxes
- $6,274
Year Built
- Built in 1998
Lot Details
- 5,053 Sq Ft Lot
- Cul-De-Sac
- Northeast Facing Home
- Privacy Fence
- Wood Fence
- Level Lot
- Wooded Lot
Parking
- 2 Car Attached Garage
- Front Facing Garage
- Single Garage Door
- Garage Door Opener
Home Design
- Slab Foundation
- Composition Roof
- Masonry Siding
Interior Spaces
- 1,164 Sq Ft Home
- 1-Story Property
- Ceiling Fan
- Tile Flooring
- Fire and Smoke Detector
Kitchen
- Gas Range
- Free-Standing Range
- <<microwave>>
- Dishwasher
- Disposal
Bedrooms and Bathrooms
- 3 Bedrooms | 1 Main Level Bedroom
- 2 Full Bathrooms
Schools
- Windermere Elementary School
- Pflugerville Middle School
- Pflugerville High School
Utilities
- Central Heating and Cooling System
- Heating System Uses Natural Gas
- Underground Utilities
- ENERGY STAR Qualified Water Heater
- Water Softener is Owned
Additional Features
- No Interior Steps
- Covered patio or porch
Listing and Financial Details
- Security Deposit $1,895
- Tenant pays for all utilities
- The owner pays for taxes
- $85 Application Fee
- Assessor Parcel Number 02823609210000
Community Details
Overview
- Property has a Home Owners Association
- Picadilly Ridge Ph 02 Sec 02 Subdivision
Amenities
- Common Area
Recreation
- Community Playground
- Community Pool
- Park
Pet Policy
- Pet Deposit $350
- Dogs and Cats Allowed
- Breed Restrictions
Map
Source: Unlock MLS (Austin Board of REALTORS®)
MLS Number: 4793604
APN: 529307
- 1025 Apple Cross Dr
- 17320 Manish Dr
- 17616 Strontian Pass
- 1011 Liffey Dr
- 17729 Cahir Glen Cove
- 17405 Wiseman Dr
- 17121 Bishopsgate Dr
- 1500 Lochaline Loop
- 902 Valley Glen Cove
- 17200 Village Glen Rd
- 905 Justeford Dr
- 1506 Willow Bluff Dr
- 1600 Purple Iris Cove
- 1612 Cora Marie Dr
- 1110 Disraeli Cir
- 1013 Black Locust Dr
- 1420 Marsh Harbour Dr
- 1501 Van Horn Dr
- 903 Thackeray Ln
- 17008 Cactus Blossom Dr
- 916 Whitehall Dr
- 17709 Cormac Ct
- 17320 Bishopsgate Dr
- 17254 Bushmills Rd
- 17201 Village Glen Cove
- 17129 Bishopsgate Dr
- 17835 Loch Linnhe Loop
- 17611 Wiseman Dr
- 17204 Ardisia Dr
- 1231 Liffey Dr
- 1013 Howeth Dr
- 17012 Bishopsgate Dr
- 1124 Springbrook Rd
- 17125 Dashwood Creek Dr
- 912 Justeford Dr
- 813 Black Locust Dr
- 17928 Narsitin Ln
- 1114 Black Locust Dr W
- 16909 Isle of Man Rd
- 1404 Balmorhea Ln
