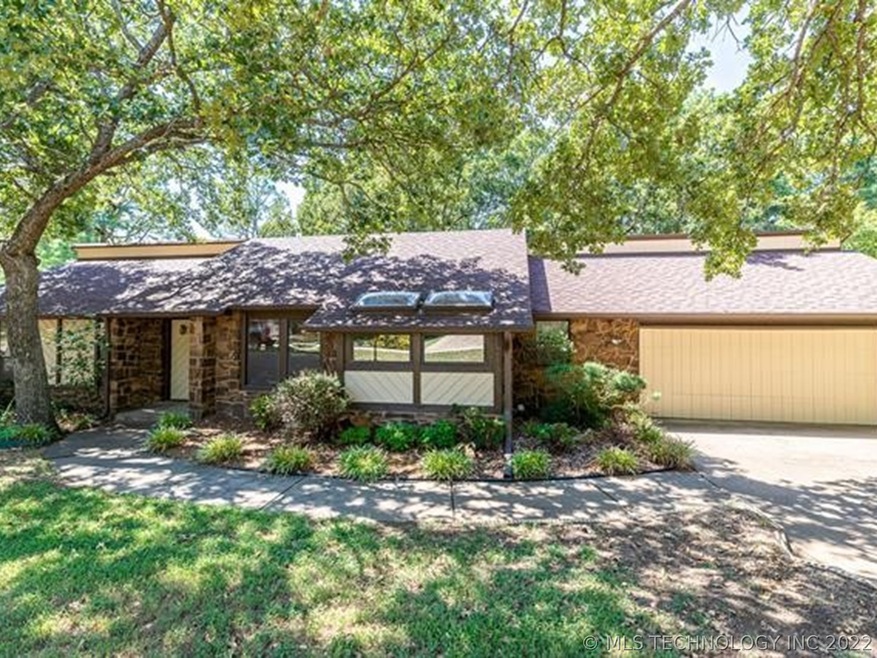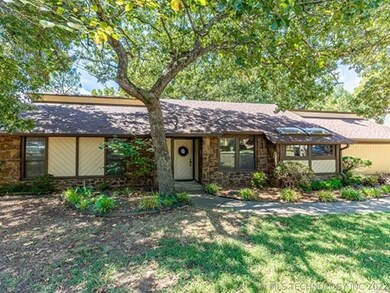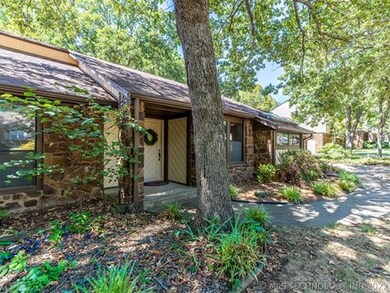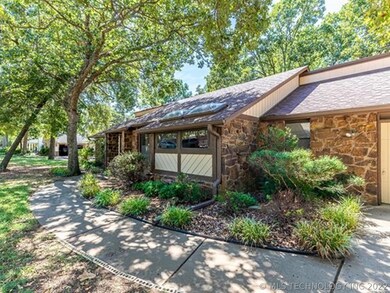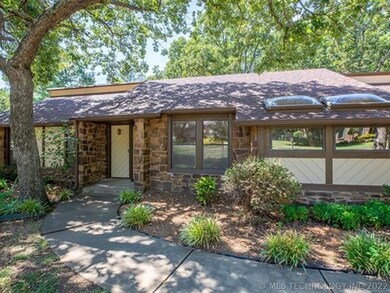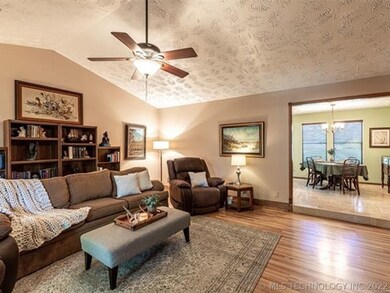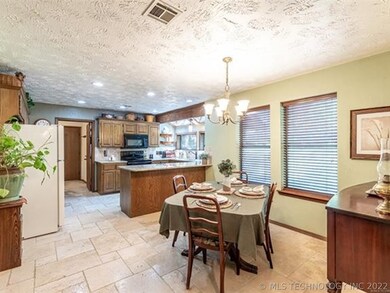
1005 N Faulkner Place Claremore, OK 74017
Highlights
- In Ground Pool
- Mature Trees
- Vaulted Ceiling
- Roosa Elementary School Rated A-
- Deck
- Attic
About This Home
As of February 2025AMAZING location! Private street, mature trees, within one mile of Claremore Lake, biking trails, schools and hospital. This single story home boasts of travertine tile throughout the kitchen, dining & entry way. The backyard is an absolute sanctuary with a gunite sport pool, new decking & privacy fencing. This 3 bed/2 bath has a new roof, A/C unit, gutters, pool pump motor & deck all within the last 2 years!
Home Details
Home Type
- Single Family
Est. Annual Taxes
- $1,425
Year Built
- Built in 1981
Lot Details
- 0.34 Acre Lot
- Cul-De-Sac
- East Facing Home
- Privacy Fence
- Landscaped
- Mature Trees
Parking
- 2 Car Attached Garage
- Parking Storage or Cabinetry
- Workshop in Garage
Home Design
- Slab Foundation
- Wood Frame Construction
- Fiberglass Roof
- Wood Siding
- Asphalt
- Stone
Interior Spaces
- 1,789 Sq Ft Home
- 1-Story Property
- Wired For Data
- Vaulted Ceiling
- Ceiling Fan
- Wood Burning Fireplace
- Aluminum Window Frames
- Insulated Doors
- Fire and Smoke Detector
- Washer and Gas Dryer Hookup
- Attic
Kitchen
- Electric Oven
- Electric Range
- <<microwave>>
- Plumbed For Ice Maker
- Dishwasher
- Granite Countertops
- Laminate Countertops
- Trash Compactor
- Disposal
Flooring
- Carpet
- Tile
- Vinyl Plank
Bedrooms and Bathrooms
- 3 Bedrooms
- 2 Full Bathrooms
Eco-Friendly Details
- Energy-Efficient Doors
Pool
- In Ground Pool
- Gunite Pool
Outdoor Features
- Deck
- Patio
- Rain Gutters
Schools
- Roosa Elementary School
- Claremore Middle School
- Claremore High School
Utilities
- Zoned Heating and Cooling
- Heating System Uses Gas
- Programmable Thermostat
- Gas Water Heater
- High Speed Internet
- Phone Available
- Cable TV Available
Community Details
- No Home Owners Association
- Oakwood Iii Subdivision
Ownership History
Purchase Details
Home Financials for this Owner
Home Financials are based on the most recent Mortgage that was taken out on this home.Purchase Details
Home Financials for this Owner
Home Financials are based on the most recent Mortgage that was taken out on this home.Purchase Details
Purchase Details
Similar Homes in Claremore, OK
Home Values in the Area
Average Home Value in this Area
Purchase History
| Date | Type | Sale Price | Title Company |
|---|---|---|---|
| Warranty Deed | $325,000 | None Listed On Document | |
| Warranty Deed | $270,000 | American Eagle Title | |
| Warranty Deed | $121,500 | -- | |
| Warranty Deed | $120,000 | -- |
Mortgage History
| Date | Status | Loan Amount | Loan Type |
|---|---|---|---|
| Open | $325,000 | VA | |
| Previous Owner | $256,500 | New Conventional |
Property History
| Date | Event | Price | Change | Sq Ft Price |
|---|---|---|---|---|
| 02/25/2025 02/25/25 | Sold | $325,000 | 0.0% | $182 / Sq Ft |
| 01/08/2025 01/08/25 | Pending | -- | -- | -- |
| 11/15/2024 11/15/24 | Price Changed | $324,900 | -1.5% | $182 / Sq Ft |
| 09/27/2024 09/27/24 | Price Changed | $329,900 | -0.9% | $184 / Sq Ft |
| 09/20/2024 09/20/24 | Price Changed | $332,900 | -1.8% | $186 / Sq Ft |
| 09/12/2024 09/12/24 | For Sale | $339,000 | +25.6% | $189 / Sq Ft |
| 10/12/2022 10/12/22 | Sold | $270,000 | +1.9% | $151 / Sq Ft |
| 09/01/2022 09/01/22 | Pending | -- | -- | -- |
| 09/01/2022 09/01/22 | For Sale | $265,000 | -- | $148 / Sq Ft |
Tax History Compared to Growth
Tax History
| Year | Tax Paid | Tax Assessment Tax Assessment Total Assessment is a certain percentage of the fair market value that is determined by local assessors to be the total taxable value of land and additions on the property. | Land | Improvement |
|---|---|---|---|---|
| 2024 | $2,219 | $25,010 | $6,642 | $18,368 |
| 2023 | $2,219 | $29,700 | $2,750 | $26,950 |
| 2022 | $1,494 | $17,138 | $2,613 | $14,525 |
| 2021 | $1,425 | $17,138 | $2,581 | $14,557 |
| 2020 | $1,478 | $17,138 | $2,623 | $14,515 |
| 2019 | $1,495 | $17,138 | $2,750 | $14,388 |
| 2018 | $1,542 | $17,834 | $2,750 | $15,084 |
| 2017 | $1,486 | $17,175 | $2,750 | $14,425 |
| 2016 | $1,471 | $16,675 | $2,750 | $13,925 |
| 2015 | $1,409 | $16,190 | $2,750 | $13,440 |
| 2014 | $1,365 | $15,718 | $2,750 | $12,968 |
Agents Affiliated with this Home
-
Anne Gift

Seller's Agent in 2025
Anne Gift
RE/MAX
(918) 645-7676
8 in this area
102 Total Sales
-
Kristy Kowalski

Buyer's Agent in 2025
Kristy Kowalski
RE/MAX
(918) 550-9506
2 in this area
81 Total Sales
-
Kim Cox
K
Seller's Agent in 2022
Kim Cox
Keller Williams Premier
(918) 272-0809
10 in this area
73 Total Sales
Map
Source: MLS Technology
MLS Number: 2230196
APN: 660010561
- 1203 N Miller Dr
- 1114 N Kansas Ave
- 919 E 11th St
- 1119 N Oklahoma Ave
- 909 E Woods Ct
- 805 E 10th St
- 703 N Sioux Ave
- 1012 N Osage Ave
- 810 E 9th St N
- 675 Oxford Ln
- 426 E 10th St
- 1317 N Mcfarland Place
- 310 E 12th St
- 1335 N Mcfarland Place
- 1805 NE Oakridge Dr
- 809 E 9th St
- 209 E Falletti Ave
- 503 N Seminole Ave
- 522 E 6th St
- 210 E 15th St
