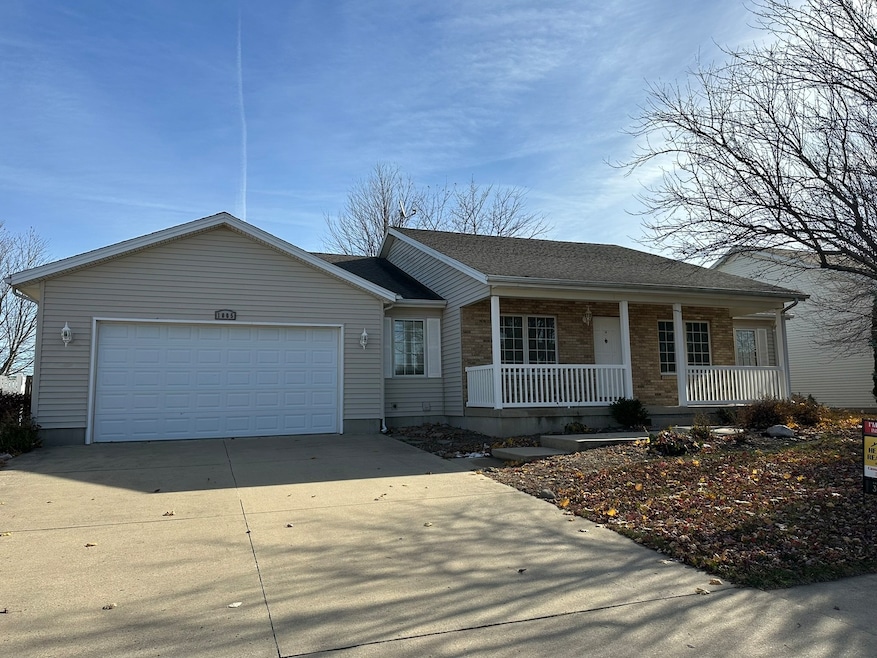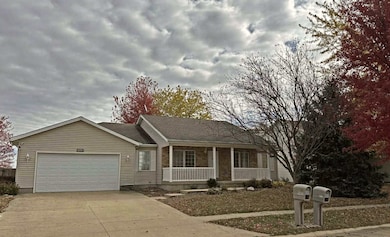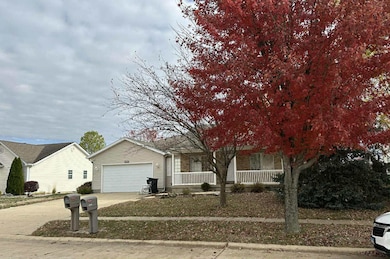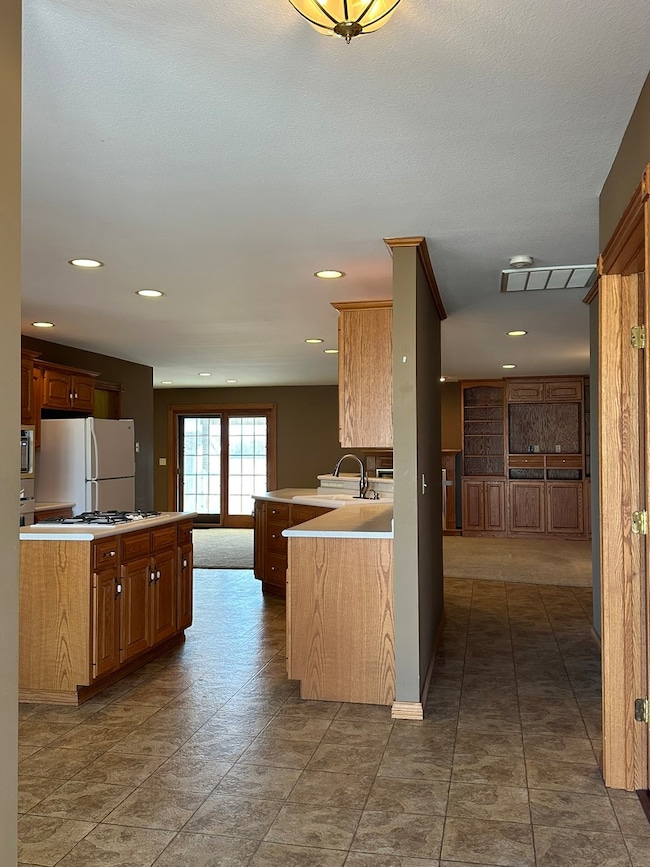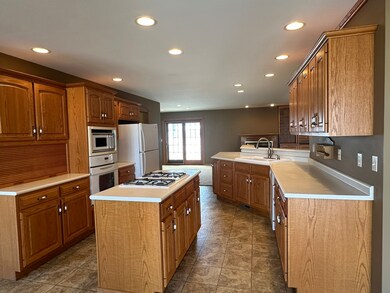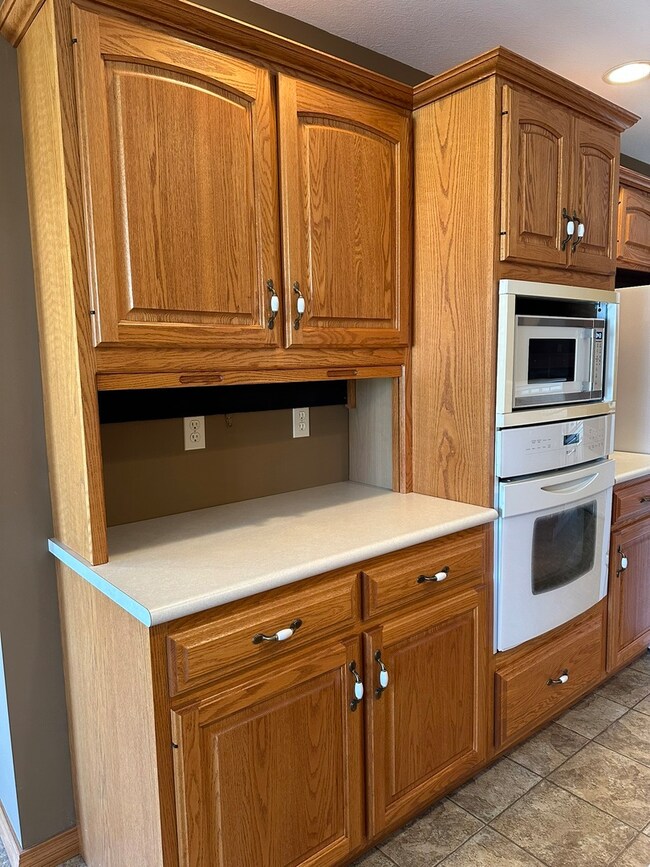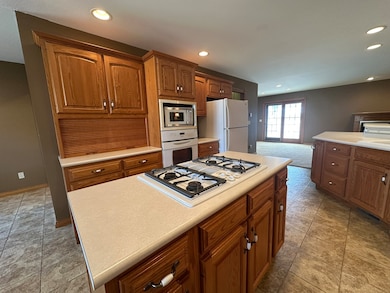1005 N Fox Run Villa Grove, IL 61956
Estimated payment $1,569/month
Highlights
- Laundry Room
- Central Air
- Family Room
- 1-Story Property
- Dining Room
- Senior Tax Exemptions
About This Home
This quality built ranch style home is located in Villa Grove's highly sought-after Pheasant Pointe Subdivision, situated conveniently on the north end of town. If you are searching for the perfect, low-maintenance home where everything is on one level, this property is exactly what you have been searching for. You will experience the elegance and durability of solid oak trim, doors, and cabinetry throughout. The home features a stunning open floor plan that provides plenty of space for entertaining guests and comfortable daily living. For the passionate cook, the kitchen is loaded with cabinetry and is perfectly located so you can enjoy the view of the homey, cozy fireplace while preparing meals. The spacious master suite offers a tranquil retreat, complete with a walk-in closet big enough for all your wardrobe storage needs, and one of the two full bathrooms is thoughtfully set up with a walk-in bathtub/shower for ease and comfort. The second bedroom is highly flexible, serving as the perfect spot for guests or a convenient home office space. A nice laundry room is perfectly located near the kitchen, and the extra deep two-car garage is spacious enough to accommodate storage or a workshop area. Outside, a welcoming covered front porch adds charm, and the home is beautifully situated on an ideal lot-you'll love sitting on the back porch, sipping coffee, and watching the sunrise over the farm field. Don't miss the chance to own this exceptional single-level home!
Listing Agent
Heartland Real Estate of Central Illinois, Inc License #475175902 Listed on: 11/12/2025
Home Details
Home Type
- Single Family
Est. Annual Taxes
- $2,731
Year Built
- Built in 2002
Lot Details
- Lot Dimensions are 80x125
Parking
- 2 Car Garage
Home Design
- Brick Exterior Construction
Interior Spaces
- 1,616 Sq Ft Home
- 1-Story Property
- Family Room
- Living Room with Fireplace
- Dining Room
- Laundry Room
Bedrooms and Bathrooms
- 2 Bedrooms
- 2 Potential Bedrooms
- 2 Full Bathrooms
Schools
- Villa Grove Elementary School
- Villa Grove Junior High School
- Villa Grove High School
Utilities
- Central Air
- Heating System Uses Natural Gas
Listing and Financial Details
- Senior Tax Exemptions
- Homeowner Tax Exemptions
- Senior Freeze Tax Exemptions
Map
Home Values in the Area
Average Home Value in this Area
Tax History
| Year | Tax Paid | Tax Assessment Tax Assessment Total Assessment is a certain percentage of the fair market value that is determined by local assessors to be the total taxable value of land and additions on the property. | Land | Improvement |
|---|---|---|---|---|
| 2024 | $2,731 | $59,528 | $8,110 | $51,418 |
| 2023 | $4,060 | $55,349 | $7,541 | $47,808 |
| 2022 | $2,762 | $54,892 | $8,378 | $46,514 |
| 2021 | $2,763 | $51,834 | $7,911 | $43,923 |
| 2020 | $2,816 | $49,412 | $7,541 | $41,871 |
| 2019 | $2,755 | $49,412 | $7,541 | $41,871 |
| 2018 | $2,798 | $46,405 | $7,931 | $38,474 |
| 2015 | $2,859 | $48,699 | $7,541 | $41,158 |
| 2014 | $2,859 | $44,604 | $7,541 | $37,063 |
| 2013 | $2,775 | $42,297 | $6,856 | $35,441 |
| 2012 | $2,775 | $46,521 | $7,541 | $38,980 |
Property History
| Date | Event | Price | List to Sale | Price per Sq Ft |
|---|---|---|---|---|
| 11/12/2025 11/12/25 | For Sale | $254,900 | -- | $158 / Sq Ft |
Purchase History
| Date | Type | Sale Price | Title Company |
|---|---|---|---|
| Deed | $24,500 | -- |
Source: Midwest Real Estate Data (MRED)
MLS Number: 12508924
APN: 04-03-02-103-009
- 1018 N Possum Trail
- LOT 41 Possum Trail
- 508 Timothy Dr
- 212 W Vine St
- 506 W Wilson St
- 200 N Henson Rd
- 111 Magnolia Dr
- 110 Hickory Ln
- 514 W Harrison St
- 303 S Spruce St
- 17 Park Dr
- 501 S Spruce St
- 201 S Douglas St
- 302 W Lincoln St
- 301 S Douglas St
- 608 S Elm St
- 611 S Spruce St
- 703 S Spruce St
- 151 County 1700 E Rd
- 00 Raymond Township Rd
- 301 S Ohio St Unit A
- 600 E Ficklin St
- 109 Hampshire Rd
- 117 Sterling Ct
- 1203 Wesley Ave
- 2103 Pond St
- 2008 Vawter St Unit 201
- 2008 Vawter St Unit 103
- 2007-2011 Philo Rd
- 1714 E Colorado Ave
- 706 E Colorado Ave Unit B
- 2521 Pembrook Point
- 1601 E Florida Ave
- 31 Colony Dr W
- 1205 E Florida Ave
- 1504 Philo Rd
- 504 E Florida Ave
- 9 Wills Place
- 1902 Karen Ct
- 3401 Fields South Dr
