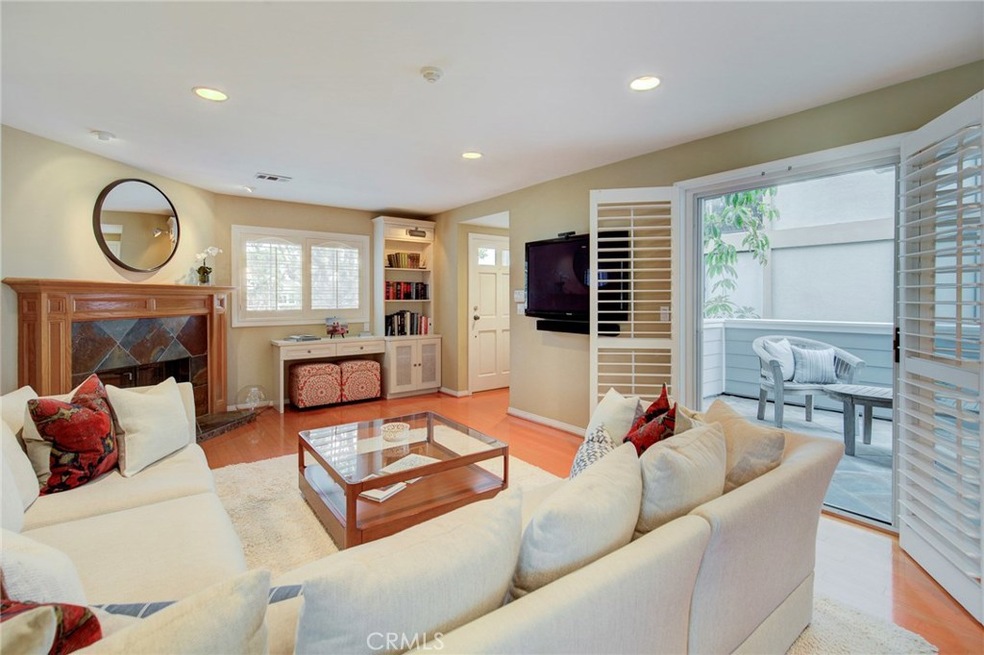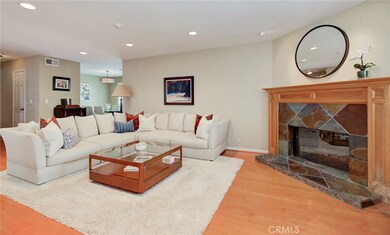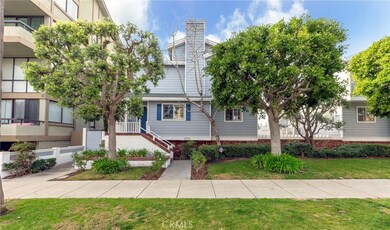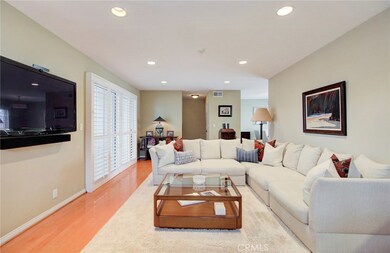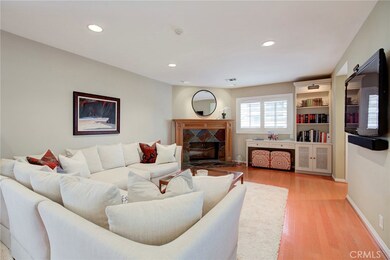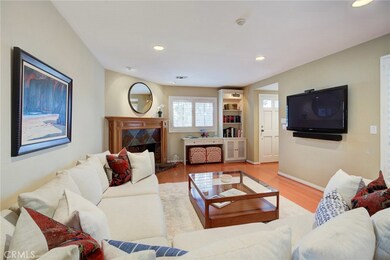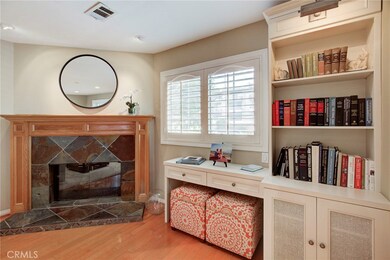
1005 S Catalina Ave Unit A Redondo Beach, CA 90277
Highlights
- No Units Above
- Primary Bedroom Suite
- Gated Community
- Alta Vista Elementary School Rated A+
- Ocean Side of Highway 1
- 0.34 Acre Lot
About This Home
As of November 2023This beautiful front unit townhome is just steps to the beach, bike path, and Riviera Village. Offering three bedrooms with an additional office/den on the garage level (which could be used as a 4th bedroom), it's an ideal layout with the main living areas on the entry level and the bedrooms on the upper level. All of the upper level bedrooms feature vaulted ceilings and mirrored closet doors. The large master bedroom features his & hers closets, dual sinks with a shared vanity, a soaking tub and separate step-in shower. There is bonus linen storage in the upper hall and the laundry area is conveniently located on the bedroom level. Skylights and solar tubes draw in natural light and the windows are dressed with custom plantation shutters. The kitchen offers plenty of room to work in, with space for a breakfast table if desired, and it opens to the BBQ deck and dining area beyond. The living room features a fireplace, recessed lighting, generous built-ins and it opens to a large entertaining deck. The lower level finds a bonus home office/den which could be used as an optional 4th bedroom as the room has a closet. There is direct access to the large 2 car garage which also has a deep storage pocket beyond the car parking. This property gives access to all of the community activity and shopping/dining options in The Village as well as an award winning public school system.
Last Agent to Sell the Property
eXp Realty of California Inc License #01198999 Listed on: 01/09/2019

Townhouse Details
Home Type
- Townhome
Est. Annual Taxes
- $17,344
Year Built
- Built in 1990
Lot Details
- No Units Above
- End Unit
- No Units Located Below
- 1 Common Wall
HOA Fees
- $330 Monthly HOA Fees
Parking
- 2 Car Direct Access Garage
- Parking Available
- Side by Side Parking
- Garage Door Opener
Interior Spaces
- 1,760 Sq Ft Home
- 3-Story Property
- Central Vacuum
- Built-In Features
- Cathedral Ceiling
- Ceiling Fan
- Skylights
- Recessed Lighting
- Plantation Shutters
- Living Room with Fireplace
- Living Room with Attached Deck
- Living Room Balcony
- Formal Dining Room
- Home Office
- Property Views
Kitchen
- Breakfast Bar
- Gas Oven
- <<builtInRangeToken>>
- Recirculated Exhaust Fan
- <<microwave>>
- Dishwasher
- Granite Countertops
- Disposal
Flooring
- Wood
- Carpet
- Tile
Bedrooms and Bathrooms
- 3 Bedrooms
- Primary Bedroom Suite
- Multi-Level Bedroom
- Granite Bathroom Countertops
- Dual Vanity Sinks in Primary Bathroom
- <<bathWSpaHydroMassageTubToken>>
- <<tubWithShowerToken>>
- Multiple Shower Heads
- Separate Shower
- Exhaust Fan In Bathroom
Laundry
- Laundry Room
- Laundry on upper level
Home Security
Outdoor Features
- Ocean Side of Highway 1
- Tile Patio or Porch
Schools
- Parris Middle School
- Redondo Union High School
Additional Features
- Property is near public transit
- Central Heating
Listing and Financial Details
- Tax Lot 1
- Tax Tract Number 45086
- Assessor Parcel Number 7509006068
Community Details
Overview
- Master Insurance
- 7 Units
- Association Phone (310) 622-7012
- Maintained Community
Amenities
- Laundry Facilities
Pet Policy
- Pet Restriction
- Pet Size Limit
Security
- Gated Community
- Carbon Monoxide Detectors
- Fire and Smoke Detector
Ownership History
Purchase Details
Home Financials for this Owner
Home Financials are based on the most recent Mortgage that was taken out on this home.Purchase Details
Home Financials for this Owner
Home Financials are based on the most recent Mortgage that was taken out on this home.Purchase Details
Home Financials for this Owner
Home Financials are based on the most recent Mortgage that was taken out on this home.Purchase Details
Home Financials for this Owner
Home Financials are based on the most recent Mortgage that was taken out on this home.Purchase Details
Home Financials for this Owner
Home Financials are based on the most recent Mortgage that was taken out on this home.Purchase Details
Home Financials for this Owner
Home Financials are based on the most recent Mortgage that was taken out on this home.Purchase Details
Purchase Details
Home Financials for this Owner
Home Financials are based on the most recent Mortgage that was taken out on this home.Similar Homes in the area
Home Values in the Area
Average Home Value in this Area
Purchase History
| Date | Type | Sale Price | Title Company |
|---|---|---|---|
| Grant Deed | $1,550,000 | Orange Coast Title Company | |
| Grant Deed | $1,100,000 | Usa National Title | |
| Grant Deed | $875,000 | Lawyers Title | |
| Grant Deed | $799,000 | Southland Title | |
| Grant Deed | $580,000 | Lawyers Title Company | |
| Grant Deed | $91,000 | Gateway Title | |
| Trustee Deed | $79,264 | -- | |
| Joint Tenancy Deed | $148,000 | Western Cities Title |
Mortgage History
| Date | Status | Loan Amount | Loan Type |
|---|---|---|---|
| Open | $930,000 | New Conventional | |
| Previous Owner | $1,000,000 | New Conventional | |
| Previous Owner | $941,000 | No Value Available | |
| Previous Owner | $941,000 | New Conventional | |
| Previous Owner | $935,000 | New Conventional | |
| Previous Owner | $175,000 | Stand Alone Second | |
| Previous Owner | $700,000 | Stand Alone First | |
| Previous Owner | $639,200 | Purchase Money Mortgage | |
| Previous Owner | $40,000 | Unknown | |
| Previous Owner | $462,000 | Unknown | |
| Previous Owner | $464,000 | No Value Available | |
| Previous Owner | $22,000 | Credit Line Revolving | |
| Previous Owner | $270,000 | Unknown | |
| Previous Owner | $12,000 | Stand Alone Second | |
| Previous Owner | $304,900 | Seller Take Back | |
| Previous Owner | $255,500 | Seller Take Back |
Property History
| Date | Event | Price | Change | Sq Ft Price |
|---|---|---|---|---|
| 11/28/2023 11/28/23 | Sold | $1,550,000 | +1.6% | $883 / Sq Ft |
| 10/27/2023 10/27/23 | For Sale | $1,525,000 | +38.6% | $868 / Sq Ft |
| 03/07/2019 03/07/19 | Sold | $1,100,000 | 0.0% | $625 / Sq Ft |
| 01/09/2019 01/09/19 | For Sale | $1,100,000 | -- | $625 / Sq Ft |
Tax History Compared to Growth
Tax History
| Year | Tax Paid | Tax Assessment Tax Assessment Total Assessment is a certain percentage of the fair market value that is determined by local assessors to be the total taxable value of land and additions on the property. | Land | Improvement |
|---|---|---|---|---|
| 2024 | $17,344 | $1,550,000 | $1,202,900 | $347,100 |
| 2023 | $13,364 | $1,179,418 | $888,318 | $291,100 |
| 2022 | $13,186 | $1,156,293 | $870,900 | $285,393 |
| 2021 | $12,911 | $1,133,622 | $853,824 | $279,798 |
| 2019 | $543 | $1,050,905 | $796,889 | $254,016 |
| 2018 | $11,823 | $1,030,300 | $781,264 | $249,036 |
| 2016 | $11,459 | $990,294 | $750,928 | $239,366 |
| 2015 | $10,464 | $905,000 | $687,000 | $218,000 |
| 2014 | $8,925 | $762,300 | $578,700 | $183,600 |
Agents Affiliated with this Home
-
Lynn Peters

Seller's Agent in 2023
Lynn Peters
Compass
12 in this area
47 Total Sales
-
David Caskey

Seller's Agent in 2019
David Caskey
eXp Realty of California Inc
(310) 200-1960
25 in this area
348 Total Sales
-
L
Buyer Co-Listing Agent in 2019
Lesley Siegel
Compass
Map
Source: California Regional Multiple Listing Service (CRMLS)
MLS Number: SB18295321
APN: 7509-006-068
- 1007 S Catalina Ave Unit 212
- 1201 S Catalina Ave Unit 3A
- 1205 S Catalina Ave Unit A
- 229 Avenue B
- 724 S Broadway Unit B
- 726 Esplanade
- 538 Avenue A Unit 7A
- 716 Elvira Ave Unit A
- 641 S Gertruda Ave
- 708 Elvira Ave Unit A
- 627 S Gertruda Ave
- 625 Esplanade Unit 29
- 625 Esplanade Unit 60
- 625 Esplanade Unit 4
- 615 Esplanade Unit 710
- 615 Esplanade Unit 504
- 507 Sapphire St
- 575 Esplanade Unit 205
- 518 S Catalina Ave
- 1716 Camino de la Costa
