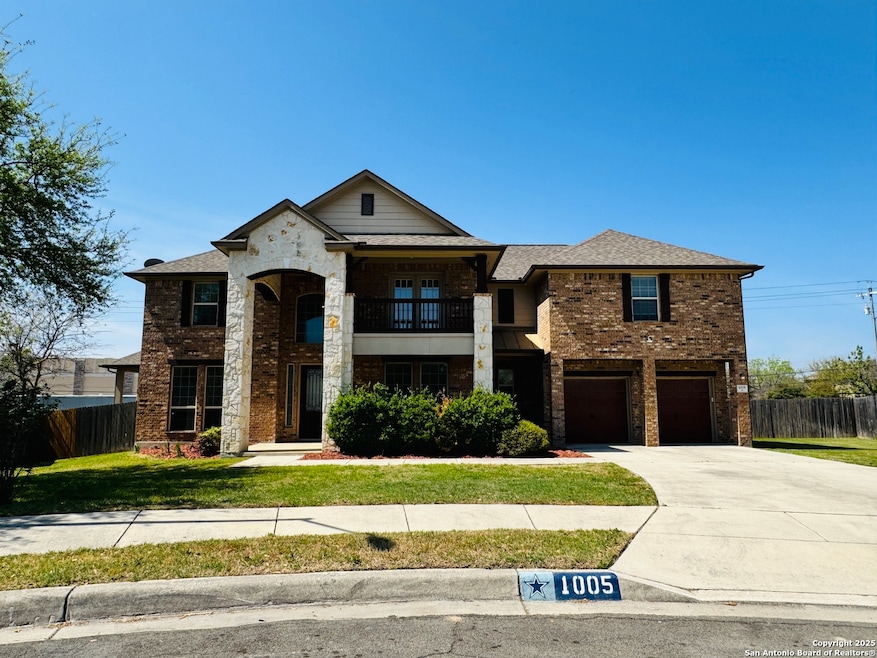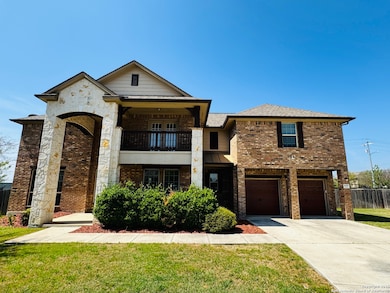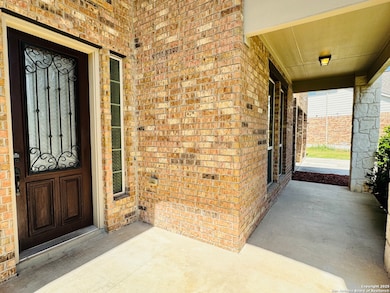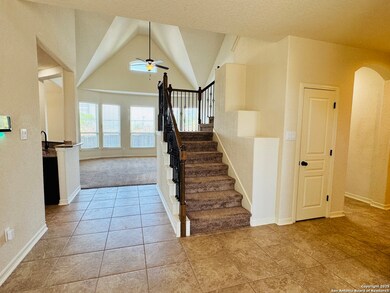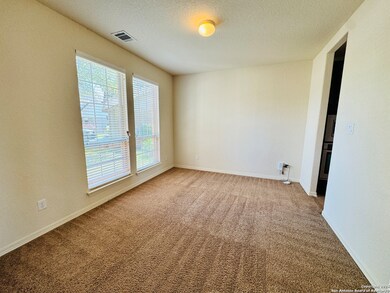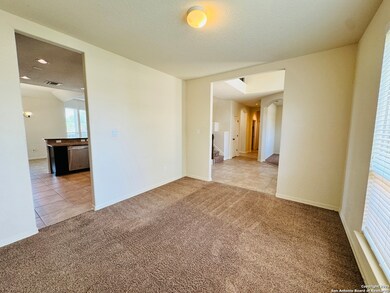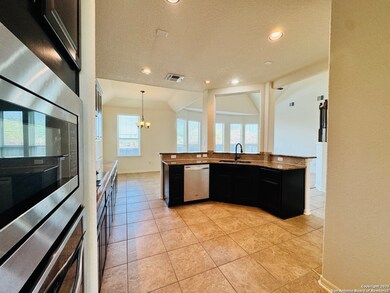1005 Sophie Marie Schertz, TX 78154
Northcliffe NeighborhoodHighlights
- Deck
- Outdoor Kitchen
- Solid Surface Countertops
- Laura Ingalls Wilder Intermediate School Rated A-
- Loft
- Two Living Areas
About This Home
Welcome to this stunning home nestled in the heart of Schertz. This elegant residence boasts 4 spacious bedrooms and 3.5 luxurious bathrooms, offering ample space for both relaxation and entertainment. Upon entering, you're greeted by an inviting open floor plan that seamlessly connects the living, dining, and kitchen areas, creating a perfect gathering environment. The gourmet kitchen features modern appliances, granite countertops, and a large island, catering to the casual cook and the culinary enthusiast. The master suite serves as a private retreat, complete with a spa-like bathroom featuring dual vanities, a soaking tub, and a separate shower. Additional bedrooms are generously sized, providing comfort for family members or guests. One of the standout features of this property is its commitment to security and sustainability. The home is equipped with a state-of-the-art alarm system, ensuring peace of mind for its residents. Additionally, solar upgrades enhance energy efficiency, reducing both the carbon footprint and monthly utility costs. Situated in a vibrant community, residents have access to beautiful parks, premier school districts, and recreational amenities suitable for all ages. Schertz is renowned for its safe neighborhoods and a strong sense of community, making it an ideal place to come home. Experience the perfect blend of luxury, security, and sustainability-a place where comfort meets elegance.
Home Details
Home Type
- Single Family
Year Built
- Built in 2013
Lot Details
- 0.29 Acre Lot
- Fenced
- Sprinkler System
Home Design
- Brick Exterior Construction
- Slab Foundation
- Composition Roof
- Radiant Barrier
- Masonry
Interior Spaces
- 3,398 Sq Ft Home
- 2-Story Property
- Ceiling Fan
- Chandelier
- Wood Burning Fireplace
- Brick Fireplace
- Window Treatments
- Two Living Areas
- Loft
Kitchen
- Eat-In Kitchen
- <<builtInOvenToken>>
- Cooktop<<rangeHoodToken>>
- <<microwave>>
- Ice Maker
- Dishwasher
- Solid Surface Countertops
- Disposal
Flooring
- Carpet
- Ceramic Tile
Bedrooms and Bathrooms
- 4 Bedrooms
- Walk-In Closet
Laundry
- Laundry Room
- Laundry on main level
- Washer Hookup
Home Security
- Security System Owned
- Fire and Smoke Detector
Parking
- 2 Car Attached Garage
- Garage Door Opener
Outdoor Features
- Deck
- Covered patio or porch
- Outdoor Kitchen
- Outdoor Grill
- Rain Gutters
Schools
- Schertz Elementary School
- Corbett Middle School
- Samuel C High School
Utilities
- Central Heating and Cooling System
- SEER Rated 13-15 Air Conditioning Units
- Programmable Thermostat
- Electric Water Heater
Community Details
- Built by Conventry
- Wilson's Preserve Subdivision
Listing and Financial Details
- Rent includes noinc
- Assessor Parcel Number 1G3890000100500000
- Seller Concessions Offered
Map
Source: San Antonio Board of REALTORS®
MLS Number: 1870991
APN: 1G3890-0001-00500-0-00
- 1024 Sophie Marie
- 1017 Chloe Ct
- 1009 Oak Ridge
- 1047 Daylan Heights
- 1041 Water Oak
- 1012 Dimrock
- 981 Water Oak
- 100 Howard Dr
- 2221 Oak Valley
- 825 Mesa Verde
- 100 Lincoln Dr
- 812 Water Oak
- 1024 Robert Derrick Dr
- 1008 Robert Derrick Dr
- 2500 Newning
- 2641 Cotton King
- 2640 Poplar Grove Ln
- 736 Mesa Verde
- 2652 Poplar Grove Ln
- 712 Wooded Trail
- 2204 Oak Valley
- 2608 Poplar Grove Ln
- 2605 Star Light Ln
- 1213 Spicewood
- 824 Cross Branch Dr
- 1000 Elbel Rd
- 1012 Sycamore
- 1045 Valley Forge Dr
- 2812 Berry Patch
- 2547 Smokey Creek
- 528 Thoreau Trail
- 317 Sunrose Ln
- 1332 Wagon Wheel
- 116 Woodstone Point
- 1314 Red Barn Run
- 3516 Davenport
- 1044 Richmond Dr
- 501 Marilyn Dr
- 404 Nell Deane Blvd
- 381 Meadow View Dr
