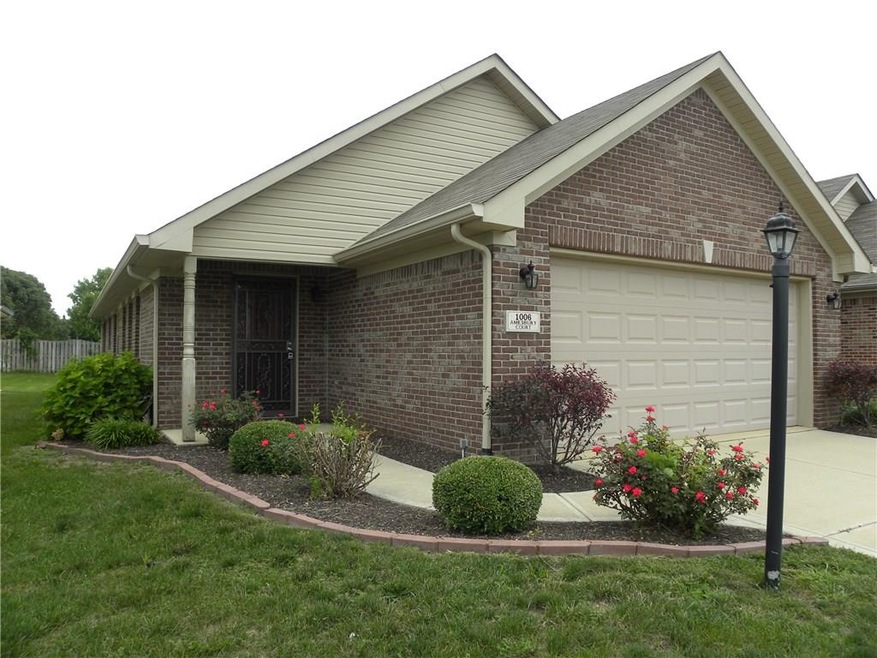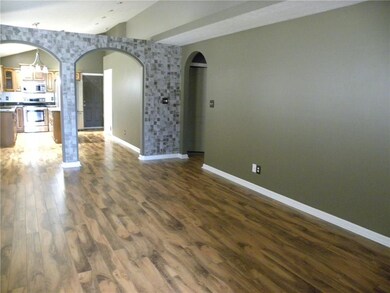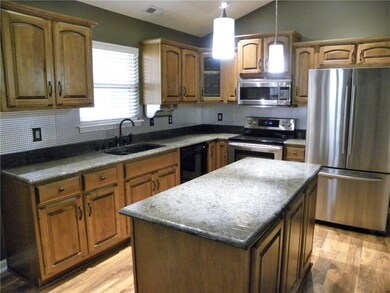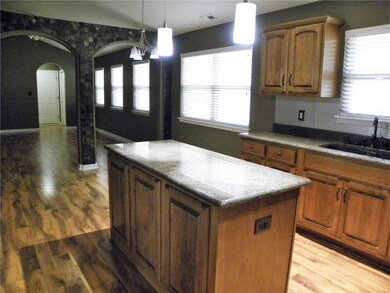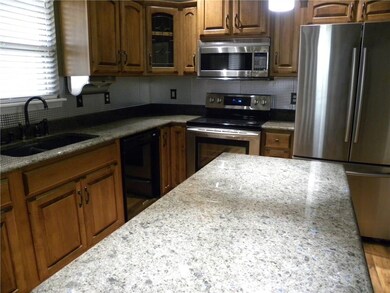
1006 Amesbury Ct Indianapolis, IN 46217
Linden Wood NeighborhoodHighlights
- Ranch Style House
- Cathedral Ceiling
- Glass Enclosed
- William Henry Burkhart Elementary School Rated A-
- Thermal Windows
- Woodwork
About This Home
As of January 2025Simply beautiful throughout this all brick one level home. Dark wood-laminate floors on the entire main level, three bedrooms, owners suite with cathedral ceiling, walk in closet and large garden tub. The kitchen is stunning with it's custom cabinetry, granite counter tops and stainless appliances. Upgraded lighting and faucets throughout, quaint sun porch with it's own sep. heating, finished two car garage and more. This one is move in ready and available day of closing!
Last Agent to Sell the Property
F.C. Tucker Company License #RB14048759 Listed on: 07/28/2016

Last Buyer's Agent
James Anthony
F.C. Tucker Company

Home Details
Home Type
- Single Family
Est. Annual Taxes
- $1,574
Year Built
- Built in 2008
Home Design
- Ranch Style House
- Brick Exterior Construction
- Slab Foundation
Interior Spaces
- 1,403 Sq Ft Home
- Woodwork
- Cathedral Ceiling
- Thermal Windows
- Fire and Smoke Detector
Kitchen
- Electric Oven
- Electric Cooktop
- <<microwave>>
- Dishwasher
- Disposal
Bedrooms and Bathrooms
- 3 Bedrooms
- Walk-In Closet
- 2 Full Bathrooms
Laundry
- Laundry on main level
- Dryer
- Washer
Parking
- Garage
- Driveway
Utilities
- Forced Air Heating and Cooling System
- Cable TV Available
Additional Features
- Glass Enclosed
- 4,927 Sq Ft Lot
Community Details
- Association fees include insurance, lawncare, professional mgmt, snow removal
- The Villages Of Cobblestone Subdivision
- Property managed by CASI
Listing and Financial Details
- Assessor Parcel Number 491415118002000500
Ownership History
Purchase Details
Home Financials for this Owner
Home Financials are based on the most recent Mortgage that was taken out on this home.Purchase Details
Home Financials for this Owner
Home Financials are based on the most recent Mortgage that was taken out on this home.Purchase Details
Home Financials for this Owner
Home Financials are based on the most recent Mortgage that was taken out on this home.Purchase Details
Purchase Details
Similar Homes in the area
Home Values in the Area
Average Home Value in this Area
Purchase History
| Date | Type | Sale Price | Title Company |
|---|---|---|---|
| Warranty Deed | $239,000 | Security Title | |
| Warranty Deed | $173,900 | Ata National Title Group Of In | |
| Deed | $144,900 | -- | |
| Personal Reps Deed | -- | Attorney | |
| Warranty Deed | -- | Chicago Title Insurance Co | |
| Quit Claim Deed | -- | Chicago Title Smith Valley | |
| Warranty Deed | -- | None Available |
Mortgage History
| Date | Status | Loan Amount | Loan Type |
|---|---|---|---|
| Open | $234,670 | FHA | |
| Previous Owner | $170,749 | FHA | |
| Previous Owner | $142,274 | No Value Available |
Property History
| Date | Event | Price | Change | Sq Ft Price |
|---|---|---|---|---|
| 01/07/2025 01/07/25 | Sold | $239,000 | 0.0% | $170 / Sq Ft |
| 12/09/2024 12/09/24 | Price Changed | $239,000 | +4.0% | $170 / Sq Ft |
| 12/07/2024 12/07/24 | Pending | -- | -- | -- |
| 12/06/2024 12/06/24 | For Sale | $229,900 | +32.2% | $164 / Sq Ft |
| 02/21/2020 02/21/20 | Sold | $173,900 | -3.3% | $124 / Sq Ft |
| 01/11/2020 01/11/20 | For Sale | $179,900 | +24.2% | $128 / Sq Ft |
| 01/10/2020 01/10/20 | Pending | -- | -- | -- |
| 10/21/2016 10/21/16 | Sold | $144,900 | 0.0% | $103 / Sq Ft |
| 09/29/2016 09/29/16 | Pending | -- | -- | -- |
| 08/26/2016 08/26/16 | Off Market | $144,900 | -- | -- |
| 07/28/2016 07/28/16 | For Sale | $144,900 | -- | $103 / Sq Ft |
Tax History Compared to Growth
Tax History
| Year | Tax Paid | Tax Assessment Tax Assessment Total Assessment is a certain percentage of the fair market value that is determined by local assessors to be the total taxable value of land and additions on the property. | Land | Improvement |
|---|---|---|---|---|
| 2024 | $3,151 | $247,500 | $20,700 | $226,800 |
| 2023 | $3,151 | $242,900 | $20,700 | $222,200 |
| 2022 | $2,869 | $215,300 | $20,700 | $194,600 |
| 2021 | $2,542 | $191,100 | $20,700 | $170,400 |
| 2020 | $2,326 | $174,700 | $20,700 | $154,000 |
| 2019 | $1,981 | $149,400 | $19,300 | $130,100 |
| 2018 | $1,858 | $141,900 | $19,300 | $122,600 |
| 2017 | $1,554 | $124,500 | $19,300 | $105,200 |
| 2016 | $1,433 | $117,400 | $19,300 | $98,100 |
| 2014 | $1,478 | $126,200 | $19,300 | $106,900 |
| 2013 | $1,457 | $126,200 | $19,300 | $106,900 |
Agents Affiliated with this Home
-
Lana Parker

Seller's Agent in 2025
Lana Parker
Carpenter, REALTORS®
(317) 518-6463
2 in this area
77 Total Sales
-
Cory Parker

Buyer's Agent in 2025
Cory Parker
RE/MAX Real Estate Solutions
(765) 215-5770
1 in this area
39 Total Sales
-
A
Seller's Agent in 2020
Angie Hornsby
F.C. Tucker Company
-
Dan Weathers

Seller's Agent in 2016
Dan Weathers
F.C. Tucker Company
(317) 754-5137
91 Total Sales
-
J
Buyer's Agent in 2016
James Anthony
F.C. Tucker Company
Map
Source: MIBOR Broker Listing Cooperative®
MLS Number: MBR21433078
APN: 49-14-15-118-002.000-500
- 1108 Nanwich Ct
- 1067 Acadia Ct
- 1148 Nanwich Ct
- 7232 Moultrie Dr
- 7238 Moultrie Dr
- 6845 Arjay Dr
- 1223 Long Shore Dr
- 7126 Forest Park Dr
- 7303 Beal Ln
- 7088 Sandalwood Dr
- 7322 Lattice Dr
- 7221 Broyles Ln
- 660 Sun Valley Ct
- 7259 Registry Dr
- 813 Boulder Rd
- 1503 Quinlan Ct
- 923 Bogalusa Ct
- 7412 Lattice Dr
- 1314 Tommy Lee Ct
- 7627 Venetian Way
