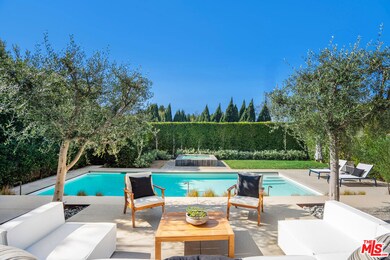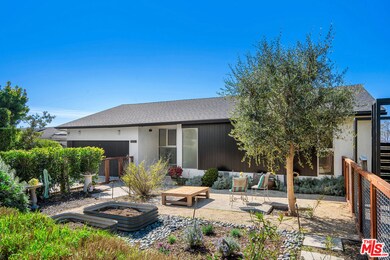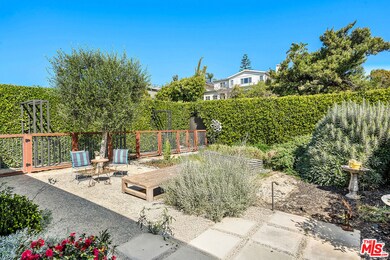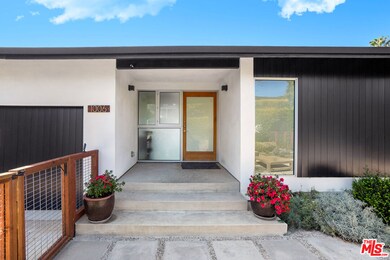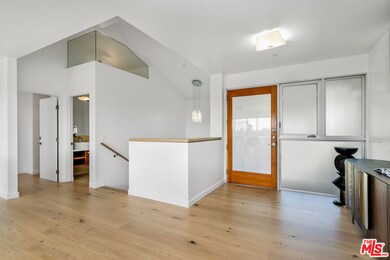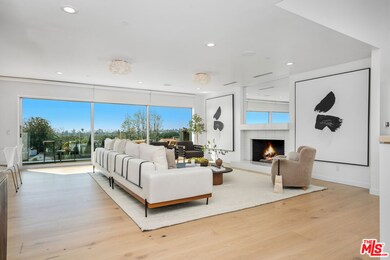
1006 Berkeley St Santa Monica, CA 90403
Northeast NeighborhoodHighlights
- Ocean View
- Wine Cellar
- Contemporary Architecture
- Franklin Elementary School Rated A+
- Solar Heated In Ground Pool
- Wood Flooring
About This Home
As of March 2025This architectural gem is set in one of Santa Monica's most scenic locations. Perched in the hills of the College Streets, on a rare view lot set back from the street, the home offers a serene blend of privacy and luxury in the heart of the Westside. Thoughtfully updated by Space International Architects, this home spans three levels, designed to maximize natural light and frame the expansive ocean, mountain, and city views. A gated entry and lush hedges introduce the property's inviting front yard, complete with a vegetable garden and native Californian landscaping that attract monarch butterflies and hummingbirds. Step inside to discover a welcoming open-concept living space where the kitchen, dining area, and formal living room flow seamlessly. The recently completed chef's kitchen features top-of-the-line appliances and premium finishes, showcasing an ocean view that transforms meal prep into a scenic experience. A balcony with a retractable shade extends from the living and dining area, creating the perfect setting for morning coffee or evening sunsets. The primary suite, located off the main living space, offers tranquil ocean views and a sense of seclusion, thoughtfully separated from the other bedrooms. Descending to the middle level reveals three guest bedrooms, two full bathrooms, a spacious family room, and a dedicated office that comfortably seats four, ideal for homework or remote work. The second ocean-facing balcony on this level invites relaxation and is perfect for outdoor dining, while convenient features such as the laundry room, linen closet, and ample storage provide effortless functionality. On the lowest level, a versatile studio space with a kitchenette and a climate-controlled wine cellar opens to the expansive backyard. Designed by Environmental Landscape Development, this private retreat features a solar-heated pool and spa, fire pit, and built-in BBQ. The hardscape is softened by natural grass and native landscaping, creating an idyllic setting for poolside gatherings. A secure gated side entrance provides guests and vendors with direct backyard access, ensuring convenience and privacy. With its meticulous design, rare combination of modern elegance, privacy, and an exceptional, walkable location within the Santa Monica-Malibu Unified School District, as well as local shops and restaurants, this home represents a truly unique offering in one of the area's most desirable neighborhoods. It is a sanctuary of coastal living, cherished by only two previous owners.
Last Agent to Sell the Property
Carolwood Estates License #02057606 Listed on: 03/03/2025
Home Details
Home Type
- Single Family
Est. Annual Taxes
- $38,362
Year Built
- Built in 1953 | Remodeled
Lot Details
- 9,118 Sq Ft Lot
- Wood Fence
- Drip System Landscaping
- Property is zoned SMR1*
Property Views
- Ocean
- Coastline
- Mountain
Home Design
- Contemporary Architecture
Interior Spaces
- 3,419 Sq Ft Home
- 3-Story Property
- Wine Cellar
- Family Room
- Living Room with Fireplace
- Dining Area
- Home Office
- Wood Flooring
Kitchen
- Breakfast Bar
- <<OvenToken>>
- Gas Cooktop
- <<microwave>>
- Freezer
- Dishwasher
- Disposal
Bedrooms and Bathrooms
- 4 Bedrooms
- Walk-In Closet
- Powder Room
- Double Vanity
Laundry
- Laundry Room
- Dryer
- Washer
Home Security
- Alarm System
- Security Lights
- Fire Sprinkler System
Parking
- 4 Parking Spaces
- Driveway
- Automatic Gate
Pool
- Solar Heated In Ground Pool
- Heated Spa
- In Ground Spa
- Solar Heated Spa
Outdoor Features
- Living Room Balcony
- Covered patio or porch
- Outdoor Grill
Utilities
- Forced Air Heating System
- Tankless Water Heater
- Sewer in Street
Community Details
- No Home Owners Association
Listing and Financial Details
- Assessor Parcel Number 4266-006-038
Ownership History
Purchase Details
Home Financials for this Owner
Home Financials are based on the most recent Mortgage that was taken out on this home.Purchase Details
Purchase Details
Home Financials for this Owner
Home Financials are based on the most recent Mortgage that was taken out on this home.Purchase Details
Home Financials for this Owner
Home Financials are based on the most recent Mortgage that was taken out on this home.Similar Homes in Santa Monica, CA
Home Values in the Area
Average Home Value in this Area
Purchase History
| Date | Type | Sale Price | Title Company |
|---|---|---|---|
| Grant Deed | $6,023,500 | Chicago Title | |
| Warranty Deed | -- | None Available | |
| Grant Deed | -- | Fidelity National Title Co | |
| Grant Deed | -- | Equity Title |
Mortgage History
| Date | Status | Loan Amount | Loan Type |
|---|---|---|---|
| Previous Owner | $2,000,000 | New Conventional | |
| Previous Owner | $1,550,000 | Adjustable Rate Mortgage/ARM | |
| Previous Owner | $400,000 | Purchase Money Mortgage | |
| Previous Owner | $993,000 | New Conventional | |
| Previous Owner | $1,000,000 | New Conventional | |
| Previous Owner | $1,500,000 | Purchase Money Mortgage |
Property History
| Date | Event | Price | Change | Sq Ft Price |
|---|---|---|---|---|
| 06/03/2025 06/03/25 | Price Changed | $5,939,000 | -1.8% | $1,737 / Sq Ft |
| 04/23/2025 04/23/25 | For Sale | $6,049,000 | +0.4% | $1,769 / Sq Ft |
| 03/28/2025 03/28/25 | Sold | $6,023,500 | +0.5% | $1,762 / Sq Ft |
| 03/07/2025 03/07/25 | Pending | -- | -- | -- |
| 03/03/2025 03/03/25 | For Sale | $5,995,000 | -- | $1,753 / Sq Ft |
Tax History Compared to Growth
Tax History
| Year | Tax Paid | Tax Assessment Tax Assessment Total Assessment is a certain percentage of the fair market value that is determined by local assessors to be the total taxable value of land and additions on the property. | Land | Improvement |
|---|---|---|---|---|
| 2024 | $38,362 | $3,234,417 | $2,364,331 | $870,086 |
| 2023 | $37,752 | $3,170,998 | $2,317,972 | $853,026 |
| 2022 | $37,298 | $3,108,822 | $2,272,522 | $836,300 |
| 2021 | $36,403 | $3,047,865 | $2,227,963 | $819,902 |
| 2020 | $36,158 | $3,268,070 | $2,527,558 | $740,512 |
| 2019 | $38,709 | $3,203,992 | $2,477,999 | $725,993 |
| 2018 | $36,317 | $3,141,169 | $2,429,411 | $711,758 |
| 2016 | $34,461 | $2,970,175 | $2,335,075 | $635,100 |
| 2015 | $27,821 | $2,391,185 | $2,006,591 | $384,594 |
| 2014 | $27,408 | $2,344,346 | $1,967,285 | $377,061 |
Agents Affiliated with this Home
-
Melanie Sommers

Seller's Agent in 2025
Melanie Sommers
Compass
(310) 418-0343
2 in this area
84 Total Sales
-
Sam Collins

Seller's Agent in 2025
Sam Collins
Carolwood Estates
(424) 777-5135
1 in this area
30 Total Sales
-
James Harris

Seller Co-Listing Agent in 2025
James Harris
Carolwood Estates
(310) 733-8038
1 in this area
212 Total Sales
Map
Source: The MLS
MLS Number: 25505001
APN: 4266-006-038
- 918 Stanford St
- 941 Yale St
- 905 Berkeley St
- 1029 Yale St
- 911 Yale St
- 1116 Stanford St
- 969 S Carmelina Ave
- 849 Franklin St
- 880 Wellesley Ave
- 1121 Princeton St Unit 4
- 12302 Gorham Ave
- 1235 Yale St Unit 5
- 1177 Wellesley Ave Unit 201
- 1247 Berkeley St
- 928 26th St
- 1164 Wellesley Ave Unit 101
- 814 Amherst Ave Unit 103
- 1301 Stanford St
- 919 S Gretna Green Way
- 1236 Mcclellan Dr

