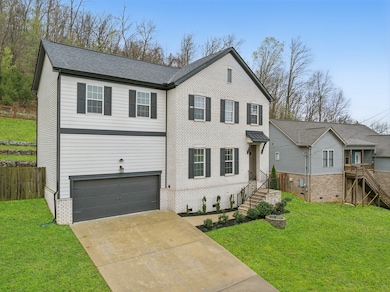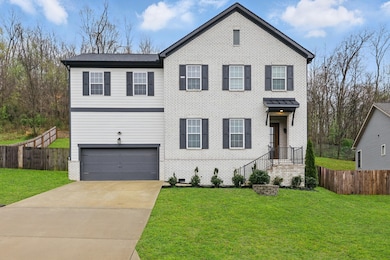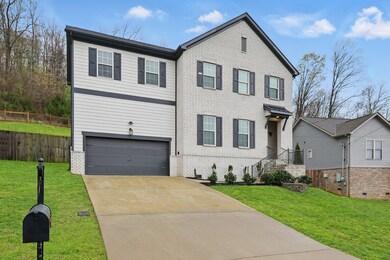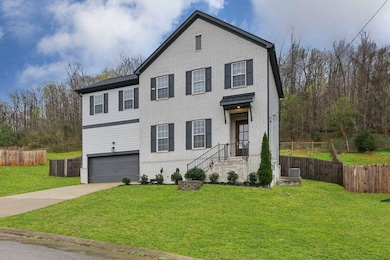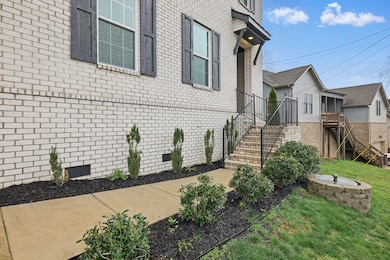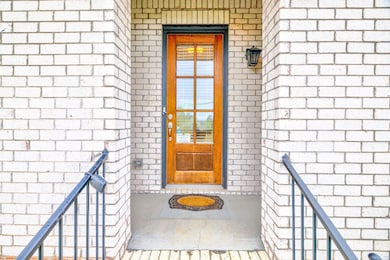
1006 Chisolm Trail Goodlettsville, TN 37072
Goodlettsville NeighborhoodEstimated payment $2,476/month
Highlights
- Deck
- Traditional Architecture
- Porch
- White House Middle School Rated A-
- No HOA
- 2 Car Attached Garage
About This Home
Welcome to this beautiful partial-brick home in the heart of Goodlettsville & just 15 minutes to downtown! Offering 3 bedrooms, 2.5 bathrooms, and an inviting open-concept layout. The gorgeous kitchen features dark wood cabinets, a spacious island with seating, stainless steel appliances, and a cozy eat-in dining space, making it perfect for both entertaining and everyday living. Upstairs, the primary suite impresses with plush carpeting, elegant tray ceilings, and a luxurious en-suite bathroom complete with a dual vanity, glass shower, and walk-in closet. Two additional guest bedrooms provide comfortable accommodations and share a well-appointed hallway bathroom. Step outside to enjoy the two-level deck and fully fenced-in backyard, perfect for relaxing or entertaining. Additional highlights include an attached two-car garage for convenience and storage. Don’t miss the chance to call this stunning home yours—schedule a tour today!
Listing Agent
The Ashton Real Estate Group of RE/MAX Advantage Brokerage Phone: 6153011650 License #278725 Listed on: 04/02/2025

Co-Listing Agent
The Ashton Real Estate Group of RE/MAX Advantage Brokerage Phone: 6153011650 License #341416
Home Details
Home Type
- Single Family
Est. Annual Taxes
- $2,133
Year Built
- Built in 2019
Lot Details
- 0.31 Acre Lot
- Back Yard Fenced
Parking
- 2 Car Attached Garage
- Driveway
Home Design
- Traditional Architecture
- Brick Exterior Construction
- Asphalt Roof
- Vinyl Siding
Interior Spaces
- 1,719 Sq Ft Home
- Property has 2 Levels
- Combination Dining and Living Room
- Crawl Space
- Fire and Smoke Detector
Kitchen
- <<microwave>>
- Dishwasher
- Disposal
Flooring
- Carpet
- Tile
Bedrooms and Bathrooms
- 3 Bedrooms
- Walk-In Closet
Outdoor Features
- Deck
- Porch
Schools
- Millersville Elementary School
- White House Middle School
- White House High School
Utilities
- Cooling Available
- Central Heating
- High Speed Internet
- Cable TV Available
Community Details
- No Home Owners Association
- Cimmaron Trace Subdivision
Listing and Financial Details
- Assessor Parcel Number 141D G 01400 000
Map
Home Values in the Area
Average Home Value in this Area
Tax History
| Year | Tax Paid | Tax Assessment Tax Assessment Total Assessment is a certain percentage of the fair market value that is determined by local assessors to be the total taxable value of land and additions on the property. | Land | Improvement |
|---|---|---|---|---|
| 2024 | $1,449 | $102,000 | $22,500 | $79,500 |
| 2023 | $2,209 | $67,925 | $18,250 | $49,675 |
| 2022 | $2,215 | $67,925 | $18,250 | $49,675 |
| 2021 | $2,215 | $67,925 | $18,250 | $49,675 |
| 2020 | $1,921 | $67,925 | $18,250 | $49,675 |
| 2019 | $149 | $0 | $0 | $0 |
| 2018 | $132 | $0 | $0 | $0 |
| 2017 | $132 | $0 | $0 | $0 |
| 2016 | $126 | $0 | $0 | $0 |
Property History
| Date | Event | Price | Change | Sq Ft Price |
|---|---|---|---|---|
| 06/20/2025 06/20/25 | Price Changed | $415,000 | -2.4% | $241 / Sq Ft |
| 04/02/2025 04/02/25 | For Sale | $425,000 | -- | $247 / Sq Ft |
Purchase History
| Date | Type | Sale Price | Title Company |
|---|---|---|---|
| Special Warranty Deed | $266,651 | Stewart Title Company Tn Div |
Mortgage History
| Date | Status | Loan Amount | Loan Type |
|---|---|---|---|
| Open | $108,845 | Credit Line Revolving | |
| Open | $253,318 | New Conventional |
Similar Homes in Goodlettsville, TN
Source: Realtracs
MLS Number: 2812256
APN: 141D-G-014.00
- 124 Jesse Brown Dr
- 114 Cartwright Pkwy
- 1088 Louisville Hwy Unit 1088
- 604 Sunnyslope Ct
- 1014 Creekside Dr
- 1071 Louisville Hwy
- 1061 Ridgecrest Dr
- 2019 Lassiter Dr
- 7935 Old Springfield Pike
- 2004 Lassiter Dr
- 6484 Lickton Pike
- 1866 Baker Rd
- 0 Tinnin Rd
- 2205 Kayla Dr
- 5958C Lickton Pike
- 2216 Kayla Dr
- 111 Cascade Ln
- 102 Braxton Park Ct
- 5405 Lickton Pike
- 8284 Old Springfield Pike
- 100 Lewis Dr
- 3112 Creekview Ln
- 3127 Creekview Ln
- 2005 Lassiter Dr
- 104 Lance Park Cir
- 215 Pear Orchard Dr
- 104 Park Ct
- 502 Utley Dr
- 619 N Main St
- 207 Moncrief Ave Unit B
- 155 Northcreek Blvd
- 254 Dartmoor Place
- 380 Old Stone Rd
- 110 Harris St
- 3012 Greer Rd
- 704 N Dickerson Pike
- 500 Windsor Green Blvd
- 128 Buckingham Ct
- 126 Buckingham Ct
- 117 Southampton Ct

