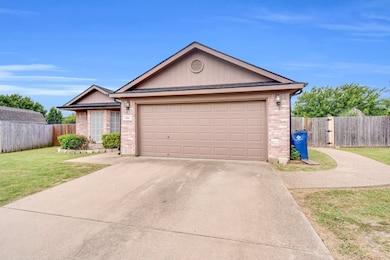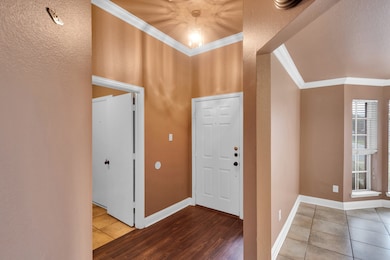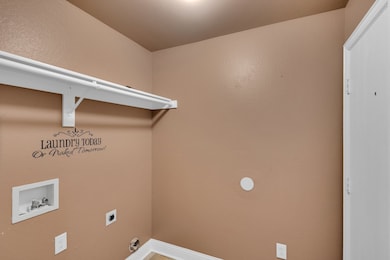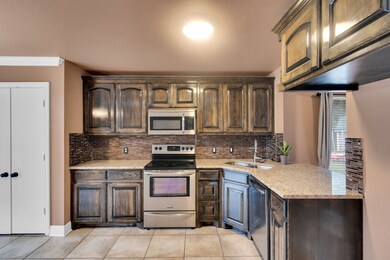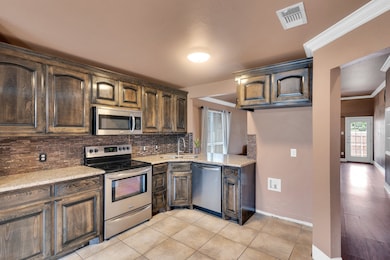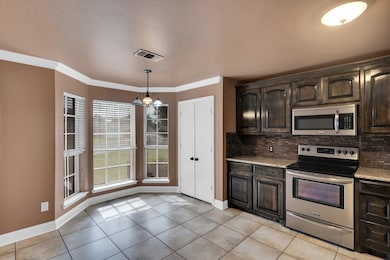
1006 Darren Dr Burleson, TX 76028
Estimated payment $2,513/month
Highlights
- Popular Property
- Traditional Architecture
- Cul-De-Sac
- In Ground Pool
- Granite Countertops
- Rear Porch
About This Home
Welcome to this beautifully updated home featuring 3 spacious bedrooms, 2 full baths, and a 2-car garage, perfectly situated on a peaceful cul-de-sac. Step inside to discover luxurious upgrades throughout, including elegant crown molding, real wood cabinets, and sleek granite countertops in the kitchen and bathrooms. The open and inviting layout boasts durable laminate flooring and stylish tile, complemented by matching stainless steel appliances for a modern, cohesive look. Enjoy outdoor living at its finest with a sparkling diving swimming pool, safely enclosed with an iron gate, a storage barn for extra space, and a kids' swing set, perfect for family fun. Relax on the long covered back porch, ideal for entertaining or unwining in the shade. This home offers move in ready perfection with high-end finishes and a prime location. Don’t miss out—schedule your showing today! Your dream home awaits, contact us now!
Listing Agent
LPT Realty, LLC. Brokerage Phone: 877-366-2213 License #0642707 Listed on: 07/09/2025

Home Details
Home Type
- Single Family
Est. Annual Taxes
- $6,893
Year Built
- Built in 1999
Lot Details
- 9,322 Sq Ft Lot
- Cul-De-Sac
- Wood Fence
- Aluminum or Metal Fence
Parking
- 2 Car Attached Garage
- 2 Carport Spaces
- Front Facing Garage
- Garage Door Opener
- Driveway
Home Design
- Traditional Architecture
- Brick Exterior Construction
- Slab Foundation
- Composition Roof
Interior Spaces
- 1,486 Sq Ft Home
- 1-Story Property
- Wood Burning Fireplace
- Fireplace Features Masonry
- Living Room with Fireplace
- Washer and Electric Dryer Hookup
Kitchen
- Eat-In Kitchen
- Electric Range
- <<microwave>>
- Dishwasher
- Granite Countertops
Flooring
- Laminate
- Tile
Bedrooms and Bathrooms
- 3 Bedrooms
- 2 Full Bathrooms
Pool
- In Ground Pool
- Diving Board
Outdoor Features
- Rear Porch
Schools
- Norwood Elementary School
- Burleson Centennial High School
Utilities
- Cooling Available
- Central Heating
- High Speed Internet
- Phone Available
- Cable TV Available
Community Details
- Keswick Gardens Ph 01 Subdivision
Listing and Financial Details
- Legal Lot and Block 27 / 5
- Assessor Parcel Number 126267402270
Map
Home Values in the Area
Average Home Value in this Area
Tax History
| Year | Tax Paid | Tax Assessment Tax Assessment Total Assessment is a certain percentage of the fair market value that is determined by local assessors to be the total taxable value of land and additions on the property. | Land | Improvement |
|---|---|---|---|---|
| 2024 | $6,893 | $300,077 | $0 | $0 |
| 2023 | $4,881 | $348,770 | $36,750 | $312,020 |
| 2022 | $6,237 | $271,456 | $36,750 | $234,706 |
| 2021 | $5,863 | $227,449 | $36,750 | $190,699 |
| 2020 | $5,561 | $204,956 | $36,750 | $168,206 |
| 2019 | $5,471 | $206,935 | $36,750 | $170,185 |
| 2018 | $4,973 | $187,352 | $33,000 | $154,352 |
| 2017 | $4,298 | $157,152 | $29,000 | $128,152 |
| 2016 | $3,995 | $146,066 | $15,000 | $131,066 |
| 2015 | $3,581 | $139,886 | $15,000 | $124,886 |
| 2014 | $3,581 | $131,420 | $15,000 | $116,420 |
Property History
| Date | Event | Price | Change | Sq Ft Price |
|---|---|---|---|---|
| 07/09/2025 07/09/25 | For Sale | $350,000 | 0.0% | $236 / Sq Ft |
| 04/09/2013 04/09/13 | Rented | $1,350 | 0.0% | -- |
| 03/10/2013 03/10/13 | Under Contract | -- | -- | -- |
| 03/06/2013 03/06/13 | For Rent | $1,350 | 0.0% | -- |
| 03/15/2012 03/15/12 | Rented | $1,350 | 0.0% | -- |
| 03/15/2012 03/15/12 | For Rent | $1,350 | -- | -- |
Purchase History
| Date | Type | Sale Price | Title Company |
|---|---|---|---|
| Vendors Lien | -- | None Available | |
| Vendors Lien | -- | Providence Title |
Mortgage History
| Date | Status | Loan Amount | Loan Type |
|---|---|---|---|
| Open | $152,000 | New Conventional | |
| Previous Owner | $142,100 | VA | |
| Previous Owner | $130,752 | VA | |
| Previous Owner | $0 | Future Advance Clause Open End Mortgage |
Similar Homes in Burleson, TX
Source: North Texas Real Estate Information Systems (NTREIS)
MLS Number: 20994894
APN: 126-2674-02270
- 1008 Miles Ave
- 1035 Brown St
- 1133 Darren Dr
- 339 Schumacher Dr
- 104 NW Jill Ann Dr
- 2420 Wilshire Blvd
- 1021 Irene St
- 108 NW Jayellen Ave
- 136 NW Suzanne Terrace
- 339 Meador Ln
- 149 NW Suzanne Terrace
- 217 NW Wintercrest Rd
- 128 SE Gardens Blvd
- 532 Irene St
- 621 Lynnewood Ave
- 406 Nutmeg
- 320 W Hidden Creek Pkwy
- 308 Sundown Ct
- 821 Belaire Dr
- 829 Belaire Dr
- 1120 Darren Dr
- 745 W Hidden Creek Pkwy
- 808 Judith St
- 155 Elk Dr
- 724 Sue Ann Ln
- 213 NW Jayellen Ave
- 648 Sue Ann Ln
- 703 Pleasant Manor Ave
- 514 SE Gardens Blvd
- 308 Sundown Ct
- 421 Bretts Way
- 828 Lynne Ln
- 480 Commons Dr
- 600 Bretts Way
- 1624 Yukon Dr
- 1700 Fairfield Pkwy
- 429 SW Thomas St Unit C
- 324 Jasmine Ct
- 525 Jennifer Dr
- 400 SW Gordon St

