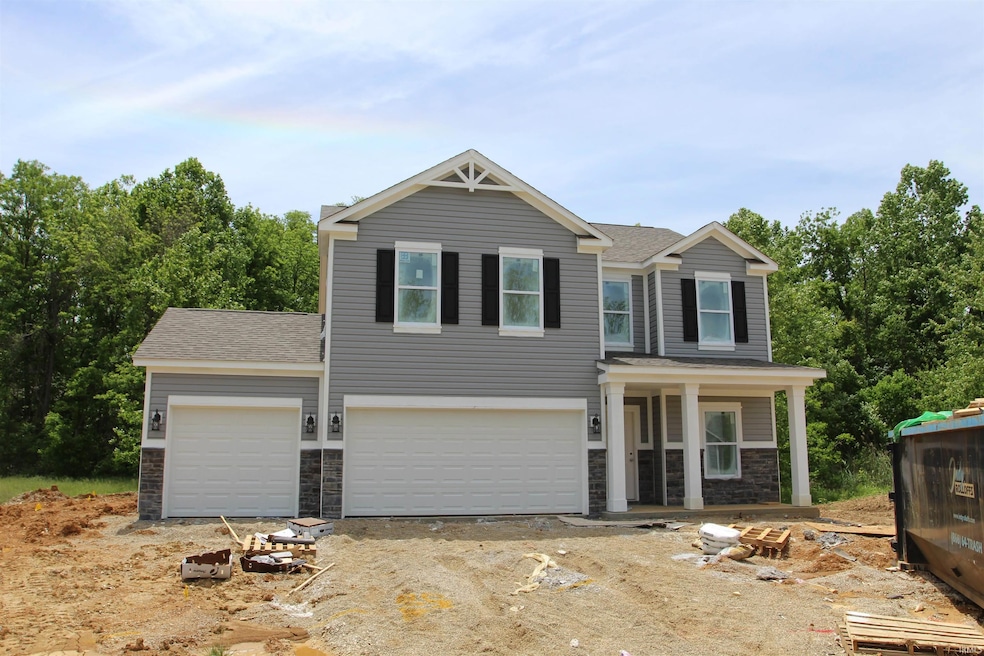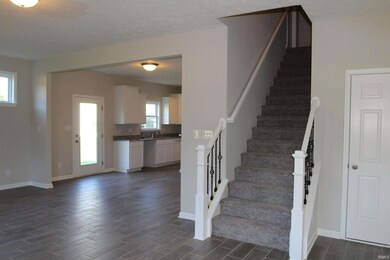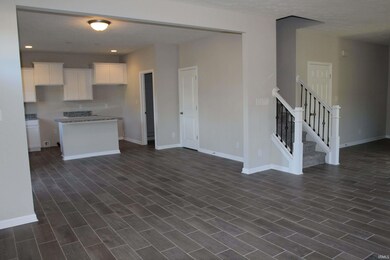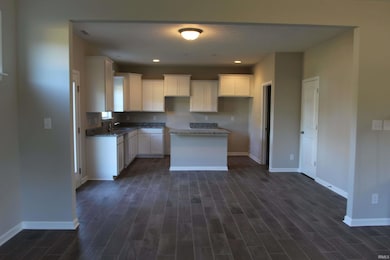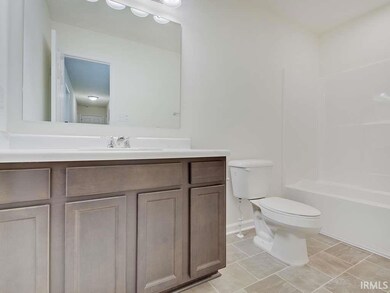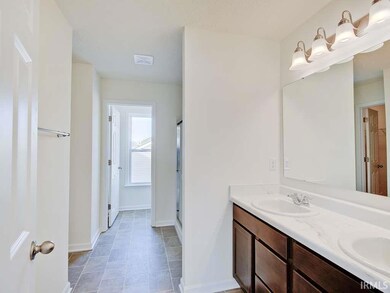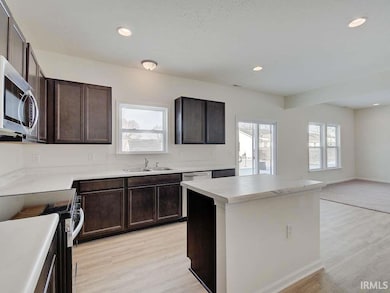
1006 E Brandy Blvd Ellettsville, IN 47429
Highlights
- Cul-De-Sac
- Walk-In Closet
- Kitchen Island
- 3 Car Attached Garage
- Entrance Foyer
- Forced Air Heating and Cooling System
About This Home
As of July 2025A new home, ready by the first week of July! 4 BR, 2 1/2 Bath2 Story with a fantastic primary suite and en suite bath. An open floor plan with a spacious and bright kitchen and great room. The primary bedroom and en suite bath are quite the treat and with the bedrooms upstairs, the upper level laundry room is very convenient. Finishes and upgrades are detailed on the attached Home Selection Exhibit. This home will be ready for occupancy by the first week of July.
Last Agent to Sell the Property
RE/MAX Acclaimed Properties Brokerage Phone: 812-322-2650 Listed on: 05/28/2025

Last Buyer's Agent
RE/MAX Acclaimed Properties Brokerage Phone: 812-322-2650 Listed on: 05/28/2025

Home Details
Home Type
- Single Family
Est. Annual Taxes
- $1,462
Year Built
- Built in 2025
Lot Details
- 0.32 Acre Lot
- Cul-De-Sac
- Irregular Lot
Parking
- 3 Car Attached Garage
- Driveway
Home Design
- Slab Foundation
- Shingle Roof
- Stone Exterior Construction
- Vinyl Construction Material
Interior Spaces
- 2-Story Property
- Entrance Foyer
- Kitchen Island
Flooring
- Carpet
- Laminate
- Vinyl
Bedrooms and Bathrooms
- 4 Bedrooms
- Walk-In Closet
Schools
- Edgewood Elementary And Middle School
- Edgewood High School
Utilities
- Forced Air Heating and Cooling System
- Heating System Uses Gas
Community Details
- Built by Beacon Builders
- Ruby Creek Subdivision
Listing and Financial Details
- Assessor Parcel Number 53-04-11-200-059.171-013
Ownership History
Purchase Details
Similar Homes in the area
Home Values in the Area
Average Home Value in this Area
Purchase History
| Date | Type | Sale Price | Title Company |
|---|---|---|---|
| Deed | $40,000 | Titleplus |
Property History
| Date | Event | Price | Change | Sq Ft Price |
|---|---|---|---|---|
| 07/18/2025 07/18/25 | Sold | $342,350 | +1.0% | $157 / Sq Ft |
| 05/28/2025 05/28/25 | For Sale | $339,000 | -- | $156 / Sq Ft |
Tax History Compared to Growth
Tax History
| Year | Tax Paid | Tax Assessment Tax Assessment Total Assessment is a certain percentage of the fair market value that is determined by local assessors to be the total taxable value of land and additions on the property. | Land | Improvement |
|---|---|---|---|---|
| 2024 | $1,462 | $70,900 | $70,900 | $0 |
| 2023 | $20 | $1,900 | $1,900 | $0 |
| 2022 | $39 | $1,900 | $1,900 | $0 |
Agents Affiliated with this Home
-
Tracee Lutes

Seller's Agent in 2025
Tracee Lutes
RE/MAX
(812) 323-7300
76 in this area
266 Total Sales
Map
Source: Indiana Regional MLS
MLS Number: 202519787
APN: 53-04-11-200-059.171-013
- 5537 N Korbyn Ct
- 5463 W Channing Way
- 1029 E Brandy Blvd
- 701 N Abigail Ln
- 1055 E Brandy Blvd
- 3912 W Ashbrook Ln
- 4449 N Kemp Rd
- 4774 W Hidden Meadow Dr
- 813 Clover Dr
- 5405 N Andrea Dr
- 4734 W Hidden Meadow Dr
- 4671 W Hidden Meadow Dr
- 6043 N Holly Dr
- 705 N Hanover Glen
- 5944 N Ajuga Ct
- 5972 N Ajuga Ct
- 110 Renee Dr
- 5107 N Weathers Ct
- 5697 W Vinca Ln
- 5109 N Weathers Ct
