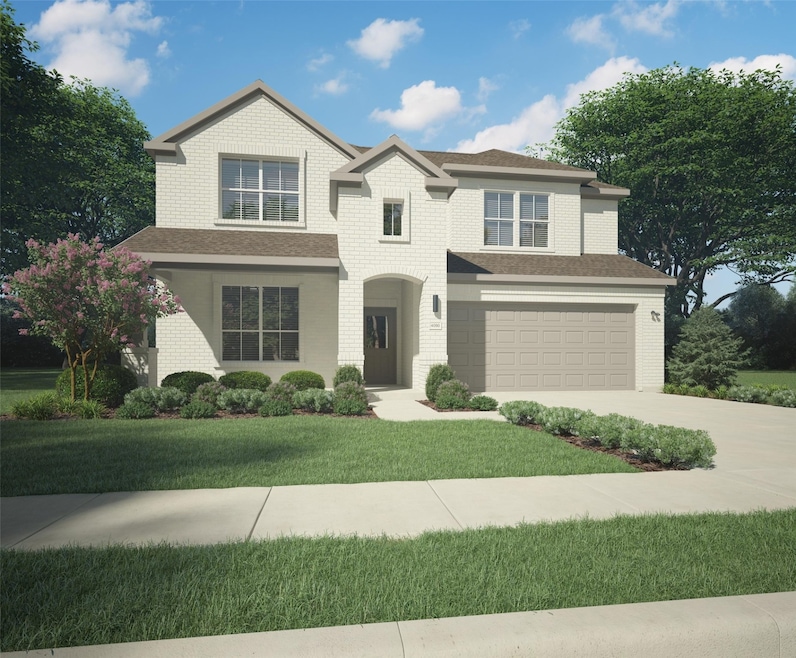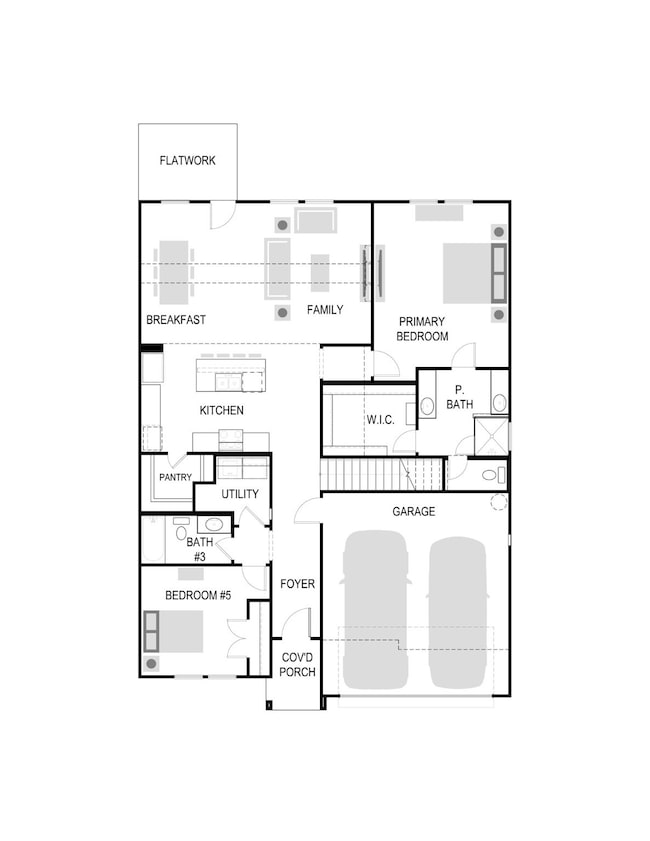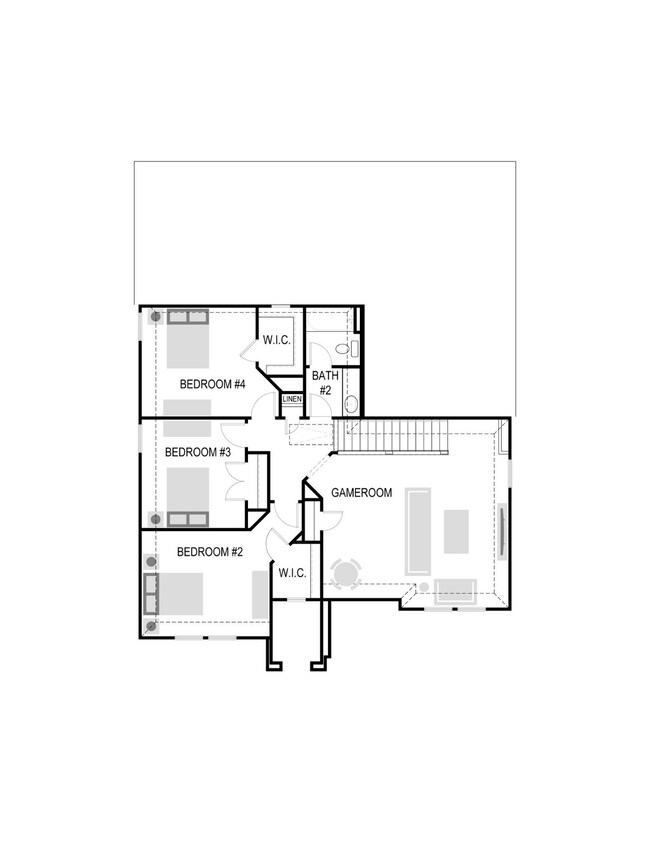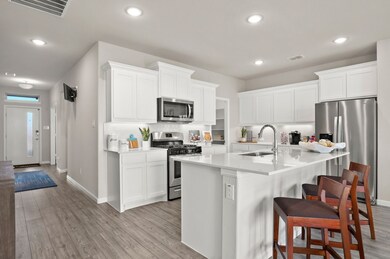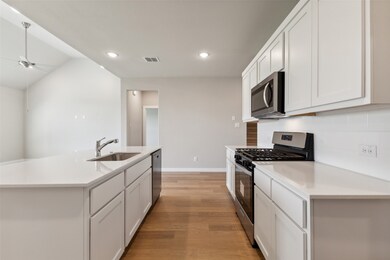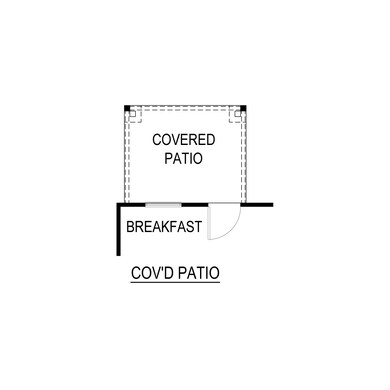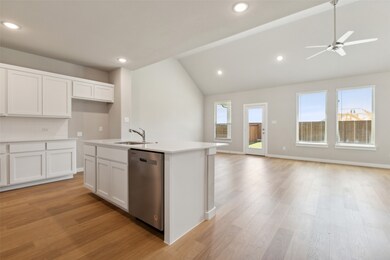
1006 Edgehurst Dr McKinney, TX 75071
Estimated payment $2,975/month
Highlights
- Fitness Center
- New Construction
- Craftsman Architecture
- Scott Morgan Johnson Middle School Rated A-
- Open Floorplan
- Private Yard
About This Home
MLS# 20926754 - Built by Trophy Signature Homes - Ready Now! ~ Perennially popular, the Masters boasts everything you could want in a home and more. Offering even more space, the five-bedroom design is sure to be the go-to home for holiday dinners with a family room large enough to provide for abundant seating. The island kitchen is equipped for cooking in full swing, turning out everything from canapes to a turkey with all the trimmings. Boasting a game and media room, the upstairs is an entertainer's paradise. If you don't need all five bedrooms, it's easy to turn one or two into a home office.
Home Details
Home Type
- Single Family
Year Built
- Built in 2024 | New Construction
Lot Details
- 6,098 Sq Ft Lot
- Lot Dimensions are 50x115
- Wood Fence
- Private Yard
- Back Yard
HOA Fees
- $65 Monthly HOA Fees
Parking
- 2 Car Attached Garage
- Front Facing Garage
- Garage Door Opener
Home Design
- Craftsman Architecture
- Contemporary Architecture
- Brick Exterior Construction
- Slab Foundation
- Composition Roof
Interior Spaces
- 2,955 Sq Ft Home
- 2-Story Property
- Open Floorplan
- Ceiling Fan
- <<energyStarQualifiedWindowsToken>>
- Washer and Electric Dryer Hookup
Kitchen
- <<microwave>>
- Dishwasher
- Disposal
Flooring
- Carpet
- Tile
- Luxury Vinyl Plank Tile
Bedrooms and Bathrooms
- 5 Bedrooms
- Walk-In Closet
- 4 Full Bathrooms
- Low Flow Plumbing Fixtures
Home Security
- Prewired Security
- Carbon Monoxide Detectors
- Fire and Smoke Detector
Eco-Friendly Details
- Energy-Efficient Appliances
- Energy-Efficient HVAC
- Energy-Efficient Lighting
- Energy-Efficient Insulation
- Energy-Efficient Thermostat
- Ventilation
- Water-Smart Landscaping
Outdoor Features
- Exterior Lighting
- Rain Gutters
Schools
- Webb Elementary School
- Mckinney North High School
Utilities
- Central Heating and Cooling System
- Tankless Water Heater
- High Speed Internet
- Cable TV Available
Listing and Financial Details
- Legal Lot and Block G / 30
- Assessor Parcel Number 1006 Edgehurst
Community Details
Overview
- Association fees include management, ground maintenance
- Neighborhood Management, Inc Association
- Eastridge Subdivision
Recreation
- Community Playground
- Fitness Center
- Community Pool
- Park
Map
Home Values in the Area
Average Home Value in this Area
Property History
| Date | Event | Price | Change | Sq Ft Price |
|---|---|---|---|---|
| 06/10/2025 06/10/25 | Pending | -- | -- | -- |
| 05/19/2025 05/19/25 | Price Changed | $444,990 | -1.1% | $151 / Sq Ft |
| 05/06/2025 05/06/25 | For Sale | $449,990 | -- | $152 / Sq Ft |
Similar Homes in McKinney, TX
Source: North Texas Real Estate Information Systems (NTREIS)
MLS Number: 20926754
- 1006 London Town Ln
- 1002 London Town Ln
- 1010 London Town Ln
- 1012 London Town Ln
- 1005 London Town Ln
- 1003 London Town Ln
- 919 London Town Ln
- 1017 London Town Ln
- 5704 Briarcroft Dr
- 1019 London Town Ln
- 1007 Edgehurst Dr
- 905 London Town Ln
- 1009 Edgehurst Dr
- 5806 Briarcroft Dr
- 1004 Rosemary Hill Dr
- 1000 Rosemary Hill Dr
- 920 Rosemary Hill Dr
- 918 Rosemary Hill Dr
- 916 Rosemary Hill Dr
- 5816 Briarcroft Dr
