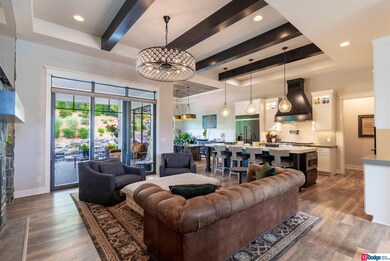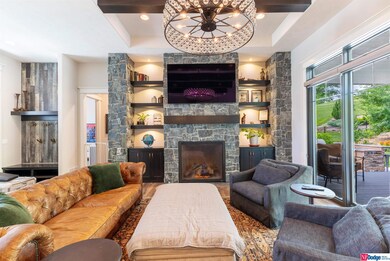
1006 Elk Ridge Dr Elkhorn, NE 68022
Highlights
- Second Kitchen
- Covered Deck
- Home Gym
- West Dodge Station Elementary School Rated A
- Ranch Style House
- Formal Dining Room
About This Home
As of September 2024Welcome to your dream home! This stunning custom ranch offers everything you have been looking for! Nestled in the Elk Ridge neighborhood, this exquisite property boasts an array of high-end finishes and thoughtful design elements that cater to the most discerning tastes. As you step inside you'll be greeted by an open-concept floor plan with soaring ceilings and beautiful landscape views. The gourmet kitchen, a true chef's delight, features top-of-the-line stainless steel appliances, custom cabinetry, walk-in pantry and a spacious island perfect for entertaining. The luxurious primary suite is a private oasis, complete with a spa-like bathroom featuring a soaking tub, dual vanities, and a walk-in shower. The lower level is AMAZING! Theater room, wet bar and 3 more bedrooms provide ample space. Outside, the professionally landscaped yard is a must see. Enjoy alfresco dining on the covered deck, unwind by the cozy fire pit, or simply relax in the tranquility of your beautiful yard.
Last Agent to Sell the Property
NP Dodge RE Sales Inc 86Dodge Brokerage Phone: 402-706-0076 License #20180094 Listed on: 06/14/2024

Home Details
Home Type
- Single Family
Est. Annual Taxes
- $15,259
Year Built
- Built in 2019
Lot Details
- 0.48 Acre Lot
- Lot Dimensions are 223 x 36 x 100 x 71 x 127 x 100
- Property is Fully Fenced
- Aluminum or Metal Fence
- Irregular Lot
- Sloped Lot
- Sprinkler System
HOA Fees
- $42 Monthly HOA Fees
Parking
- 4 Car Attached Garage
- Garage Door Opener
Home Design
- Ranch Style House
- Composition Roof
- Concrete Perimeter Foundation
- Stone
Interior Spaces
- Wet Bar
- Ceiling height of 9 feet or more
- Ceiling Fan
- Window Treatments
- Sliding Doors
- Living Room with Fireplace
- Formal Dining Room
- Home Gym
- Finished Basement
- Basement with some natural light
Kitchen
- Second Kitchen
- <<convectionOvenToken>>
- Cooktop<<rangeHoodToken>>
- <<microwave>>
- Dishwasher
- Disposal
Flooring
- Wall to Wall Carpet
- Luxury Vinyl Plank Tile
Bedrooms and Bathrooms
- 6 Bedrooms
- Walk-In Closet
- Jack-and-Jill Bathroom
- Dual Sinks
- Shower Only
Outdoor Features
- Balcony
- Covered Deck
- Patio
- Exterior Lighting
- Outdoor Grill
- Porch
Schools
- West Dodge Station Elementary School
- Elkhorn Middle School
- Elkhorn High School
Utilities
- Humidifier
- Forced Air Heating and Cooling System
- Heating System Uses Gas
- Water Softener
- Phone Available
- Cable TV Available
Community Details
- Association fees include common area maintenance
- Elk Ridge Association
- Elk Ridge Subdivision
Listing and Financial Details
- Assessor Parcel Number 1014312692
Ownership History
Purchase Details
Home Financials for this Owner
Home Financials are based on the most recent Mortgage that was taken out on this home.Purchase Details
Purchase Details
Home Financials for this Owner
Home Financials are based on the most recent Mortgage that was taken out on this home.Purchase Details
Home Financials for this Owner
Home Financials are based on the most recent Mortgage that was taken out on this home.Similar Homes in the area
Home Values in the Area
Average Home Value in this Area
Purchase History
| Date | Type | Sale Price | Title Company |
|---|---|---|---|
| Deed | $900,000 | Ambassador Title | |
| Interfamily Deed Transfer | -- | None Available | |
| Warranty Deed | $774,000 | Omaha National Title | |
| Warranty Deed | $50,000 | Midwest Title Inc |
Mortgage History
| Date | Status | Loan Amount | Loan Type |
|---|---|---|---|
| Open | $720,000 | New Conventional | |
| Previous Owner | $485,000 | New Conventional | |
| Previous Owner | $174,000 | Credit Line Revolving | |
| Previous Owner | $484,350 | New Conventional | |
| Previous Owner | $250,000 | Construction |
Property History
| Date | Event | Price | Change | Sq Ft Price |
|---|---|---|---|---|
| 06/26/2025 06/26/25 | For Sale | $895,000 | -0.6% | $210 / Sq Ft |
| 09/06/2024 09/06/24 | Sold | $900,000 | -9.5% | $211 / Sq Ft |
| 07/23/2024 07/23/24 | Pending | -- | -- | -- |
| 06/24/2024 06/24/24 | Price Changed | $995,000 | -9.5% | $233 / Sq Ft |
| 06/14/2024 06/14/24 | For Sale | $1,100,000 | 0.0% | $258 / Sq Ft |
| 06/10/2024 06/10/24 | Off Market | $1,100,000 | -- | -- |
| 05/04/2024 05/04/24 | For Sale | $1,100,000 | +127.2% | $258 / Sq Ft |
| 11/21/2019 11/21/19 | Sold | $484,057 | 0.0% | $125 / Sq Ft |
| 09/02/2018 09/02/18 | Pending | -- | -- | -- |
| 09/02/2018 09/02/18 | For Sale | $484,057 | -- | $125 / Sq Ft |
Tax History Compared to Growth
Tax History
| Year | Tax Paid | Tax Assessment Tax Assessment Total Assessment is a certain percentage of the fair market value that is determined by local assessors to be the total taxable value of land and additions on the property. | Land | Improvement |
|---|---|---|---|---|
| 2023 | $15,259 | $665,100 | $67,200 | $597,900 |
| 2022 | $13,503 | $514,000 | $67,200 | $446,800 |
| 2021 | $13,671 | $514,000 | $67,200 | $446,800 |
| 2020 | $13,754 | $514,000 | $67,200 | $446,800 |
| 2019 | $1,379 | $51,200 | $51,200 | $0 |
| 2018 | $1,434 | $51,200 | $51,200 | $0 |
| 2017 | $1,823 | $51,200 | $51,200 | $0 |
| 2016 | $1,823 | $65,200 | $65,200 | $0 |
| 2015 | $931 | $33,200 | $33,200 | $0 |
| 2014 | $931 | $33,200 | $33,200 | $0 |
Agents Affiliated with this Home
-
Kelly Kontz

Seller's Agent in 2025
Kelly Kontz
BHHS Ambassador Real Estate
(402) 290-4972
11 in this area
76 Total Sales
-
Jasmine Greenwaldt

Seller Co-Listing Agent in 2025
Jasmine Greenwaldt
BHHS Ambassador Real Estate
(402) 990-9316
10 in this area
119 Total Sales
-
Mike Story

Seller's Agent in 2024
Mike Story
NP Dodge Real Estate Sales, Inc.
(402) 706-0076
4 in this area
115 Total Sales
-
Amanda Pacheco

Seller's Agent in 2019
Amanda Pacheco
Meraki Realty Group
(402) 216-4894
19 in this area
56 Total Sales
Map
Source: Great Plains Regional MLS
MLS Number: 22411006
APN: 1431-2692-10
- 914 Elk Ridge Dr
- 19513 Hamilton St
- 19606 Charles Cir
- 5505 N 197th St
- 5916 N 197th St
- 5804 N 197th St
- 5609 N 197th St
- 5410 N 197th St
- 5516 N 197th St
- 5402 N 197th St
- 5406 N 197th St
- 4809 S 223rd Plaza
- 22710 O Plaza
- 5035 S 223rd Plaza
- 20281 Lehn St
- 5255 N 196th St
- 5231 N 196th St
- 5230 N 196th St
- 5267 N 196th St
- 5243 N 196th St






