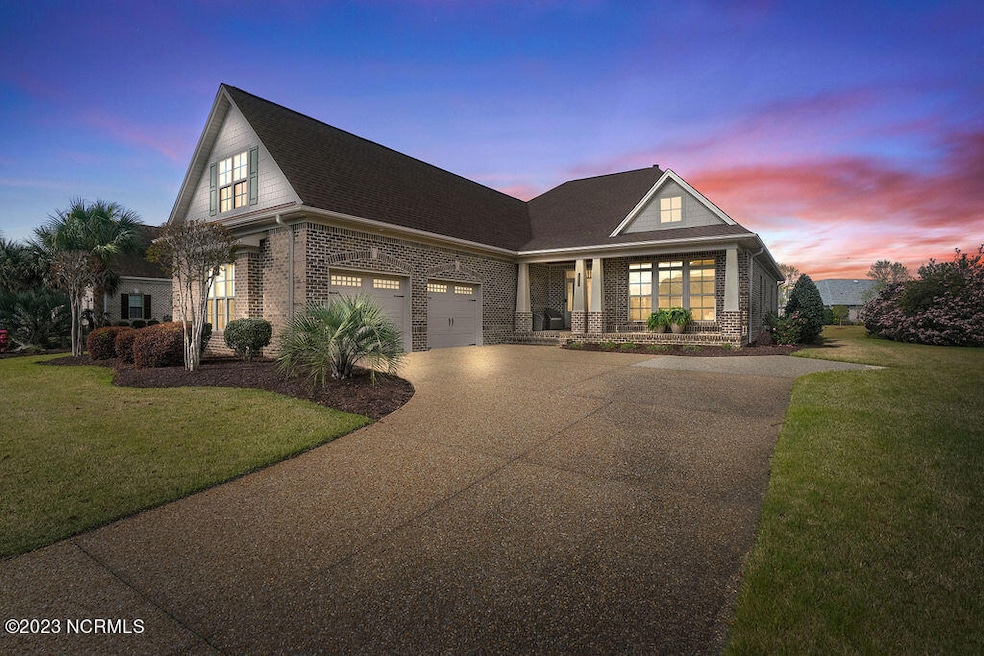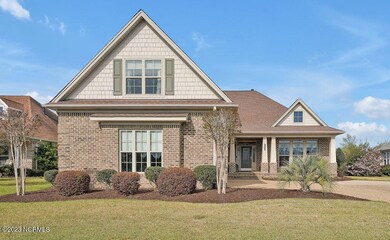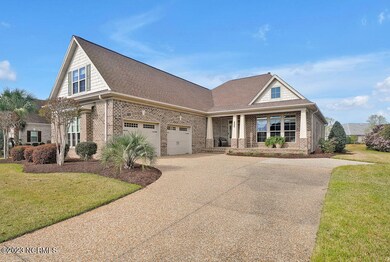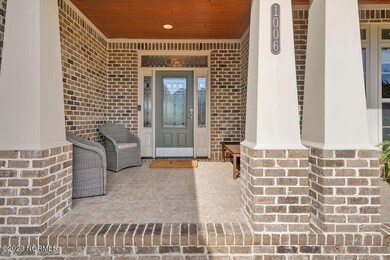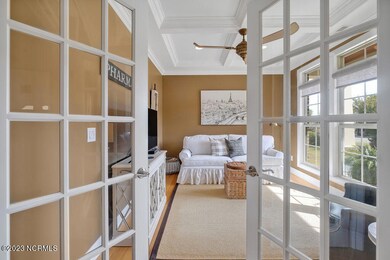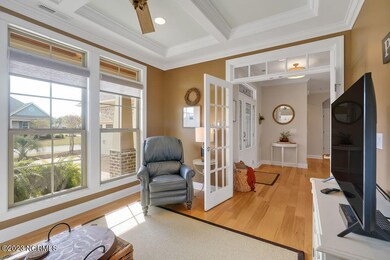
1006 Golden Sands Way Leland, NC 28451
Highlights
- Waterfront
- Clubhouse
- Main Floor Primary Bedroom
- Canal View
- Wood Flooring
- Solid Surface Countertops
About This Home
As of April 2023You have an incredible opportunity to secure this beautifully maintained canal front home, located in the highly desirable community of Waterford of the Carolinas. This all-brick popular Grayson model, built by Trusst Builder, is in immaculate condition and comes with tons of great futures including granite counter tops, soft close kitchen drawers, stainless steel appliances with five burner gas stove top. Featuring 9' coffered ceilings in family room and study, engineered hardwood flooring, gorgeous stacked-stone gas log fireplace, a three-door slider providing breathtaking water views and access to the custom glassed-in sunroom with speakers, and another two-door slider providing an additional access to the sunroom directly from the dining area. The primary bedroom is ground level featuring a tray ceiling, ceiling fan, spacious walk-in closet, additional closet and a floor to ceiling tiled two head shower. The ground floor also offers a second bedroom with full bath and a study/office area. An oversized bonus room is located upstairs with a full bathroom. Home has an oversized garage, providing additional storage space. Whole house generator for peace of mind when storms roll in. Conveniently located within walking distance to area restaurants, shopping and minutes to historic downtown Wilmington and only a short drive to many amazing area beaches. All neighborhoods within Waterford are connected by recreational pathways, bridges, and sidewalks including waterways and canals to allow residents to walk, bike, kayak and canoe throughout the community. This pet-free home has it all. Schedule your showing today and don't miss out on this wonderful opportunity to be a part of this exclusive Carolina lifestyle of Waterford.
Last Agent to Sell the Property
Coldwell Banker Sea Coast Advantage-Leland License #337197 Listed on: 03/29/2023

Home Details
Home Type
- Single Family
Est. Annual Taxes
- $3,655
Year Built
- Built in 2014
Lot Details
- 0.29 Acre Lot
- Lot Dimensions are 90 x 144 x 90 x 142
- Waterfront
- Property fronts a private road
- Irrigation
- Property is zoned R6
HOA Fees
- $111 Monthly HOA Fees
Home Design
- Brick Exterior Construction
- Slab Foundation
- Wood Frame Construction
- Architectural Shingle Roof
- Stick Built Home
Interior Spaces
- 3,033 Sq Ft Home
- 2-Story Property
- Furnished or left unfurnished upon request
- Tray Ceiling
- Ceiling height of 9 feet or more
- Ceiling Fan
- Gas Log Fireplace
- Thermal Windows
- Blinds
- Combination Dining and Living Room
- Home Office
- Canal Views
- Fire and Smoke Detector
- Washer and Dryer Hookup
Kitchen
- <<builtInOvenToken>>
- Gas Cooktop
- <<builtInMicrowave>>
- Dishwasher
- Kitchen Island
- Solid Surface Countertops
- Disposal
Flooring
- Wood
- Carpet
- Tile
Bedrooms and Bathrooms
- 3 Bedrooms
- Primary Bedroom on Main
- Walk-In Closet
- 3 Full Bathrooms
- Walk-in Shower
Parking
- 2 Car Attached Garage
- Garage Door Opener
Outdoor Features
- Patio
Schools
- Town Creek Elementary And Middle School
- North Brunswick High School
Utilities
- Forced Air Zoned Heating and Cooling System
- Heating System Uses Natural Gas
- Heat Pump System
- Whole House Permanent Generator
- Natural Gas Connected
- Tankless Water Heater
- Natural Gas Water Heater
- Municipal Trash
Listing and Financial Details
- Tax Lot 2
- Assessor Parcel Number 037mb002
Community Details
Overview
- Cepco Association, Phone Number (910) 395-1500
- Waterford Of The Carolinas Subdivision
- Maintained Community
Recreation
- Tennis Courts
- Community Basketball Court
- Pickleball Courts
- Community Playground
- Community Pool
- Trails
Additional Features
- Clubhouse
- Resident Manager or Management On Site
Ownership History
Purchase Details
Home Financials for this Owner
Home Financials are based on the most recent Mortgage that was taken out on this home.Purchase Details
Home Financials for this Owner
Home Financials are based on the most recent Mortgage that was taken out on this home.Purchase Details
Purchase Details
Similar Homes in Leland, NC
Home Values in the Area
Average Home Value in this Area
Purchase History
| Date | Type | Sale Price | Title Company |
|---|---|---|---|
| Warranty Deed | $640,000 | None Listed On Document | |
| Warranty Deed | $69,540 | None Available | |
| Special Warranty Deed | $54,000 | None Available | |
| Trustee Deed | $112,000 | None Available |
Mortgage History
| Date | Status | Loan Amount | Loan Type |
|---|---|---|---|
| Open | $265,000 | New Conventional | |
| Previous Owner | $90,000 | New Conventional | |
| Previous Owner | $100,000 | Construction |
Property History
| Date | Event | Price | Change | Sq Ft Price |
|---|---|---|---|---|
| 04/28/2023 04/28/23 | Sold | $640,000 | 0.0% | $211 / Sq Ft |
| 04/02/2023 04/02/23 | Pending | -- | -- | -- |
| 03/29/2023 03/29/23 | For Sale | $640,000 | +820.9% | $211 / Sq Ft |
| 08/29/2013 08/29/13 | Sold | $69,500 | 0.0% | -- |
| 08/08/2013 08/08/13 | Pending | -- | -- | -- |
| 08/07/2013 08/07/13 | For Sale | $69,500 | -- | -- |
Tax History Compared to Growth
Tax History
| Year | Tax Paid | Tax Assessment Tax Assessment Total Assessment is a certain percentage of the fair market value that is determined by local assessors to be the total taxable value of land and additions on the property. | Land | Improvement |
|---|---|---|---|---|
| 2024 | $4,159 | $614,280 | $185,000 | $429,280 |
| 2023 | $3,655 | $614,280 | $185,000 | $429,280 |
| 2022 | $3,655 | $452,350 | $90,000 | $362,350 |
| 2021 | $3,655 | $452,350 | $90,000 | $362,350 |
| 2020 | $3,282 | $424,750 | $90,000 | $334,750 |
| 2019 | $3,252 | $93,910 | $90,000 | $3,910 |
| 2018 | $2,914 | $74,460 | $70,000 | $4,460 |
| 2017 | $2,914 | $74,460 | $70,000 | $4,460 |
| 2016 | $2,762 | $74,460 | $70,000 | $4,460 |
| 2015 | $2,640 | $383,300 | $70,000 | $313,300 |
| 2014 | $604 | $100,000 | $100,000 | $0 |
Agents Affiliated with this Home
-
Michaela Ciznarova

Seller's Agent in 2023
Michaela Ciznarova
Coldwell Banker Sea Coast Advantage-Leland
(704) 449-1907
13 in this area
31 Total Sales
-
Shellee Brunn

Buyer's Agent in 2023
Shellee Brunn
Intracoastal Realty Corp
(910) 264-7400
5 in this area
43 Total Sales
-
Shawn Horton
S
Seller's Agent in 2013
Shawn Horton
Coldwell Banker Sea Coast Advantage-Leland
(910) 470-6321
13 in this area
241 Total Sales
-
Brian Schrader

Buyer's Agent in 2013
Brian Schrader
BlueCoast Realty Corporation
(910) 297-2475
37 in this area
80 Total Sales
Map
Source: Hive MLS
MLS Number: 100376620
APN: 037MB002
- 1025 Garden Club Way
- 1015 Wellstone Ct
- 1029 Wind Lake Way
- 1008 Natural Springs Way
- 1117 Sandy Beach Cir
- 1014 N Sanderling Dr
- 7114
- 7122 Fisk Dr #93
- 7118 Fisk Dr #92
- 1042 Ben Thomas Dr Ne # 2
- 1034 Ben Thomas Dr Ne #4
- 1226 Atrium Way
- 1007 Natural Springs Way
- 1010 Winterberry Cir
- 1109 Rollingwood Ct
- 1254 Wood Lily Cir
- 2016 Ashbrook Ct
- 1133 Grandiflora Dr
- 1747 Fox Trace Cir
- 1026 Cherrywood Ct
