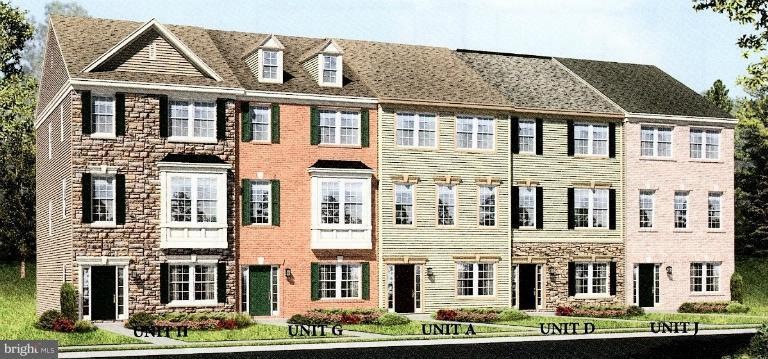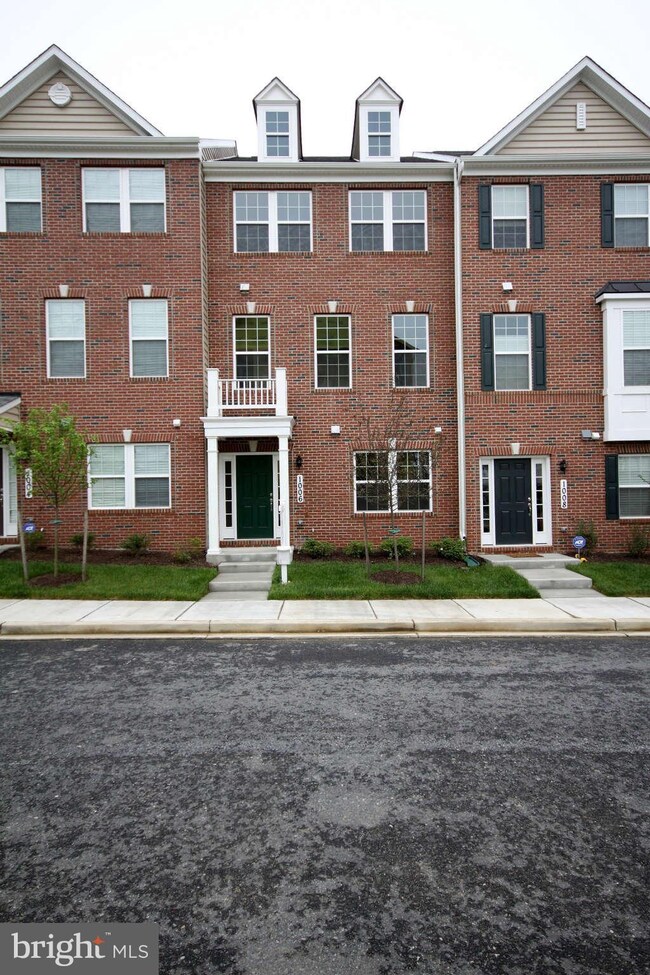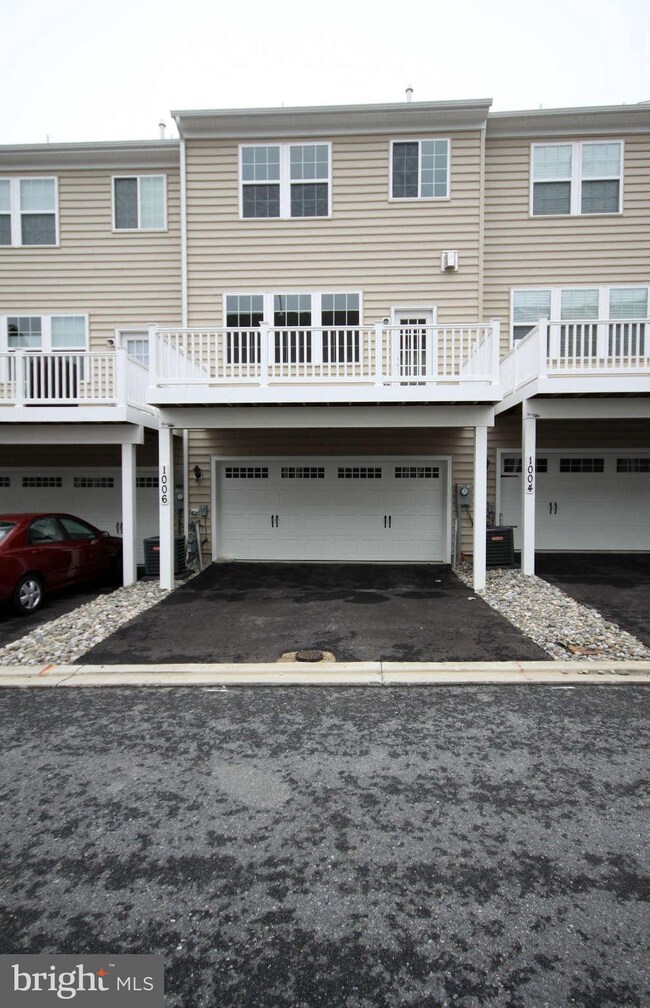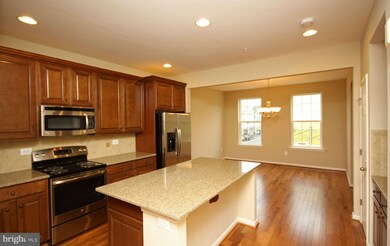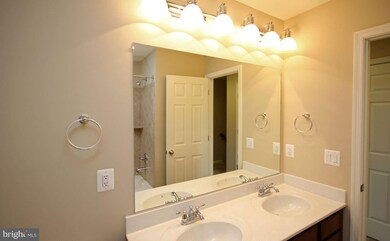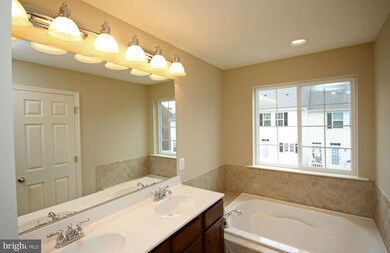
1006 Ironwood Ln Hanover, MD 21076
Highlights
- New Construction
- Contemporary Architecture
- 1 Fireplace
- Deck
- Wood Flooring
- Upgraded Countertops
About This Home
As of July 2013This new townhome offers an attractive brick exterior, a gourmet kitchen with stainless-steel appliances and granite countertops, a fireplace in the great room, a deluxe master bath, a bonus powder bath on the main floor, a deck, hardwood floors in many rooms and ceramic tile in all baths.
Last Buyer's Agent
Mary Hamilton
Long & Foster Real Estate, Inc. License #48322
Townhouse Details
Home Type
- Townhome
Est. Annual Taxes
- $614
Year Built
- 2012
Lot Details
- 1,400 Sq Ft Lot
- Two or More Common Walls
HOA Fees
- $108 Monthly HOA Fees
Parking
- 1 Car Attached Garage
Home Design
- Contemporary Architecture
- Brick Front
Interior Spaces
- Property has 3 Levels
- Built-In Features
- 1 Fireplace
- Entrance Foyer
- Family Room
- Dining Room
- Game Room
- Wood Flooring
- Washer and Dryer Hookup
Kitchen
- Kitchen Island
- Upgraded Countertops
Bedrooms and Bathrooms
- 3 Bedrooms
- En-Suite Primary Bedroom
- En-Suite Bathroom
- 4 Bathrooms
Outdoor Features
- Deck
Utilities
- Forced Air Heating and Cooling System
- Natural Gas Water Heater
- Public Septic
Listing and Financial Details
- Home warranty included in the sale of the property
- Tax Lot 21
- Assessor Parcel Number 020413390230418
- $474 Front Foot Fee per year
Ownership History
Purchase Details
Purchase Details
Home Financials for this Owner
Home Financials are based on the most recent Mortgage that was taken out on this home.Purchase Details
Purchase Details
Similar Homes in the area
Home Values in the Area
Average Home Value in this Area
Purchase History
| Date | Type | Sale Price | Title Company |
|---|---|---|---|
| Deed Of Distribution | -- | Accommodation | |
| Deed | $361,529 | Stewart Title Of Maryland In | |
| Deed | $2,640,000 | -- | |
| Deed | $2,640,000 | -- | |
| Deed | $2,640,000 | -- | |
| Deed | $2,640,000 | -- |
Mortgage History
| Date | Status | Loan Amount | Loan Type |
|---|---|---|---|
| Previous Owner | $125,000 | Credit Line Revolving | |
| Previous Owner | $200,000 | New Conventional |
Property History
| Date | Event | Price | Change | Sq Ft Price |
|---|---|---|---|---|
| 07/31/2013 07/31/13 | Sold | $361,529 | 0.0% | -- |
| 07/31/2013 07/31/13 | Sold | $361,529 | -1.3% | $188 / Sq Ft |
| 06/03/2013 06/03/13 | For Sale | $366,380 | -1.2% | -- |
| 04/24/2013 04/24/13 | Price Changed | $370,990 | +2.8% | $193 / Sq Ft |
| 04/17/2013 04/17/13 | Pending | -- | -- | -- |
| 02/03/2013 02/03/13 | Price Changed | $360,990 | +4.8% | $188 / Sq Ft |
| 07/29/2012 07/29/12 | Price Changed | $344,525 | 0.0% | $179 / Sq Ft |
| 04/20/2012 04/20/12 | For Sale | $344,531 | -- | $179 / Sq Ft |
Tax History Compared to Growth
Tax History
| Year | Tax Paid | Tax Assessment Tax Assessment Total Assessment is a certain percentage of the fair market value that is determined by local assessors to be the total taxable value of land and additions on the property. | Land | Improvement |
|---|---|---|---|---|
| 2024 | $4,767 | $394,900 | $0 | $0 |
| 2023 | $4,539 | $377,500 | $0 | $0 |
| 2022 | $4,139 | $360,100 | $135,000 | $225,100 |
| 2021 | $4,028 | $356,733 | $0 | $0 |
| 2020 | $4,028 | $353,367 | $0 | $0 |
| 2019 | $7,818 | $350,000 | $140,000 | $210,000 |
| 2018 | $3,475 | $342,700 | $0 | $0 |
| 2017 | $3,702 | $335,400 | $0 | $0 |
| 2016 | -- | $328,100 | $0 | $0 |
| 2015 | -- | $312,900 | $0 | $0 |
| 2014 | -- | $297,700 | $0 | $0 |
Agents Affiliated with this Home
-
Stuart Schmidt

Seller's Agent in 2013
Stuart Schmidt
Keller Williams Flagship
(443) 880-8291
12 Total Sales
-
Darlene Flaxman

Seller's Agent in 2013
Darlene Flaxman
Richmond Realty, Inc.
(410) 952-1918
127 Total Sales
-
Michele & Stuart Schmidt

Seller Co-Listing Agent in 2013
Michele & Stuart Schmidt
Keller Williams Flagship
(443) 618-5418
6 in this area
230 Total Sales
-
M
Buyer's Agent in 2013
Mary Hamilton
Long & Foster
-
Matthew Wyble

Buyer's Agent in 2013
Matthew Wyble
Next Step Realty
(410) 562-2325
9 in this area
502 Total Sales
Map
Source: Bright MLS
MLS Number: 1003531730
APN: 04-133-90230418
- 7410 Hawkins Dr
- 892 Timber Ridge Dr
- 7560 Old Telegraph Rd
- 1321 Craghill Ct
- 245 Mill Crossing Ct
- 1063 Minnetonka Rd
- 1619 Hekla Ln
- 1618 Hekla Ln
- 7606 Gigur Dr
- 7771 Venice Ln
- 1407 Gesna Dr
- 7651 Fairbanks Ct
- 7778 Truitt Ln
- 7815 Hope Ct
- 911 S Wieker Rd
- 7836 Hope Ct
- 7552 Moraine Dr
- 7691 Early Spring Way
- 2421 Peppermill Dr
- 7850 Golden Pine Cir
