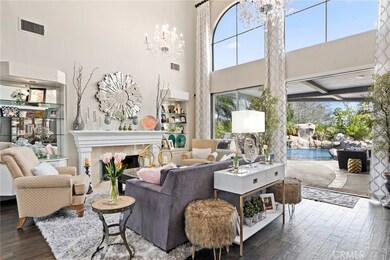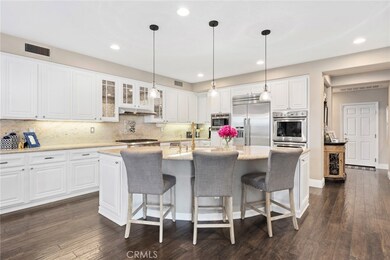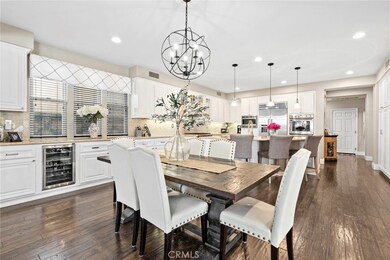
1006 S Sunstream Ln Anaheim, CA 92808
Anaheim Hills NeighborhoodHighlights
- Pebble Pool Finish
- Primary Bedroom Suite
- Open Floorplan
- Running Springs Elementary Rated A-
- Updated Kitchen
- View of Hills
About This Home
As of September 2023Be prepared to have your breath taken away as you enter this beyond stunning home boasting nearly every desired amenity. Bask in the sun in your own private resort-like grounds, listen to soothing waterfall tones, and enjoy the peace and serenity that surrounds you. Complete with outdoor dining and putting green, this perfect setting offers the best of entertaining. Interior amenities are just as impressive, with transitional living at its finest! Gorgeous leaded glass entry doors lead into the light-filled formal living areas with two-story ceilings. Gorgeous gourmet granite kitchen has been updated with top of the line stainless appliances, adjacent to the generous family room with fireplace flanked by custom built-ins. Downstairs is complete with a private office with fire and ice fireplace, separate guest suite, plus generous laundry and powder. The open floorplan allows for effortless entertaining that flows inside and out. Ascend the staircase to the bright and open loft and a separate bonus room, ideal for family fun! Sumptuous master suite is privately situated with walls of view windows, and the most gorgeous master bath imagined. Sleek quartz countertops, separate soaking tub and multi-head shower, custom lighting and finishes. Three additional bedrooms, Jack and Jill bath plus a second private guest suite finishes the upper level. Situated in the prestigious Summit Pointe guard gated neighborhood, you will discover executive living at its best.
Last Agent to Sell the Property
BHHS CA Properties License #00604118 Listed on: 11/08/2019

Home Details
Home Type
- Single Family
Est. Annual Taxes
- $29,468
Year Built
- Built in 1998 | Remodeled
Lot Details
- 0.29 Acre Lot
- Block Wall Fence
- Landscaped
- Corner Lot
- Level Lot
- Sprinkler System
- Private Yard
- Lawn
- Back and Front Yard
HOA Fees
Parking
- 3 Car Direct Access Garage
- Parking Available
- Front Facing Garage
- Two Garage Doors
- Garage Door Opener
- Driveway Level
Home Design
- Tile Roof
Interior Spaces
- 4,516 Sq Ft Home
- Open Floorplan
- Built-In Features
- Beamed Ceilings
- Two Story Ceilings
- Ceiling Fan
- Recessed Lighting
- Raised Hearth
- See Through Fireplace
- Gas Fireplace
- Custom Window Coverings
- Blinds
- Double Door Entry
- French Doors
- Panel Doors
- Family Room with Fireplace
- Family Room Off Kitchen
- Living Room with Fireplace
- Dining Room
- Home Office
- Library with Fireplace
- Loft
- Bonus Room
- Storage
- Views of Hills
Kitchen
- Updated Kitchen
- Breakfast Area or Nook
- Open to Family Room
- Breakfast Bar
- <<doubleOvenToken>>
- Six Burner Stove
- Gas Cooktop
- Range Hood
- <<microwave>>
- Dishwasher
- Kitchen Island
- Granite Countertops
- Trash Compactor
- Disposal
Flooring
- Wood
- Carpet
- Tile
Bedrooms and Bathrooms
- 5 Bedrooms | 1 Main Level Bedroom
- Primary Bedroom Suite
- Walk-In Closet
- Dressing Area
- Mirrored Closets Doors
- Remodeled Bathroom
- Jack-and-Jill Bathroom
- Maid or Guest Quarters
- Quartz Bathroom Countertops
- Makeup or Vanity Space
- Dual Sinks
- Dual Vanity Sinks in Primary Bathroom
- Soaking Tub
- <<tubWithShowerToken>>
- Multiple Shower Heads
- Separate Shower
- Linen Closet In Bathroom
- Closet In Bathroom
Laundry
- Laundry Room
- Washer and Gas Dryer Hookup
Pool
- Pebble Pool Finish
- Heated In Ground Pool
- Heated Spa
- Waterfall Pool Feature
Outdoor Features
- Covered patio or porch
- Exterior Lighting
- Shed
- Outdoor Grill
- Rain Gutters
Schools
- Running Springs Elementary School
- El Rancho Charter Middle School
- Canyon High School
Utilities
- Forced Air Zoned Cooling and Heating System
- Hot Water Circulator
- Gas Water Heater
- Water Purifier
Listing and Financial Details
- Tax Lot 41
- Tax Tract Number 13515
- Assessor Parcel Number 35440128
Community Details
Overview
- Summit Assoc. Association, Phone Number (949) 582-7770
- Summit Community Association
- Keystone HOA
- Maintained Community
Security
- Security Guard
- Resident Manager or Management On Site
- Controlled Access
Ownership History
Purchase Details
Home Financials for this Owner
Home Financials are based on the most recent Mortgage that was taken out on this home.Purchase Details
Purchase Details
Home Financials for this Owner
Home Financials are based on the most recent Mortgage that was taken out on this home.Purchase Details
Home Financials for this Owner
Home Financials are based on the most recent Mortgage that was taken out on this home.Purchase Details
Home Financials for this Owner
Home Financials are based on the most recent Mortgage that was taken out on this home.Purchase Details
Similar Homes in Anaheim, CA
Home Values in the Area
Average Home Value in this Area
Purchase History
| Date | Type | Sale Price | Title Company |
|---|---|---|---|
| Grant Deed | $2,750,000 | Chicago Title | |
| Interfamily Deed Transfer | -- | None Available | |
| Grant Deed | $1,700,000 | First American Title Company | |
| Grant Deed | $1,404,000 | First American Title Corp | |
| Interfamily Deed Transfer | -- | -- | |
| Interfamily Deed Transfer | -- | First American Title Co | |
| Grant Deed | $607,000 | First American Title Co |
Mortgage History
| Date | Status | Loan Amount | Loan Type |
|---|---|---|---|
| Previous Owner | $1,360,000 | New Conventional | |
| Previous Owner | $500,000 | Future Advance Clause Open End Mortgage | |
| Previous Owner | $842,400 | New Conventional | |
| Previous Owner | $150,000 | Credit Line Revolving | |
| Previous Owner | $300,000 | Unknown | |
| Previous Owner | $250,000 | Unknown |
Property History
| Date | Event | Price | Change | Sq Ft Price |
|---|---|---|---|---|
| 09/21/2023 09/21/23 | Sold | $2,750,000 | +1.9% | $605 / Sq Ft |
| 08/25/2023 08/25/23 | Pending | -- | -- | -- |
| 08/18/2023 08/18/23 | For Sale | $2,699,000 | +58.8% | $593 / Sq Ft |
| 12/13/2019 12/13/19 | Sold | $1,700,000 | 0.0% | $376 / Sq Ft |
| 11/14/2019 11/14/19 | Pending | -- | -- | -- |
| 11/08/2019 11/08/19 | For Sale | $1,699,900 | +21.1% | $376 / Sq Ft |
| 08/03/2015 08/03/15 | Sold | $1,404,000 | -3.2% | $311 / Sq Ft |
| 06/05/2015 06/05/15 | Pending | -- | -- | -- |
| 04/07/2015 04/07/15 | Price Changed | $1,449,900 | -3.2% | $321 / Sq Ft |
| 02/20/2015 02/20/15 | For Sale | $1,498,000 | -- | $332 / Sq Ft |
Tax History Compared to Growth
Tax History
| Year | Tax Paid | Tax Assessment Tax Assessment Total Assessment is a certain percentage of the fair market value that is determined by local assessors to be the total taxable value of land and additions on the property. | Land | Improvement |
|---|---|---|---|---|
| 2024 | $29,468 | $2,750,000 | $1,800,000 | $950,000 |
| 2023 | $19,239 | $1,787,003 | $1,022,406 | $764,597 |
| 2022 | $18,874 | $1,751,964 | $1,002,359 | $749,605 |
| 2021 | $18,337 | $1,717,612 | $982,705 | $734,907 |
| 2020 | $18,170 | $1,700,000 | $972,628 | $727,372 |
| 2019 | $15,996 | $1,489,935 | $780,429 | $709,506 |
| 2018 | $15,749 | $1,460,721 | $765,126 | $695,595 |
| 2017 | $15,078 | $1,432,080 | $750,124 | $681,956 |
| 2016 | $14,782 | $1,404,000 | $735,415 | $668,585 |
| 2015 | $8,646 | $816,377 | $241,807 | $574,570 |
| 2014 | $8,537 | $800,386 | $237,071 | $563,315 |
Agents Affiliated with this Home
-
Carole Geronsin

Seller's Agent in 2023
Carole Geronsin
BHHS CA Properties
(714) 501-2218
133 in this area
393 Total Sales
-
Genelle Geronsin

Seller Co-Listing Agent in 2023
Genelle Geronsin
BHHS CA Properties
(714) 602-3557
43 in this area
121 Total Sales
-
Mukesh Patel
M
Buyer's Agent in 2023
Mukesh Patel
Akash Realty
(714) 637-7240
1 in this area
1 Total Sale
-
George Geronsin

Buyer Co-Listing Agent in 2015
George Geronsin
BHHS CA Properties
(714) 602-3557
74 in this area
186 Total Sales
Map
Source: California Regional Multiple Listing Service (CRMLS)
MLS Number: PW19258728
APN: 354-401-28
- 8125 E Oxley Ct
- 0 None Unit IG24141451
- 1041 S San Marino Way
- 1095 S San Marino Way
- 1268 S Night Star Way
- 8190 E Hayden Ct
- 8035 E Treeview Ct
- 1191 S Silver Star Way
- 8025 E Sandstone Dr
- 1045 S Daybreak Ct
- 1005 S Rising Sun Ct
- 1033 S Dewcrest Dr
- 1057 S Dewcrest Dr Unit 66
- 954 S Silver Star Way
- 1099 S Sundance Dr
- 7974 E Monte Carlo Ave
- 1156 S Positano Ave
- 1060 S Highridge Ct
- 8072 E Brightstar Place
- 1032 S Windy Ridge Ct






