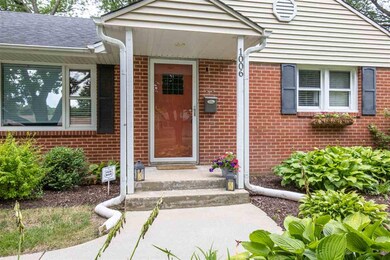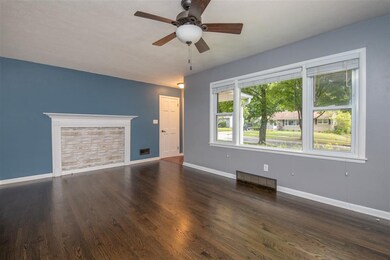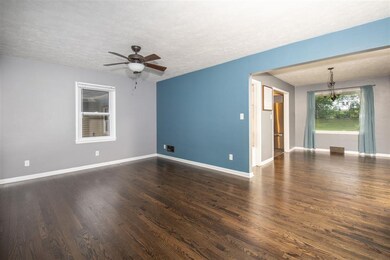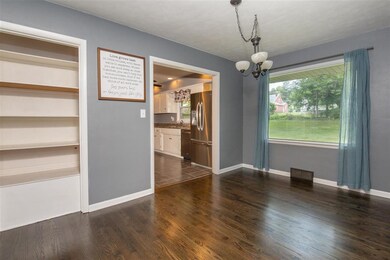
1006 Scottswood Rd Rockford, IL 61107
Highlights
- Ranch Style House
- Brick or Stone Mason
- Forced Air Heating and Cooling System
- Fenced Yard
About This Home
As of September 2020Welcome Home! Lovely Updated Brick Ranch home on a Beautiful Tree lined Street in Bloom School Neighborhood of Northeast Rockford. Spacious yard, Professionally Landscaped. Gleaming refinished Hardwood floors and New White trim throughout. Eat-in kitchen with Stainless Steel Appliances, Sun room with access to a shady backyard patio. Two-car attached garage which features a rear overhead door leading to the backyard. There are two bedrooms and one bath, and a fenced backyard. Full basement professionally finished with large bonus room, closet and half bath. Newer siding and roof, HVAC 1 year new! Make this your Home today.
Last Agent to Sell the Property
DICKERSON & NIEMAN License #471007094 Listed on: 08/03/2020

Last Buyer's Agent
Jonathan Trevino
Aspire Realty & Property Management Co. License #475176273
Home Details
Home Type
- Single Family
Est. Annual Taxes
- $3,093
Year Built
- Built in 1955
Lot Details
- 0.27 Acre Lot
- Fenced Yard
Home Design
- Ranch Style House
- Brick or Stone Mason
- Shingle Roof
- Siding
Interior Spaces
- Basement Fills Entire Space Under The House
Kitchen
- Stove
- Gas Range
- <<microwave>>
- Dishwasher
Bedrooms and Bathrooms
- 2 Bedrooms
Laundry
- Dryer
- Washer
Parking
- 2 Car Garage
- Driveway
Schools
- C Henry Bloom Elementary School
- Eisenhower Middle School
- Guilford High School
Utilities
- Forced Air Heating and Cooling System
- Heating System Uses Natural Gas
- Gas Water Heater
Ownership History
Purchase Details
Home Financials for this Owner
Home Financials are based on the most recent Mortgage that was taken out on this home.Purchase Details
Similar Homes in Rockford, IL
Home Values in the Area
Average Home Value in this Area
Purchase History
| Date | Type | Sale Price | Title Company |
|---|---|---|---|
| Warranty Deed | $120,000 | Schlueter Ecklund & Davitt/Nn | |
| Deed | $31,200 | -- |
Mortgage History
| Date | Status | Loan Amount | Loan Type |
|---|---|---|---|
| Open | $96,000 | New Conventional | |
| Previous Owner | $70,636 | No Value Available |
Property History
| Date | Event | Price | Change | Sq Ft Price |
|---|---|---|---|---|
| 09/14/2020 09/14/20 | Sold | $120,000 | +1.0% | $108 / Sq Ft |
| 08/04/2020 08/04/20 | Pending | -- | -- | -- |
| 08/03/2020 08/03/20 | For Sale | $118,765 | -- | $107 / Sq Ft |
Tax History Compared to Growth
Tax History
| Year | Tax Paid | Tax Assessment Tax Assessment Total Assessment is a certain percentage of the fair market value that is determined by local assessors to be the total taxable value of land and additions on the property. | Land | Improvement |
|---|---|---|---|---|
| 2024 | $3,665 | $44,673 | $8,479 | $36,194 |
| 2023 | $3,467 | $39,390 | $7,476 | $31,914 |
| 2022 | $3,337 | $35,207 | $6,682 | $28,525 |
| 2021 | $3,221 | $32,282 | $6,127 | $26,155 |
| 2020 | $3,153 | $30,518 | $5,792 | $24,726 |
| 2019 | $3,093 | $29,087 | $5,520 | $23,567 |
| 2018 | $3,038 | $27,412 | $5,202 | $22,210 |
| 2017 | $3,002 | $26,234 | $4,978 | $21,256 |
| 2016 | $2,982 | $25,743 | $4,885 | $20,858 |
| 2015 | $3,020 | $25,743 | $4,885 | $20,858 |
| 2014 | $2,995 | $25,781 | $6,113 | $19,668 |
Agents Affiliated with this Home
-
Julie Holen

Seller's Agent in 2020
Julie Holen
DICKERSON & NIEMAN
(815) 227-9560
57 Total Sales
-
J
Buyer's Agent in 2020
Jonathan Trevino
Aspire Realty & Property Management Co.
Map
Source: NorthWest Illinois Alliance of REALTORS®
MLS Number: 202004228
APN: 12-19-231-019
- 1015 Arden Ave
- 3827 Abbotsford Rd
- 3814 Abbotsford Rd
- 3834 Abbotsford Rd
- 3216 Burrmont Rd
- 1210 Parkwood Ave
- 1424 Lundvall Ave
- 531 N Calvin Park Blvd
- 3610 Pinecrest Rd
- 4103 Crestview Dr
- 404 Vale Ave
- 1809 Stratford Ln
- 140 Warren Ave
- 4132 Crosby St
- 606 N Alpine Rd
- 1920 Kings Hwy
- 124 Palm Ave
- 620 Dawson Ave
- 735 Parkview Ave
- 2020 Edgebrook Dr






