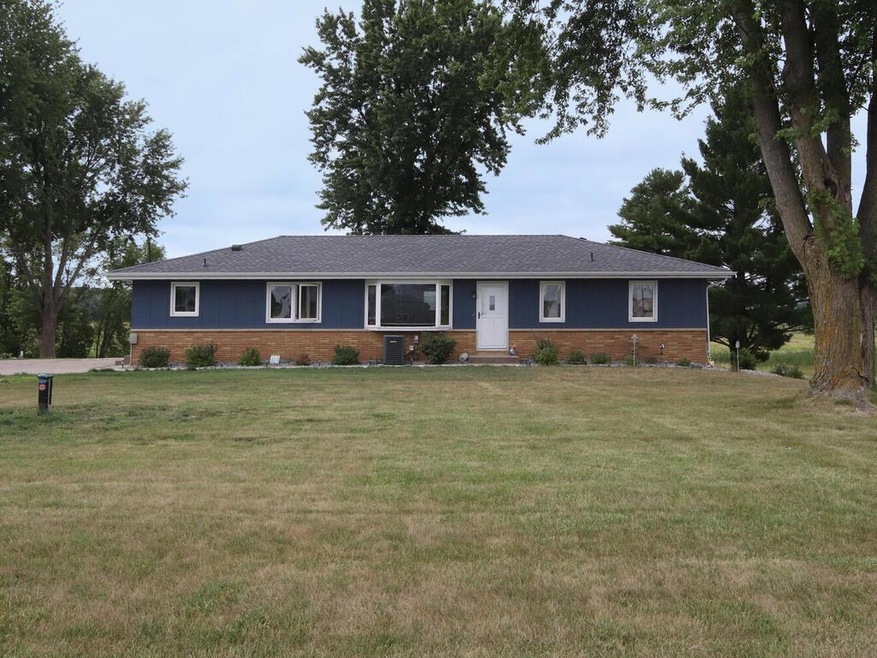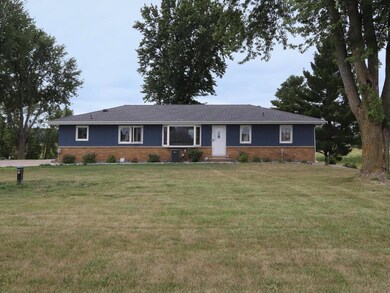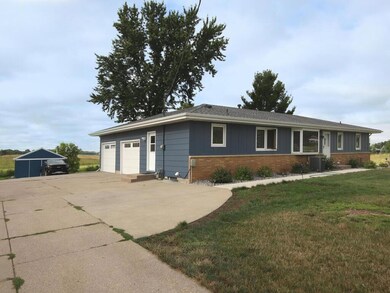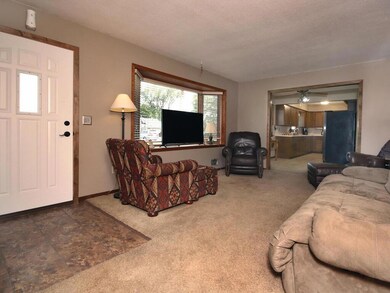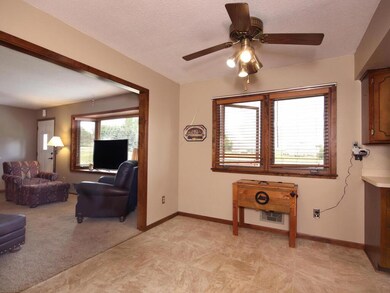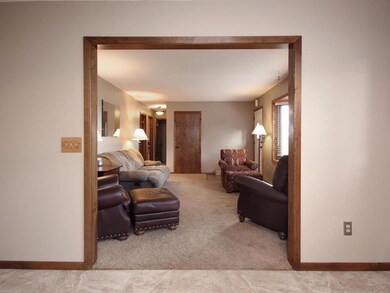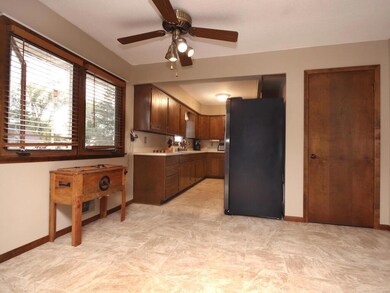
10060 50th St W Lonsdale, MN 55046
Highlights
- No HOA
- 2 Car Attached Garage
- 1-Story Property
- New Prague Middle School Rated 9+
- Living Room
- Forced Air Heating and Cooling System
About This Home
As of September 20223 bedroom rambler sitting on a large half acre lot with country views. Lots of major updates recently completed. New roof, well, both garage doors & opener, garage heater, seamless gutters, front sidewalk, concrete apron to storage shed, exterior paint on house & large storage shed re-tinned. All kitchen appliances, washing machine, water heater & water softener replaced new. Walk out lower level was just spray foamed with insulation, all new wiring & lighting & rooms framed. Your finishing touches will add another 1200 FSF to your living area. Perfect home for any stage of your life ready for you to move in and enjoy!
Home Details
Home Type
- Single Family
Est. Annual Taxes
- $2,260
Year Built
- Built in 1971
Lot Details
- 0.5 Acre Lot
- Lot Dimensions are 104x199x104x194
Parking
- 2 Car Attached Garage
Interior Spaces
- 1,222 Sq Ft Home
- 1-Story Property
- Living Room
Kitchen
- Range<<rangeHoodToken>>
- <<microwave>>
Bedrooms and Bathrooms
- 3 Bedrooms
- 1 Full Bathroom
Laundry
- Dryer
- Washer
Basement
- Walk-Out Basement
- Basement Fills Entire Space Under The House
- Sump Pump
Utilities
- Forced Air Heating and Cooling System
- Private Water Source
- Well
Community Details
- No Home Owners Association
Listing and Financial Details
- Assessor Parcel Number 0116100003
Ownership History
Purchase Details
Home Financials for this Owner
Home Financials are based on the most recent Mortgage that was taken out on this home.Purchase Details
Purchase Details
Home Financials for this Owner
Home Financials are based on the most recent Mortgage that was taken out on this home.Purchase Details
Home Financials for this Owner
Home Financials are based on the most recent Mortgage that was taken out on this home.Purchase Details
Home Financials for this Owner
Home Financials are based on the most recent Mortgage that was taken out on this home.Purchase Details
Home Financials for this Owner
Home Financials are based on the most recent Mortgage that was taken out on this home.Similar Homes in Lonsdale, MN
Home Values in the Area
Average Home Value in this Area
Purchase History
| Date | Type | Sale Price | Title Company |
|---|---|---|---|
| Warranty Deed | $325,000 | Trademark Title | |
| Quit Claim Deed | -- | Minnesota River Valley Title | |
| Interfamily Deed Transfer | -- | None Available | |
| Warranty Deed | $201,000 | Viking Title Llc | |
| Warranty Deed | $150,000 | Premium Title Group Llc | |
| Warranty Deed | $130,000 | -- |
Mortgage History
| Date | Status | Loan Amount | Loan Type |
|---|---|---|---|
| Open | $292,500 | Balloon | |
| Previous Owner | $19,000 | Credit Line Revolving | |
| Previous Owner | $204,000 | New Conventional | |
| Previous Owner | $203,030 | New Conventional | |
| Previous Owner | $141,941 | FHA | |
| Closed | -- | Land Contract Argmt. Of Sale |
Property History
| Date | Event | Price | Change | Sq Ft Price |
|---|---|---|---|---|
| 09/23/2022 09/23/22 | Sold | $325,000 | 0.0% | $266 / Sq Ft |
| 08/01/2022 08/01/22 | Pending | -- | -- | -- |
| 08/01/2022 08/01/22 | For Sale | $325,000 | +150.0% | $266 / Sq Ft |
| 06/29/2012 06/29/12 | Sold | $130,000 | -3.6% | $62 / Sq Ft |
| 05/08/2012 05/08/12 | Pending | -- | -- | -- |
| 04/09/2012 04/09/12 | For Sale | $134,900 | -- | $64 / Sq Ft |
Tax History Compared to Growth
Tax History
| Year | Tax Paid | Tax Assessment Tax Assessment Total Assessment is a certain percentage of the fair market value that is determined by local assessors to be the total taxable value of land and additions on the property. | Land | Improvement |
|---|---|---|---|---|
| 2025 | $2,486 | $311,000 | $64,700 | $246,300 |
| 2024 | $2,486 | $304,100 | $62,200 | $241,900 |
| 2023 | $2,322 | $304,100 | $62,200 | $241,900 |
| 2022 | $2,300 | $264,200 | $59,700 | $204,500 |
| 2021 | $2,170 | $229,900 | $49,800 | $180,100 |
| 2020 | $2,136 | $210,000 | $49,800 | $160,200 |
| 2019 | $2,028 | $208,900 | $49,800 | $159,100 |
| 2018 | $1,834 | $196,000 | $54,300 | $141,700 |
| 2017 | $1,770 | $173,500 | $54,300 | $119,200 |
| 2016 | $1,666 | $173,600 | $54,300 | $119,300 |
| 2015 | $1,568 | $165,400 | $54,300 | $111,100 |
| 2014 | -- | $166,800 | $54,300 | $112,500 |
Agents Affiliated with this Home
-
Scott Adamek

Seller's Agent in 2022
Scott Adamek
RE/MAX Advantage Plus
(612) 518-6737
140 Total Sales
-
Carol Dietz

Buyer's Agent in 2022
Carol Dietz
RE/MAX Advantage Plus
(612) 221-8376
108 Total Sales
-
L
Seller's Agent in 2012
Lisa Skluzacek
RE/MAX
Map
Source: NorthstarMLS
MLS Number: 6243326
APN: 01.16.1.00.003
- TBD Lake Ave
- 27781 Balsa Ave
- 6550 Halstad Ave
- 224 9th Avenue Ct
- 968 Alabama St NW
- 1530 Cottonwood Trail
- 27331 Balsa Ave
- 8360 E 280th St
- 527 1st Ave NE
- 8071 70th St W
- 27143 Vergus Ave
- Fig & 96 Halstad Ave
- Cnty 96&Fig Cnty Road 96
- 515 Elm St NE
- 657 Golden Oak St NE
- 332 4th Ave NE
- 645 Elm St NE
- 27901 Teale Ave
- 807 Florida St SW
- 513 2nd Ave SW
