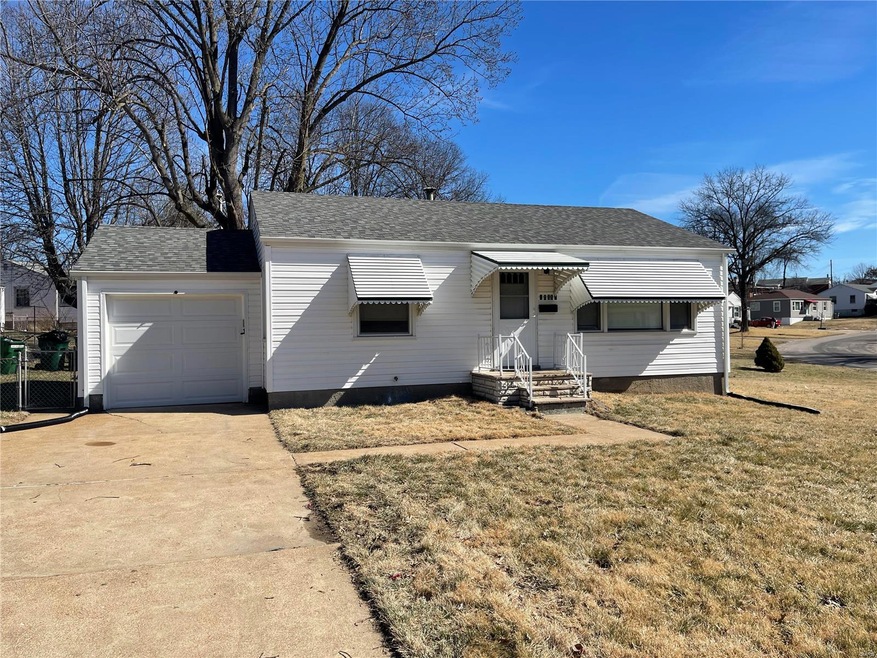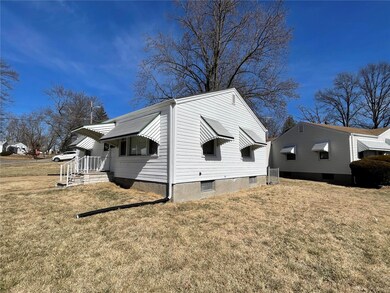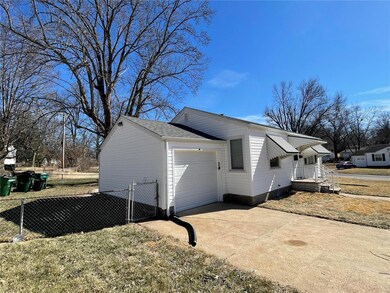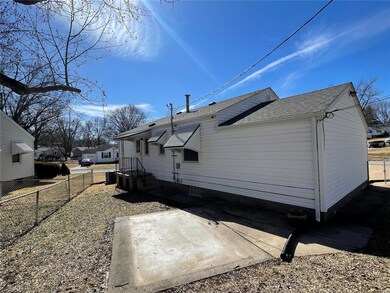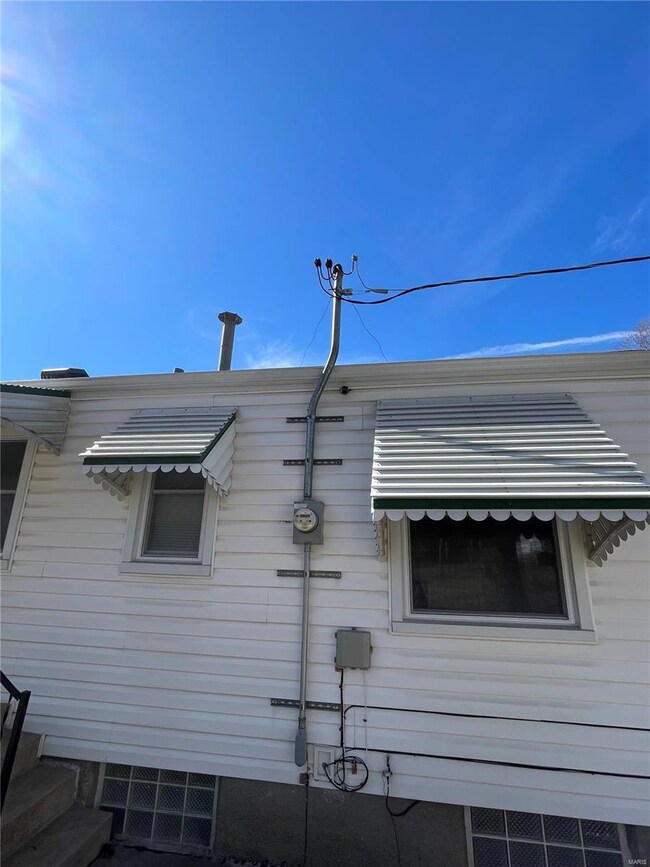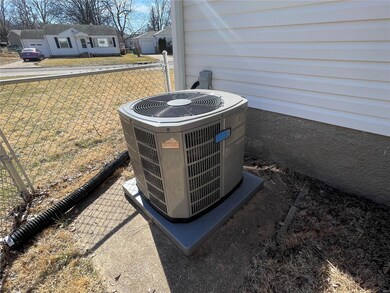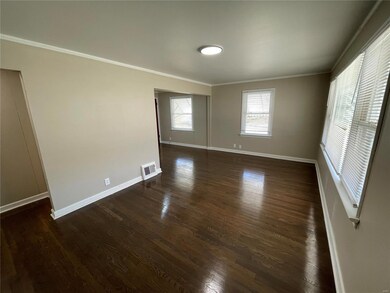
10060 Tappan Dr Saint Louis, MO 63137
Highlights
- Traditional Architecture
- Corner Lot
- Living Room
- Wood Flooring
- 1 Car Attached Garage
- 1-Story Property
About This Home
As of April 2025Charming 2-bed, 1-bath home in a quiet neighborhood with recent updates throughout! Enjoy refinished hardwood floors, newer vinyl windows, and a newer roof. The kitchen and bathroom have been tastefully updated, and major systems are newer, including HVAC, water heater, and electric service with a new panel. Move-in ready and perfect for a first-time homebuyer or a turnkey investment property. Don't miss this one!
Last Agent to Sell the Property
Top Real Estate Professionals, Inc. Listed on: 02/27/2025
Home Details
Home Type
- Single Family
Est. Annual Taxes
- $1,485
Year Built
- Built in 1951
Lot Details
- 7,000 Sq Ft Lot
- Lot Dimensions are 100x70
- Fenced
- Corner Lot
Parking
- 1 Car Attached Garage
- Garage Door Opener
- Driveway
Home Design
- Traditional Architecture
- Vinyl Siding
Interior Spaces
- 792 Sq Ft Home
- 1-Story Property
- Insulated Windows
- Living Room
- Dining Room
- Basement Fills Entire Space Under The House
Flooring
- Wood
- Luxury Vinyl Plank Tile
Bedrooms and Bathrooms
- 2 Bedrooms
- 1 Full Bathroom
Schools
- Gibson Elem. Elementary School
- R. G. Central Middle School
- Riverview Gardens Sr. High School
Utilities
- Forced Air Heating System
Listing and Financial Details
- Assessor Parcel Number 11E-41-0394
Ownership History
Purchase Details
Home Financials for this Owner
Home Financials are based on the most recent Mortgage that was taken out on this home.Purchase Details
Home Financials for this Owner
Home Financials are based on the most recent Mortgage that was taken out on this home.Purchase Details
Purchase Details
Similar Homes in Saint Louis, MO
Home Values in the Area
Average Home Value in this Area
Purchase History
| Date | Type | Sale Price | Title Company |
|---|---|---|---|
| Warranty Deed | -- | Investors Title Company | |
| Warranty Deed | -- | Title Experts | |
| Warranty Deed | -- | Title Experts | |
| Deed | -- | None Listed On Document | |
| Warranty Deed | -- | None Listed On Document | |
| Interfamily Deed Transfer | -- | -- |
Mortgage History
| Date | Status | Loan Amount | Loan Type |
|---|---|---|---|
| Open | $117,727 | FHA |
Property History
| Date | Event | Price | Change | Sq Ft Price |
|---|---|---|---|---|
| 04/25/2025 04/25/25 | Sold | -- | -- | -- |
| 04/03/2025 04/03/25 | Pending | -- | -- | -- |
| 02/27/2025 02/27/25 | Price Changed | $114,900 | 0.0% | $145 / Sq Ft |
| 02/27/2025 02/27/25 | For Sale | $114,900 | +59.6% | $145 / Sq Ft |
| 02/26/2025 02/26/25 | Off Market | -- | -- | -- |
| 11/21/2024 11/21/24 | Sold | -- | -- | -- |
| 11/02/2024 11/02/24 | Pending | -- | -- | -- |
| 10/18/2024 10/18/24 | Price Changed | $72,000 | 0.0% | $91 / Sq Ft |
| 10/18/2024 10/18/24 | For Sale | $72,000 | -- | $91 / Sq Ft |
| 10/17/2024 10/17/24 | Off Market | -- | -- | -- |
Tax History Compared to Growth
Tax History
| Year | Tax Paid | Tax Assessment Tax Assessment Total Assessment is a certain percentage of the fair market value that is determined by local assessors to be the total taxable value of land and additions on the property. | Land | Improvement |
|---|---|---|---|---|
| 2024 | $1,485 | $12,840 | $2,770 | $10,070 |
| 2023 | $1,467 | $12,840 | $2,770 | $10,070 |
| 2022 | $1,468 | $10,280 | $1,980 | $8,300 |
| 2021 | $1,454 | $10,280 | $1,980 | $8,300 |
| 2020 | $1,042 | $7,970 | $2,380 | $5,590 |
| 2019 | $1,012 | $7,970 | $2,380 | $5,590 |
| 2018 | $940 | $6,910 | $870 | $6,040 |
| 2017 | $909 | $6,910 | $870 | $6,040 |
| 2016 | $1,117 | $8,430 | $1,630 | $6,800 |
| 2015 | $1,017 | $8,430 | $1,630 | $6,800 |
| 2014 | $1,043 | $8,680 | $2,110 | $6,570 |
Agents Affiliated with this Home
-
Tyler Carey

Seller's Agent in 2025
Tyler Carey
Top Real Estate Professionals, Inc.
(636) 448-5563
5 in this area
32 Total Sales
-
Shane Harper
S
Seller Co-Listing Agent in 2025
Shane Harper
Chapa Realty
(314) 308-5519
1 in this area
16 Total Sales
-
Gloria Lu

Buyer's Agent in 2025
Gloria Lu
Your Home Sold Guaranteed Realty
(314) 325-6888
1 in this area
816 Total Sales
-
Alexis Eldredge

Seller's Agent in 2024
Alexis Eldredge
Ryse Realty Group
(636) 577-7727
2 in this area
49 Total Sales
Map
Source: MARIS MLS
MLS Number: MIS25010309
APN: 11E-41-0394
- 1154 Ashford Dr
- 1159 Ashford Dr
- 1174 Ashford Dr
- 1139 Bosworth Dr
- 1121 Bosworth Dr
- 1200 Kilgore Dr
- 1209 Kilgore Dr
- 1224 Odessa Dr
- 1041 Chambers Rd
- 10188 Newbold Dr
- 1237 Kilgore Dr
- 1246 Kilgore Dr
- 10249 Coburg Lands Dr
- 10140 Bellefontaine Rd
- 1100 La Roux Ct
- 1019 Avant Dr
- 10133 Maraldo Place
- 10076 Ashbrook Dr
- 1111 Addison Dr
- 1026 Bakewell Dr
