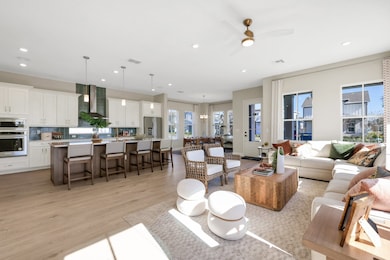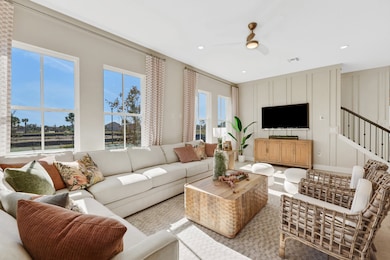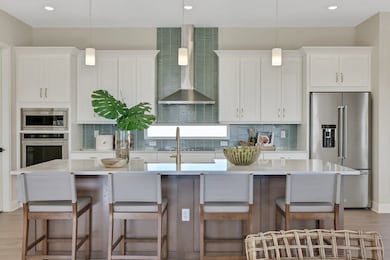
10068 Fiddley Alley Orlando, FL 32827
Lake Nona South NeighborhoodEstimated payment $5,623/month
About This Home
Welcome to the Mableton, a thoughtfully crafted floor plan designed for modern living. This home features 5 bedrooms and 4 baths, providing ample space for families and entertaining. The open-concept layout creates a warm and inviting atmosphere, perfect for gatherings. Enjoy the convenience of a first-floor laundry, and retreat to the second-floor primary suite, which includes double sinks for added comfort. Outside, the covered patio is ideal for relaxing or hosting outdoor events, while the detached two-car garage offers extra storage and parking as well as an above Garage Apartment. This above garage apartment adds extra living space including 1 bedroom and 1 bathroom. Discover the perfect blend of style and functionality in the Mableton! *Photos are representative of the Mableton floor plan.
Home Details
Home Type
- Single Family
Parking
- 2 Car Garage
Home Design
- 3,085 Sq Ft Home
- New Construction
- Quick Move-In Home
- Mableton Plan
Bedrooms and Bathrooms
- 5 Bedrooms
- 4 Full Bathrooms
Community Details
Overview
- Actively Selling
- Built by Dream Finders Homes
- Laureate Park Subdivision
Sales Office
- 10186 Pearson Ave
- Orlando, FL 32827
- 407-632-4588
- Builder Spec Website
Office Hours
- Monday-Saturday 10:00AM-6:00PM, Sunday 12:00PM-6:00PM
Map
Similar Homes in Orlando, FL
Home Values in the Area
Average Home Value in this Area
Property History
| Date | Event | Price | Change | Sq Ft Price |
|---|---|---|---|---|
| 07/17/2025 07/17/25 | Pending | -- | -- | -- |
| 07/01/2025 07/01/25 | Price Changed | $859,990 | -0.6% | $277 / Sq Ft |
| 06/05/2025 06/05/25 | Price Changed | $864,990 | -3.4% | $279 / Sq Ft |
| 05/28/2025 05/28/25 | Price Changed | $894,990 | -0.6% | $288 / Sq Ft |
| 05/09/2025 05/09/25 | Price Changed | $899,990 | -1.1% | $290 / Sq Ft |
| 01/15/2025 01/15/25 | Price Changed | $910,396 | +1.2% | $293 / Sq Ft |
| 01/09/2025 01/09/25 | Price Changed | $899,228 | -1.2% | $290 / Sq Ft |
| 08/25/2024 08/25/24 | For Sale | $910,396 | -- | $293 / Sq Ft |
- 9918 Fiddley Alley
- 10218 Dulbecco St
- 9934 Fiddley Alley
- 10125 Gobat Alley
- 9878 Peebles St
- 9811 Peebles St
- 10063 Pearson Ave
- 10069 Pearson Ave
- 9620 English Laurel Ct
- 10093 Pearson Ave
- 9604 English Laurel Ct
- 10084 Fiddley Alley
- 9004 Santorini Dr
- 10200 Dulbecco St
- 10027 Gobat Alley
- 9985 Gobat Alley
- 10186 Pearson Ave
- 10186 Pearson Ave
- 10186 Pearson Ave
- 10186 Pearson Ave
- 10025 Dulbecco St
- 9629 Saramago Alley
- 10388 Bragg Alley
- 13352 Leggett Alley
- 13348 Panama Beach Ct
- 13231 Panama Beach Ct
- 14848 Deaton Alley
- 3281 Grouse Ave
- 14244 Walcott Ave
- 4534 Small Creek Rd
- 8349 Mistral Dr
- 4417 Small Creek Rd
- 14210 Lanikai Beach Dr
- 14169 Lanikai Beach Dr
- 14202 Sapelo Beach Dr
- 10105 Selten Way
- 14374 Lanikai Beach Dr
- 14213 Sapelo Beach Dr
- 14328 Sapelo Beach Dr
- 14249 Sapelo Beach Dr






