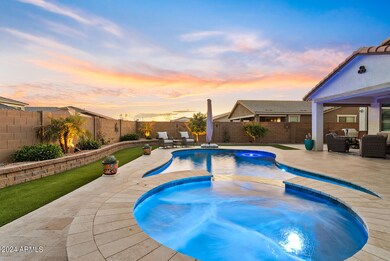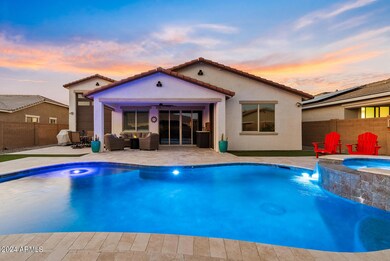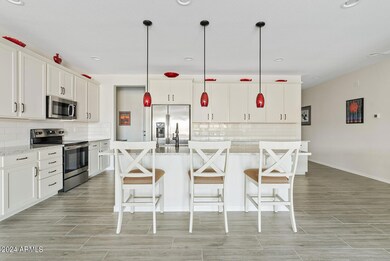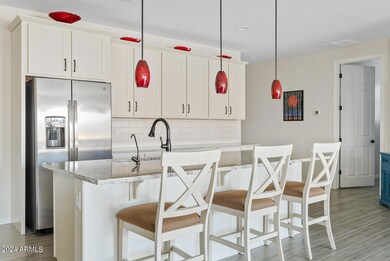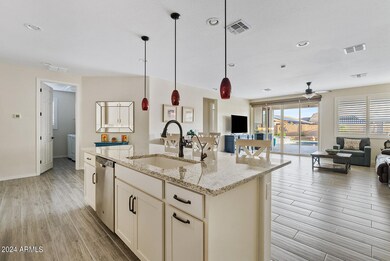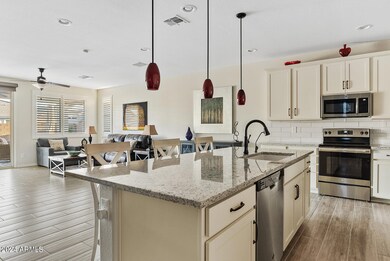
10069 Harvest Rd Florence, AZ 85132
Highlights
- Heated Spa
- Granite Countertops
- 3 Car Direct Access Garage
- RV Garage
- Covered patio or porch
- Eat-In Kitchen
About This Home
As of May 2024Welcome to your new home. Nestled in the serene environment of Florence, AZ, this exceptional property presents a unique opportunity to own a slice of comfort and luxury. Built in 2019, this home is a modern haven, thoughtfully designed with an open concept to provide a spacious and welcoming atmosphere. Every detail of this home, from its beautiful backyard, pool and spa, to it's high-quality upgrades, has been maintained with care. Plus the amazing RV Garage! Step inside to discover a space where everyday living flows seamlessly into entertainment. The property's open concept design maximizes the use of its 1827 square feet, providing ample room without sacrificing coziness. The kitchen, dining, and living areas merge to create a heart of the home that's both functional and inviting. With three bedrooms and two bathrooms, this home accommodates both individuals and families. Upgraded throughout and meticulously maintained, this home has it all!
Venture outside to the backyardthe perfect outdoor sanctuary. Here, you can enjoy a heated pool and spa year-round, surrounded by a stunning travertine patio and custom landscape, creating an ideal backdrop for both relaxation and hosting gatherings. Additionally, the property includes a spacious RV garage, ensuring ample room for vehicles or extra storage.
This property is more than just a home; it's a home designed for living well. The balance between aesthetic touches and practical features offers the best of both worlds. Living in Florence, AZ, gives you the perfect blend of small-town charm and access to conveniences that make life easier and more enjoyable.
Embrace the opportunity to own a piece of modern luxury and comfort.
Home Details
Home Type
- Single Family
Est. Annual Taxes
- $2,108
Year Built
- Built in 2019
Lot Details
- 8,386 Sq Ft Lot
- Desert faces the front and back of the property
- Block Wall Fence
- Front and Back Yard Sprinklers
- Sprinklers on Timer
HOA Fees
- $75 Monthly HOA Fees
Parking
- 3 Car Direct Access Garage
- 5 Open Parking Spaces
- Garage ceiling height seven feet or more
- Garage Door Opener
- RV Garage
Home Design
- Wood Frame Construction
- Tile Roof
- Stucco
Interior Spaces
- 1,827 Sq Ft Home
- 1-Story Property
- Ceiling height of 9 feet or more
- Ceiling Fan
- Double Pane Windows
- Vinyl Clad Windows
- Security System Owned
Kitchen
- Eat-In Kitchen
- Breakfast Bar
- <<builtInMicrowave>>
- Kitchen Island
- Granite Countertops
Flooring
- Carpet
- Tile
Bedrooms and Bathrooms
- 3 Bedrooms
- 2 Bathrooms
- Dual Vanity Sinks in Primary Bathroom
Pool
- Pool Updated in 2021
- Heated Spa
- Heated Pool
Schools
- Anthem Elementary School - Florence Middle School
- Florence High School
Utilities
- Central Air
- Heating Available
- High Speed Internet
- Cable TV Available
Additional Features
- No Interior Steps
- ENERGY STAR Qualified Equipment
- Covered patio or porch
Listing and Financial Details
- Tax Lot 652
- Assessor Parcel Number 200-13-652
Community Details
Overview
- Association fees include ground maintenance
- Aam Association, Phone Number (602) 957-9191
- Built by Richmond American Homes
- Crestfield Manor At Arizona Farms Village Par 7 Subdivision
Recreation
- Community Playground
- Bike Trail
Ownership History
Purchase Details
Home Financials for this Owner
Home Financials are based on the most recent Mortgage that was taken out on this home.Purchase Details
Home Financials for this Owner
Home Financials are based on the most recent Mortgage that was taken out on this home.Similar Homes in Florence, AZ
Home Values in the Area
Average Home Value in this Area
Purchase History
| Date | Type | Sale Price | Title Company |
|---|---|---|---|
| Warranty Deed | $505,000 | Pioneer Title Agency | |
| Special Warranty Deed | $335,000 | Fidelity Natl Ttl Agcy Inc |
Mortgage History
| Date | Status | Loan Amount | Loan Type |
|---|---|---|---|
| Previous Owner | $56,087 | Unknown | |
| Previous Owner | $252,000 | New Conventional |
Property History
| Date | Event | Price | Change | Sq Ft Price |
|---|---|---|---|---|
| 07/17/2025 07/17/25 | For Sale | $510,000 | +1.0% | $279 / Sq Ft |
| 05/01/2024 05/01/24 | Sold | $505,000 | +1.0% | $276 / Sq Ft |
| 04/13/2024 04/13/24 | Pending | -- | -- | -- |
| 04/12/2024 04/12/24 | For Sale | $500,000 | +44.9% | $274 / Sq Ft |
| 09/25/2020 09/25/20 | Sold | $345,000 | -1.4% | $189 / Sq Ft |
| 09/06/2020 09/06/20 | Pending | -- | -- | -- |
| 08/26/2020 08/26/20 | For Sale | $349,995 | -- | $192 / Sq Ft |
Tax History Compared to Growth
Tax History
| Year | Tax Paid | Tax Assessment Tax Assessment Total Assessment is a certain percentage of the fair market value that is determined by local assessors to be the total taxable value of land and additions on the property. | Land | Improvement |
|---|---|---|---|---|
| 2025 | $1,821 | $33,171 | -- | -- |
| 2024 | $2,217 | $44,257 | -- | -- |
| 2023 | $2,108 | $32,855 | $0 | $0 |
| 2022 | $2,068 | $24,955 | $1,655 | $23,300 |
| 2021 | $2,217 | $1,600 | $0 | $0 |
| 2020 | $202 | $1,600 | $0 | $0 |
| 2019 | $202 | $1,600 | $0 | $0 |
| 2018 | $195 | $1,600 | $0 | $0 |
| 2017 | $177 | $1,600 | $0 | $0 |
| 2016 | $174 | $1,600 | $1,600 | $0 |
| 2014 | $207 | $1,200 | $1,200 | $0 |
Agents Affiliated with this Home
-
Austin Cahoon
A
Seller's Agent in 2025
Austin Cahoon
My Home Group Real Estate
(602) 318-6307
-
Doug Hopkins

Seller Co-Listing Agent in 2025
Doug Hopkins
My Home Group Real Estate
(480) 498-8000
705 Total Sales
-
Jody Kuhman

Seller's Agent in 2024
Jody Kuhman
Real Broker
(858) 999-6547
108 Total Sales
-
Tom Kuhman

Seller Co-Listing Agent in 2024
Tom Kuhman
Real Broker
(858) 603-6296
54 Total Sales
-
Victoria Marozas
V
Buyer's Agent in 2024
Victoria Marozas
RD Bradshaw Group LLC
(602) 740-6147
16 Total Sales
-
D
Seller's Agent in 2020
Donald Zach
InSync Realty
Map
Source: Arizona Regional Multiple Listing Service (ARMLS)
MLS Number: 6690424
APN: 200-13-652
- 10160 E Harvest Rd
- 9937 Harvest Rd
- 9934 E Orange Grove St
- 9917 E Barley Rd
- 9942 E Cotton Rd
- 9754 E Barley Rd
- 9827 E Cotton Rd
- 9630 E Barley Rd
- 24619 Barn Cir
- 23717 N Mustang Way
- 9643 E Hay Loft Dr
- 24646 N Barley Rd
- 9630 E Hay Loft Dr
- 23705 N Chaps Dr
- 24739 N Barley Cir
- 9454 E Alfalfa Dr
- 9405 E Tangerine Rd
- 9429 Grapefruit Dr
- 24714 Alfalfa Dr
- 0 E Heritage Rd Unit 6820353

