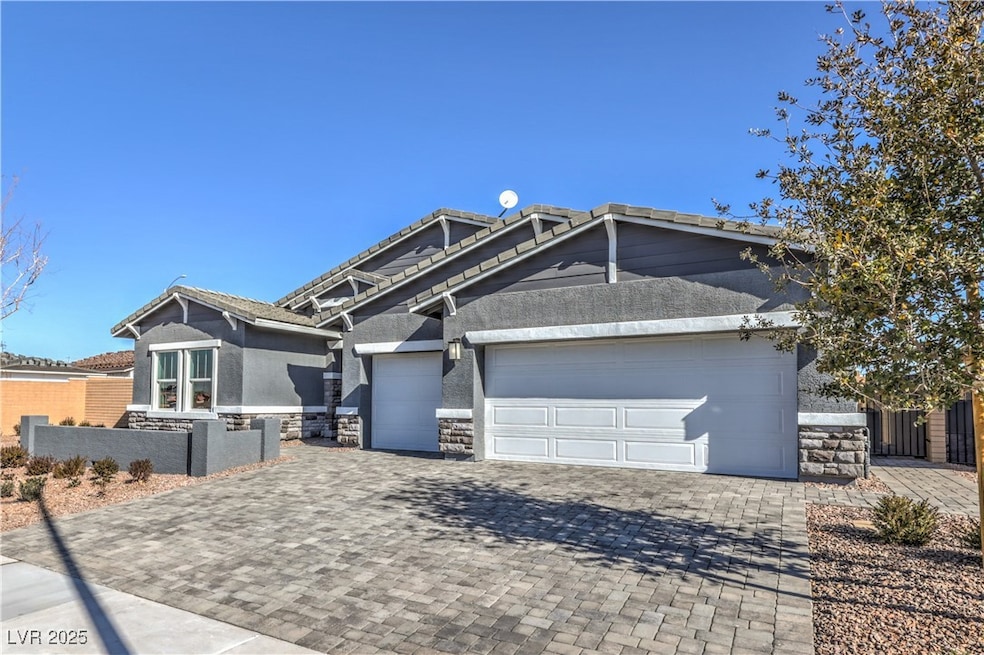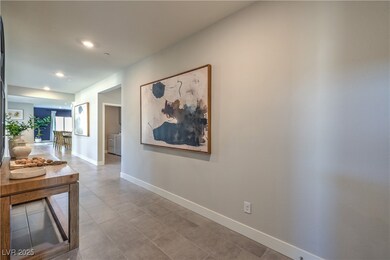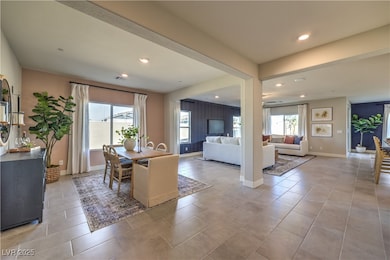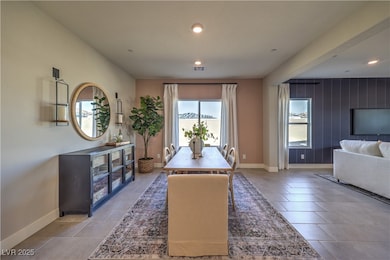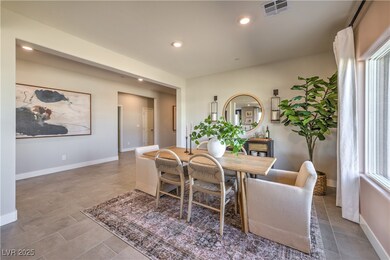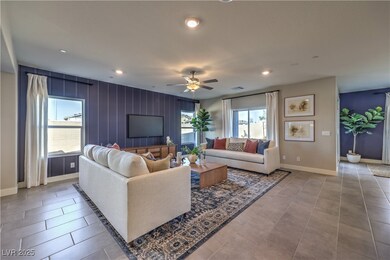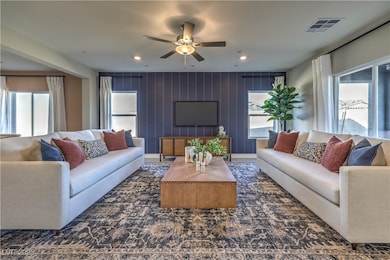1007 Forest Falcon Dr Unit 839 Henderson, NV 89011
Cadence NeighborhoodEstimated payment $3,960/month
Highlights
- New Construction
- Jogging Path
- Double Oven
- Covered Patio or Porch
- Electric Vehicle Charging Station
- 3 Car Attached Garage
About This Home
BRAND NEW POPULAR SINGLE-STORY PLAN WITH INCLUDED MULTI-GEN SUITE & 3 CAR GARAGE-D.R. Horton home backed by a Fortune 500 Company. Located in the brand-new award-winning master plan community of Cadence in Henderson NV. Symmetry Manor has beautiful stonework detailing on the exterior, paver driveway, large yards! Garage side doors. 3 car garage and a HUGE 40' deep x 60' wide backyard! Cabinets w/ brushed nickel pulls, water filtration system @ kitchen undermount stainless sink, LED disc lighting, Smart Home features. Kitchen island with Quartz, 2 stainless ovens, 5 burner cooktop, microwave, hood and dishwasher. Cabinets are 42" with soft close doors, Electric Vehicle Charging Outlet. This home has so many included features: 9' ceilings throughout, smart programable thermostats, smart garage door openers and keyless entry, gas BBQ stub out, soft water loop, 2 tone paint, pre-plumbed for laundry sink and more! Office 1040 Gentle Swan St, Henderson NV
Listing Agent
D R Horton Inc Brokerage Phone: 702-635-3600 License #BS.0026559 Listed on: 11/09/2025
Home Details
Home Type
- Single Family
Est. Annual Taxes
- $1,734
Year Built
- Built in 2025 | New Construction
Lot Details
- 7,200 Sq Ft Lot
- South Facing Home
- Back Yard Fenced
- Block Wall Fence
- Drip System Landscaping
HOA Fees
- $75 Monthly HOA Fees
Parking
- 3 Car Attached Garage
Home Design
- Tile Roof
Interior Spaces
- 2,754 Sq Ft Home
- 1-Story Property
- Ceiling Fan
- Double Pane Windows
- Fire Sprinkler System
Kitchen
- Double Oven
- Built-In Gas Oven
- Gas Cooktop
- Microwave
- Disposal
Flooring
- Carpet
- Luxury Vinyl Plank Tile
Bedrooms and Bathrooms
- 4 Bedrooms
Laundry
- Laundry on main level
- Gas Dryer Hookup
Eco-Friendly Details
- Energy-Efficient Windows with Low Emissivity
- Sprinkler System
Outdoor Features
- Covered Patio or Porch
- Outdoor Grill
Schools
- Josh Elementary School
- Cortney Francis Middle School
- Basic Academy High School
Utilities
- Central Heating and Cooling System
- Heating System Uses Gas
- Programmable Thermostat
- Underground Utilities
- Tankless Water Heater
- Cable TV Available
Community Details
Overview
- Association fees include common areas, ground maintenance, recreation facilities, taxes
- Cadence Association, Phone Number (702) 605-3111
- Built by DR Horton
- Cadence 7 A 15, 16 Cadence N7 Phase 2 Subdivision
- The community has rules related to covenants, conditions, and restrictions
- Electric Vehicle Charging Station
Recreation
- Community Playground
- Park
- Jogging Path
Map
Home Values in the Area
Average Home Value in this Area
Property History
| Date | Event | Price | List to Sale | Price per Sq Ft |
|---|---|---|---|---|
| 11/09/2025 11/09/25 | For Sale | $710,990 | -- | $258 / Sq Ft |
Source: Las Vegas REALTORS®
MLS Number: 2733097
- 497 Chestnut Falcon Ave Unit 795
- 493 Chestnut Falcon Ave Unit 796
- 493 Chestnut Falcon Ave
- 1410 Plan at Symmetry Trails Phase II at Cadence
- 1309 Plan at Symmetry Trails Phase II at Cadence
- Darius Plan at Salerno Summit at SouthShore - Lake Las Vegas
- Dayton Plan at Salerno Summit at SouthShore - Lake Las Vegas
- Dillon II Plan at Salerno Summit at SouthShore - Lake Las Vegas
- Paxton Plan at Salerno Summit at SouthShore - Lake Las Vegas
- 489 Chestnut Falcon Ave Unit 797
- 489 Chestnut Falcon Ave
- Plan 2300 at Symmetry Manor at Cadence
- Plan 2538 at Symmetry Manor at Cadence
- Plan 2754 at Symmetry Manor at Cadence
- 1012 Peacock Plume St Unit 703
- 1016 Peacock Plume St Unit Lot 705
- 1018 Peacock Plume St
- 1018 Peacock Plume St Unit 706
- 560 Ruby Robin Ave Unit Lot 708
- 1006 Peacock Plume St Unit 700
- 917 Adobe Flat Dr
- 632 Hitchen Post Dr
- 457 Spring Dove Ave Unit Next-Gen
- 701 Red Bark Ln
- 832 Tollbrook Way
- 1126 Northern Cardinal Dr
- 660 Bonanza Plain Ave
- 502 Red Lovebird Ave
- 973 Cedar Pines St
- 701 Aspen Peak Loop
- 7192 Shimmering Ave
- 1124 Meadow Sparrow Place
- 1161 Meadow Sparrow Place
- 380 Canary Song Dr
- 676 Salt Flats Cir
- 380 Larksong Ave
- 833 Aspen Peak Loop
- 342 Summer Sparrow Ave
- 833 Aspen Peak Loop Unit 826
- 833 Aspen Peak Loop Unit 1623
