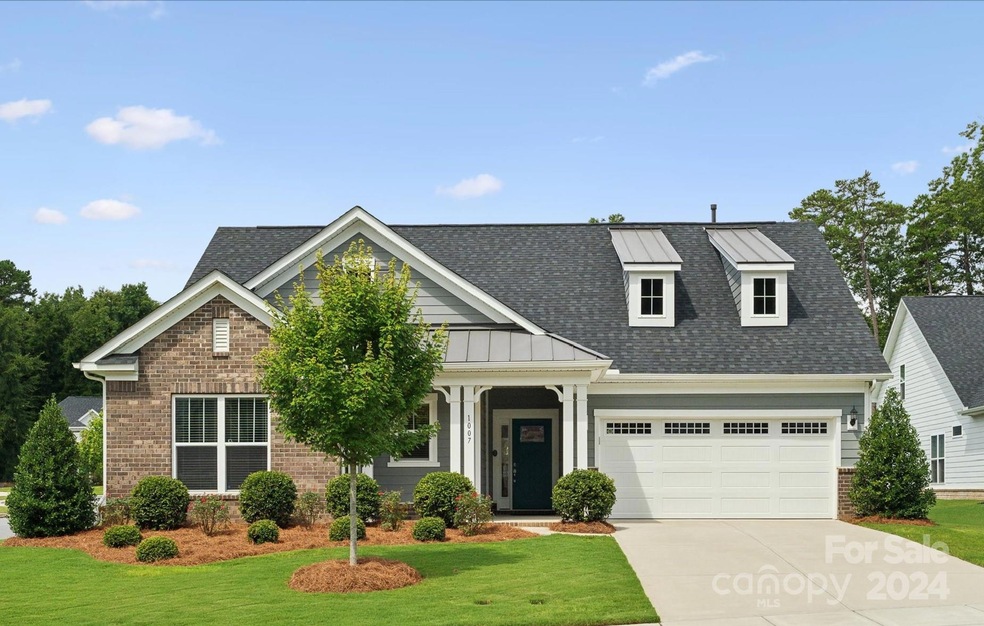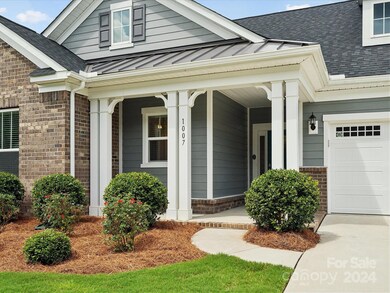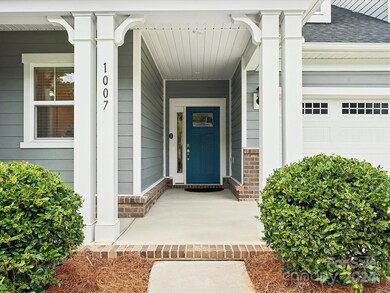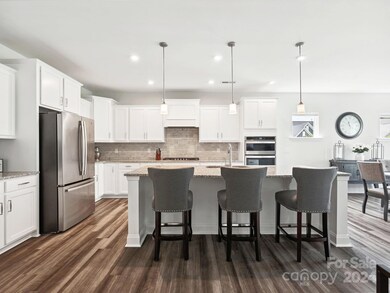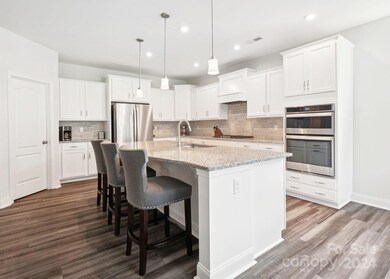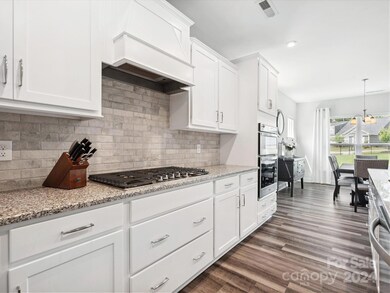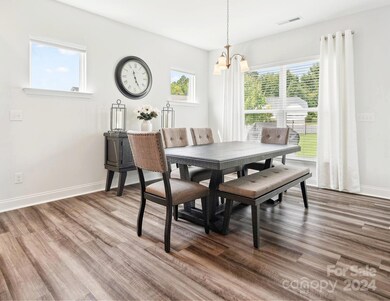
1007 Moose Trail Matthews, NC 28104
Highlights
- Open Floorplan
- Screened Porch
- Cul-De-Sac
- Stallings Elementary School Rated A
- Recreation Facilities
- 2 Car Attached Garage
About This Home
As of October 2024Your Dream Ranch Home Just Listed with Upgrades Galore. Chef's Dream Kitchen with Granite Counters, Abundance of Cabinets, Tiled Backsplash, S/S Appliances including 5 Burner Gas Stove Top & Wall Oven, Huge Kitchen Island with Breakfast Bar, Pendant Lights and Huge Pantry. A Bright Open Dining Area with Stunning Views of the Backyard Oasis. Large Open Living Room with Stunning Floors. Large Primary Bedroom & Stunning Primary Bathroom with Huge Tiled Shower, 2 Separate Vanities & Large Closet. Split Bedroom Floor Plan with 2 more Large Bedrooms & 2nd Full Bathroom on the Main Floor. Don’t Forget to Relax in the Huge Screened in Back Patio with Additional Shades and Check out the Large Fenced in Backyard. Community Pool, & Park. Prime Location so close to Shops, Restaurants plus quick access to I-485. HOA included Spectrum Cable & Internet.
Last Agent to Sell the Property
Cross Keys LLC Brokerage Email: nicki@dembekrealty.com License #278261 Listed on: 08/29/2024
Home Details
Home Type
- Single Family
Est. Annual Taxes
- $3,069
Year Built
- Built in 2020
Lot Details
- Cul-De-Sac
- Back Yard Fenced
- Open Lot
- Cleared Lot
HOA Fees
- $115 Monthly HOA Fees
Parking
- 2 Car Attached Garage
- Front Facing Garage
- Garage Door Opener
- Driveway
- 4 Open Parking Spaces
Home Design
- Brick Exterior Construction
- Slab Foundation
- Hardboard
Interior Spaces
- 2,100 Sq Ft Home
- 1-Story Property
- Open Floorplan
- Ceiling Fan
- Entrance Foyer
- Screened Porch
- Vinyl Flooring
Kitchen
- Breakfast Bar
- <<builtInOvenToken>>
- Gas Cooktop
- <<microwave>>
- Dishwasher
- Kitchen Island
- Disposal
Bedrooms and Bathrooms
- 3 Main Level Bedrooms
- Split Bedroom Floorplan
- Walk-In Closet
- 2 Full Bathrooms
Outdoor Features
- Patio
Schools
- Stallings Elementary School
- Porter Ridge Middle School
- Porter Ridge High School
Utilities
- Forced Air Heating and Cooling System
- Cable TV Available
Listing and Financial Details
- Assessor Parcel Number 07-033-319
Community Details
Overview
- Cusick Management Association, Phone Number (704) 544-7779
- Southstone Subdivision
- Mandatory home owners association
Recreation
- Recreation Facilities
- Community Playground
Ownership History
Purchase Details
Home Financials for this Owner
Home Financials are based on the most recent Mortgage that was taken out on this home.Purchase Details
Home Financials for this Owner
Home Financials are based on the most recent Mortgage that was taken out on this home.Similar Homes in Matthews, NC
Home Values in the Area
Average Home Value in this Area
Purchase History
| Date | Type | Sale Price | Title Company |
|---|---|---|---|
| Warranty Deed | $549,000 | None Listed On Document | |
| Special Warranty Deed | $344,000 | None Available |
Mortgage History
| Date | Status | Loan Amount | Loan Type |
|---|---|---|---|
| Previous Owner | $243,655 | New Conventional |
Property History
| Date | Event | Price | Change | Sq Ft Price |
|---|---|---|---|---|
| 07/17/2025 07/17/25 | For Sale | $549,900 | +0.2% | $261 / Sq Ft |
| 10/18/2024 10/18/24 | Sold | $549,000 | -0.2% | $261 / Sq Ft |
| 09/04/2024 09/04/24 | Pending | -- | -- | -- |
| 08/29/2024 08/29/24 | For Sale | $550,000 | -- | $262 / Sq Ft |
Tax History Compared to Growth
Tax History
| Year | Tax Paid | Tax Assessment Tax Assessment Total Assessment is a certain percentage of the fair market value that is determined by local assessors to be the total taxable value of land and additions on the property. | Land | Improvement |
|---|---|---|---|---|
| 2024 | $3,069 | $351,000 | $77,900 | $273,100 |
| 2023 | $2,939 | $351,000 | $77,900 | $273,100 |
| 2022 | $2,918 | $351,000 | $77,900 | $273,100 |
| 2021 | $2,918 | $351,000 | $77,900 | $273,100 |
| 2020 | $78 | $0 | $0 | $0 |
Agents Affiliated with this Home
-
Billy Shugart

Seller's Agent in 2025
Billy Shugart
Jason Mitchell Real Estate
(704) 780-5581
176 Total Sales
-
Nicki Dembek

Seller's Agent in 2024
Nicki Dembek
Cross Keys LLC
(267) 254-5552
166 Total Sales
Map
Source: Canopy MLS (Canopy Realtor® Association)
MLS Number: 4170958
APN: 07-033-319
- Lawyers Rd Lawyers Rd
- 603 Southstone Dr
- 705 Hinterland Ln
- 15804 Fairfield Dr
- 7017 Brookgreen Terrace
- 1220 Avalon Place
- 6807 Stoney Ridge Rd
- 1120 Millwright Ln
- 2241 Flagstick Dr
- 6577 Stoney Ridge Rd
- 3003 Wedge Ct
- 2011 Redwood Dr
- 8056 Stevens Mill Rd
- 3100 Shady Grove Ln
- 14404 Lawyers Rd
- 5009 Ravens Ct
- 8105 Castlemaine Dr
- 5109 Gold Crest Dr
- 3108 Leicester Dr
- 4014 Pleasant Run Dr
