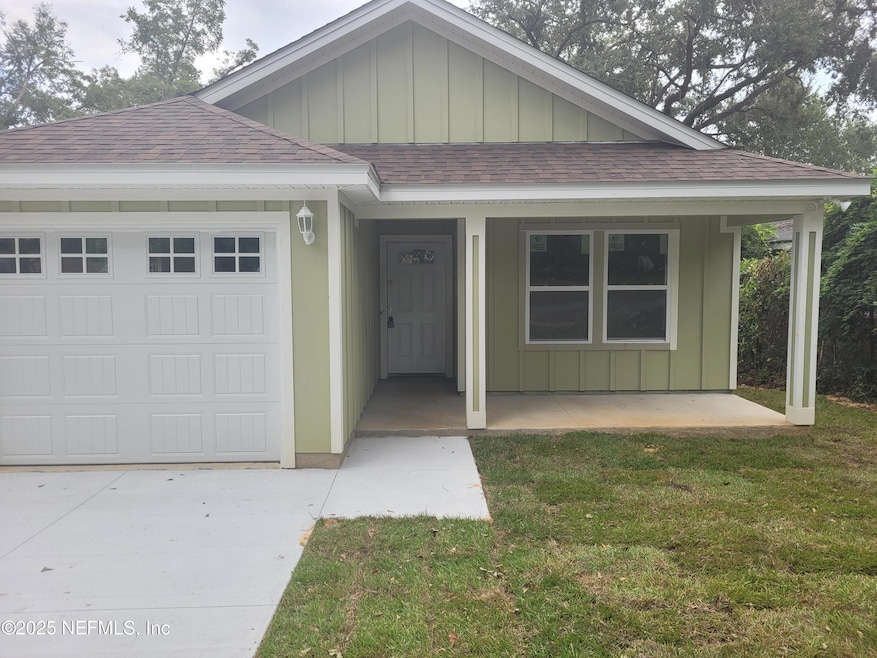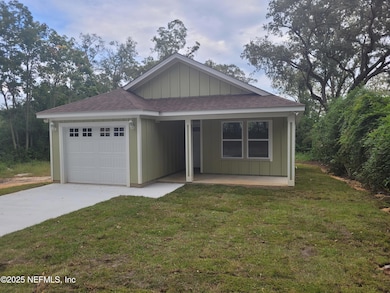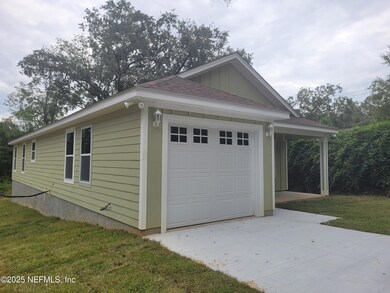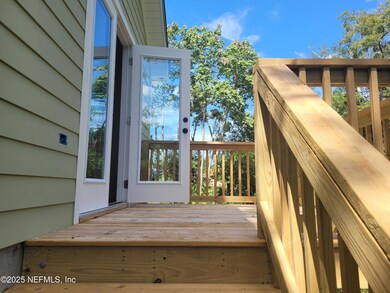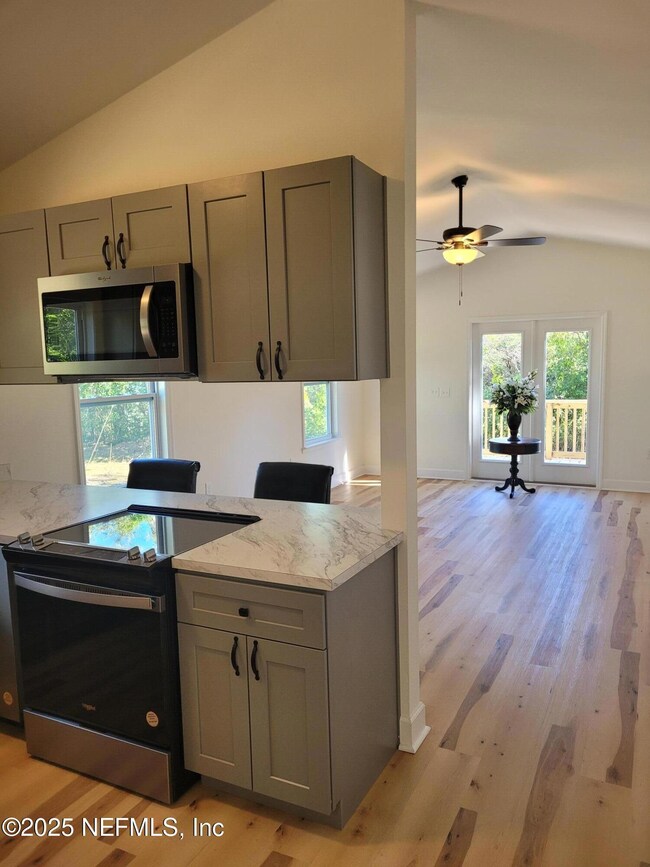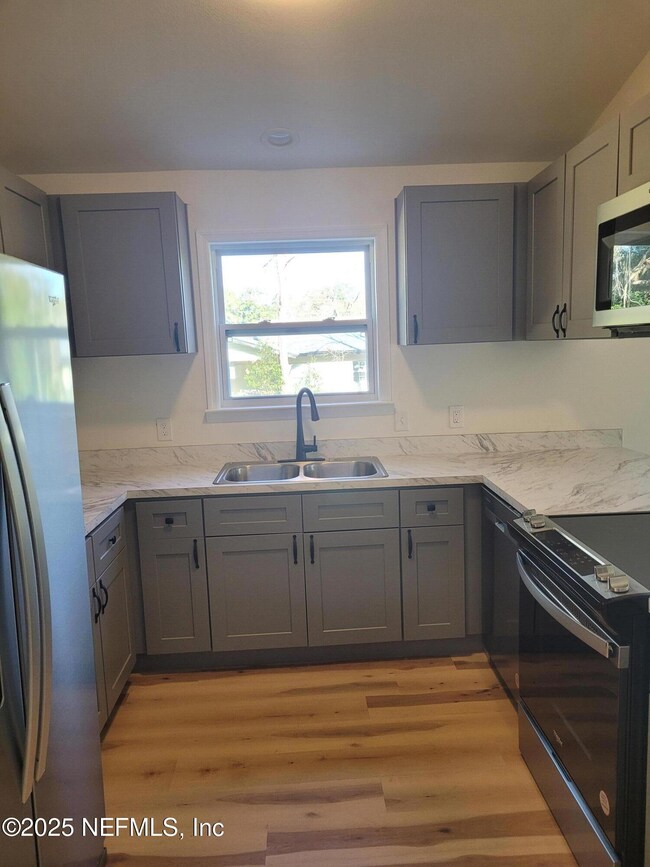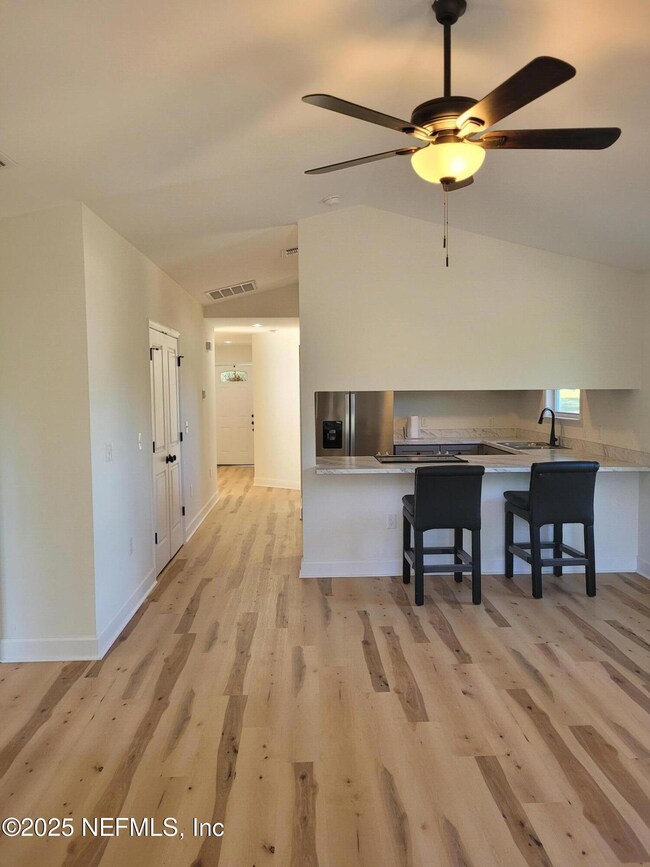
1007 Preston St Tallahassee, FL 32304
Frenchtown NeighborhoodEstimated payment $1,492/month
Highlights
- New Construction
- City View
- Deck
- Leon High School Rated A
- Open Floorplan
- Contemporary Architecture
About This Home
This Amazing new home offers a modern, spacious design across 1568 sq. ft. The open-concept layout integrates the kitchen, dining and living areas creating an inviting space ideal for entertaining and family living. The kitchen features SS appliances, ample counter space, and sleek cabinetry. The Master suite provides a private retreat walk-in shower and beautiful vanity. The two additional bedrooms are well-sized and share a second full bathroom making them ideal for children, guests or a home office. There is plenty of natural light throughout the house that elevates the living experience. Outside, the back deck extends the living space offering room for outdoor dining and relaxation.
Home Details
Home Type
- Single Family
Est. Annual Taxes
- $289
Year Built
- Built in 2024 | New Construction
Lot Details
- 5,227 Sq Ft Lot
Parking
- 1 Car Garage
- Garage Door Opener
- On-Street Parking
Home Design
- Contemporary Architecture
- Shingle Roof
- Siding
Interior Spaces
- 1,568 Sq Ft Home
- 1-Story Property
- Open Floorplan
- Vaulted Ceiling
- Ceiling Fan
- Family Room
- Laminate Flooring
- City Views
Kitchen
- Breakfast Bar
- Electric Range
- <<microwave>>
- Ice Maker
- Dishwasher
Bedrooms and Bathrooms
- 3 Bedrooms
- 2 Full Bathrooms
- Shower Only
Laundry
- Laundry in Garage
- Washer and Electric Dryer Hookup
Outdoor Features
- Deck
- Porch
Utilities
- Central Heating and Cooling System
- Water Heater
Community Details
- No Home Owners Association
- Springfield Subdivision
Listing and Financial Details
- Assessor Parcel Number 2126204800000
Map
Home Values in the Area
Average Home Value in this Area
Tax History
| Year | Tax Paid | Tax Assessment Tax Assessment Total Assessment is a certain percentage of the fair market value that is determined by local assessors to be the total taxable value of land and additions on the property. | Land | Improvement |
|---|---|---|---|---|
| 2024 | $289 | $15,000 | $15,000 | -- |
| 2023 | $184 | $9,350 | $0 | $0 |
| 2022 | $160 | $8,500 | $8,500 | $0 |
| 2021 | $163 | $8,500 | $8,500 | $0 |
| 2020 | $158 | $8,500 | $8,500 | $0 |
| 2019 | $289 | $16,431 | $8,500 | $7,931 |
| 2018 | $273 | $16,060 | $8,500 | $7,560 |
| 2017 | $234 | $12,009 | $0 | $0 |
| 2016 | $235 | $11,865 | $0 | $0 |
| 2015 | $581 | $11,476 | $0 | $0 |
| 2014 | $581 | $29,125 | $0 | $0 |
Property History
| Date | Event | Price | Change | Sq Ft Price |
|---|---|---|---|---|
| 07/05/2025 07/05/25 | Price Changed | $269,500 | -2.0% | $172 / Sq Ft |
| 05/15/2025 05/15/25 | Price Changed | $275,000 | +1.1% | $175 / Sq Ft |
| 05/14/2025 05/14/25 | Price Changed | $272,000 | +3.8% | $173 / Sq Ft |
| 05/01/2025 05/01/25 | Price Changed | $262,000 | 0.0% | $167 / Sq Ft |
| 05/01/2025 05/01/25 | For Sale | $262,000 | -1.1% | $167 / Sq Ft |
| 05/01/2025 05/01/25 | Off Market | $265,000 | -- | -- |
| 03/20/2025 03/20/25 | Price Changed | $265,000 | -5.4% | $169 / Sq Ft |
| 03/09/2025 03/09/25 | Price Changed | $280,000 | -1.8% | $179 / Sq Ft |
| 03/09/2025 03/09/25 | Price Changed | $285,000 | +3.6% | $182 / Sq Ft |
| 01/29/2025 01/29/25 | Price Changed | $275,000 | -1.8% | $175 / Sq Ft |
| 01/07/2025 01/07/25 | Price Changed | $280,000 | -0.7% | $179 / Sq Ft |
| 12/03/2024 12/03/24 | Price Changed | $282,000 | -1.1% | $180 / Sq Ft |
| 10/05/2024 10/05/24 | For Sale | $285,000 | -- | $182 / Sq Ft |
Purchase History
| Date | Type | Sale Price | Title Company |
|---|---|---|---|
| Interfamily Deed Transfer | -- | Attorney |
Mortgage History
| Date | Status | Loan Amount | Loan Type |
|---|---|---|---|
| Closed | $200,000 | New Conventional |
Similar Homes in Tallahassee, FL
Source: realMLS (Northeast Florida Multiple Listing Service)
MLS Number: 2063392
APN: 21-26-20-480-000.0
- 732 Preston St
- 1115 N Woodward Ave
- 1303 Old Bainbridge Rd
- 829 Dent St
- 1308 Gibbs Dr
- 618 Dover St
- 730 W 7th Ave
- 1336 Gibbs Dr
- 845 W Brevard St
- 849 W Brevard St
- 615 and 621 N Woodward Ave
- 632 W Brevard St
- 604 W 6th Ave
- 836 W Georgia St
- 1324 Branch St
- 624 W 7th Ave
- 624 W 7th Ave Unit 1 and 2
- 1530 Yancey St
- 1404 Jackson St
- 1115 Joe Louis St
- 725 Dover St
- 844 Dent St
- 1025 Delaware St
- 712 W Brevard St
- 726 W Georgia St Unit 1
- 629 Dart St
- 615 N Woodward Ave Unit 2
- 840 W Georgia St Unit B
- 705 W Georgia St Unit 1
- 827 Richmond St Unit A,C,D,F,G,& G
- 626 W Georgia St Unit B
- 802 Old Bainbridge Rd
- 720 W Carolina St
- 805 Old Bainbridge Rd
- 824 W Carolina St Unit 8
- 1312 Nylic St Unit D
- 1015 Joe Louis St
- 1329 Nylic St Unit 1B1
- 1329 Nylic St Unit 1A1
- 1329 Nylic St Unit 1B
