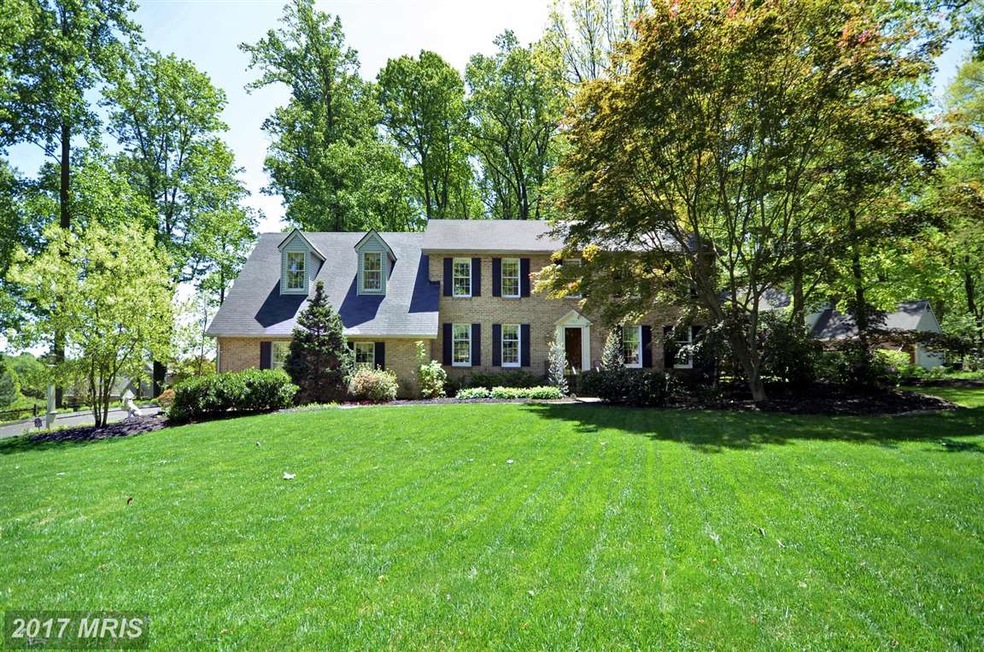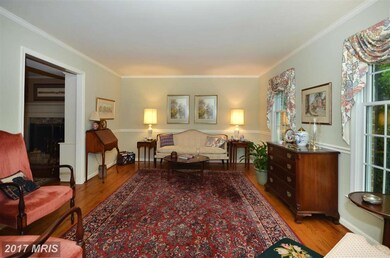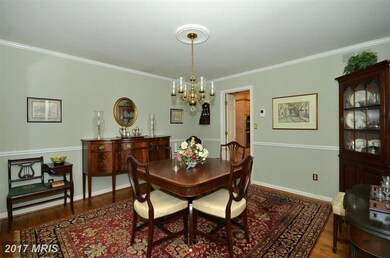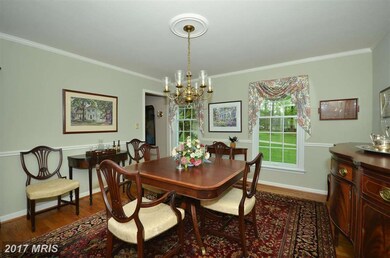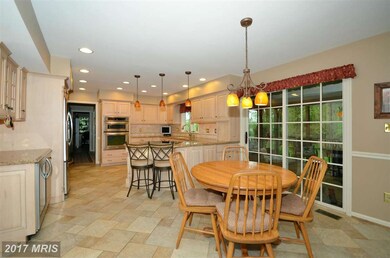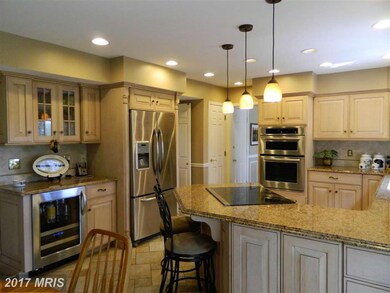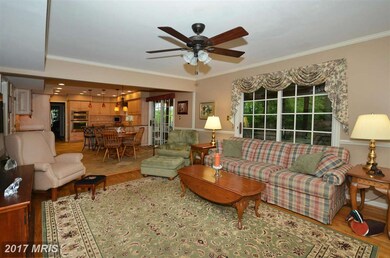
1007 Valewood Rd Towson, MD 21286
Hampton NeighborhoodHighlights
- Waterfall on Lot
- View of Trees or Woods
- Deck
- Ridgely Middle Rated A-
- Colonial Architecture
- Private Lot
About This Home
As of June 2020REDUCED!! WELL-APPOINTED 4 BR BRICK COL IN GREAT LOCATION ON .67 AC WILL WOW YOU! GORGEOUS HRDWD FLRS, KITCHEN UPDATED W/SS APPL, DOUBLE OVENS, GRANITE W/BKFAST BAR, DELUXE CABINETS & SLIDER TO SCRN PORCH W/SKYLIGHTS & OPEN DECK W/VIEW OF TREED YARD, FR W/WOOD FP, GORGEOUS UPDATED SPA BATHS, BONUS RM OVER GARAGE HAS IN-LAW POTENTIAL, FIN LL REC RM, FIRST FLR LAUNDRY, ROOF 2016, SOME WINDWS 2014
Home Details
Home Type
- Single Family
Est. Annual Taxes
- $5,607
Year Built
- Built in 1985
Lot Details
- 0.67 Acre Lot
- Split Rail Fence
- Back Yard Fenced
- Landscaped
- Extensive Hardscape
- Private Lot
- The property's topography is level
- Partially Wooded Lot
- Backs to Trees or Woods
- Property is in very good condition
Parking
- 2 Car Attached Garage
- Side Facing Garage
- Garage Door Opener
- Shared Driveway
- Off-Street Parking
Property Views
- Woods
- Garden
Home Design
- Colonial Architecture
- Asphalt Roof
- Brick Front
Interior Spaces
- Property has 3 Levels
- Central Vacuum
- Ceiling Fan
- Recessed Lighting
- Fireplace With Glass Doors
- Screen For Fireplace
- Insulated Windows
- Window Treatments
- Casement Windows
- Window Screens
- Sliding Doors
- Insulated Doors
- Six Panel Doors
- Mud Room
- Entrance Foyer
- Family Room
- Living Room
- Dining Room
- Game Room
- Storm Doors
Kitchen
- Breakfast Area or Nook
- Eat-In Kitchen
- Built-In Self-Cleaning Oven
- Electric Oven or Range
- Cooktop<<rangeHoodToken>>
- <<microwave>>
- Extra Refrigerator or Freezer
- Ice Maker
- Dishwasher
- Disposal
Bedrooms and Bathrooms
- 4 Bedrooms
- En-Suite Primary Bedroom
- 3 Full Bathrooms
Laundry
- Laundry Room
- Dryer
- Washer
Improved Basement
- Basement Fills Entire Space Under The House
- Connecting Stairway
- Sump Pump
- Basement Windows
Eco-Friendly Details
- Air Cleaner
Outdoor Features
- Deck
- Waterfall on Lot
- Shed
- Brick Porch or Patio
Utilities
- Humidifier
- Forced Air Heating System
- Heat Pump System
- Vented Exhaust Fan
- Underground Utilities
- Electric Water Heater
- Septic Tank
Community Details
- No Home Owners Association
- Valewood At Hampton Gardens Subdivision
Listing and Financial Details
- Tax Lot 20
- Assessor Parcel Number 04091900010883
Ownership History
Purchase Details
Home Financials for this Owner
Home Financials are based on the most recent Mortgage that was taken out on this home.Purchase Details
Home Financials for this Owner
Home Financials are based on the most recent Mortgage that was taken out on this home.Purchase Details
Similar Homes in Towson, MD
Home Values in the Area
Average Home Value in this Area
Purchase History
| Date | Type | Sale Price | Title Company |
|---|---|---|---|
| Deed | $615,000 | None Available | |
| Deed | $575,000 | None Available | |
| Deed | $353,000 | -- |
Mortgage History
| Date | Status | Loan Amount | Loan Type |
|---|---|---|---|
| Open | $253,000 | New Conventional | |
| Previous Owner | $488,750 | New Conventional | |
| Previous Owner | $279,650 | Stand Alone Second |
Property History
| Date | Event | Price | Change | Sq Ft Price |
|---|---|---|---|---|
| 06/26/2020 06/26/20 | Sold | $615,000 | -3.9% | $163 / Sq Ft |
| 05/11/2020 05/11/20 | Pending | -- | -- | -- |
| 05/07/2020 05/07/20 | For Sale | $639,900 | +11.3% | $170 / Sq Ft |
| 12/16/2016 12/16/16 | Sold | $575,000 | -4.2% | $160 / Sq Ft |
| 10/18/2016 10/18/16 | Pending | -- | -- | -- |
| 08/17/2016 08/17/16 | For Sale | $599,900 | -- | $167 / Sq Ft |
Tax History Compared to Growth
Tax History
| Year | Tax Paid | Tax Assessment Tax Assessment Total Assessment is a certain percentage of the fair market value that is determined by local assessors to be the total taxable value of land and additions on the property. | Land | Improvement |
|---|---|---|---|---|
| 2025 | $7,411 | $756,200 | $137,500 | $618,700 |
| 2024 | $7,411 | $683,067 | $0 | $0 |
| 2023 | $3,559 | $609,933 | $0 | $0 |
| 2022 | $6,751 | $536,800 | $116,700 | $420,100 |
| 2021 | $6,101 | $528,500 | $0 | $0 |
| 2020 | $6,577 | $520,200 | $0 | $0 |
| 2019 | $6,204 | $511,900 | $116,700 | $395,200 |
| 2018 | $6,120 | $490,000 | $0 | $0 |
| 2017 | $5,562 | $468,100 | $0 | $0 |
| 2016 | $5,202 | $446,200 | $0 | $0 |
| 2015 | $5,202 | $446,200 | $0 | $0 |
| 2014 | $5,202 | $446,200 | $0 | $0 |
Agents Affiliated with this Home
-
Kellie Langley

Seller's Agent in 2020
Kellie Langley
Coldwell Banker (NRT-Southeast-MidAtlantic)
(410) 458-2836
1 in this area
103 Total Sales
-
Denise Salamone

Buyer's Agent in 2020
Denise Salamone
Berkshire Hathaway HomeServices Homesale Realty
(410) 375-3689
1 in this area
52 Total Sales
-
Georgeanna Garceau

Seller's Agent in 2016
Georgeanna Garceau
Garceau Realty
(410) 227-5738
1 in this area
135 Total Sales
Map
Source: Bright MLS
MLS Number: 1002472406
APN: 09-1900010883
- 1012 Valewood Rd
- 1310 Providence Rd
- 1320 Denby Rd
- 1313 Cheverly Rd
- 108 Beech View Ct
- 1211 Temfield Rd
- 1311 Milldam Rd
- 1402 Ellenglen Rd
- 1103 Cawdor Ct
- 712 E Seminary Ave
- 905 Dunellen Dr
- 708 E Seminary Ave
- 1013 Roxleigh Rd
- 939 Starbit Rd
- 606 E Seminary Ave
- 9 Kathsway Ct
- 1104 High Country Rd
- 1932 Rushley Rd
- 908 Southwick Dr
- 8718 Lackawanna Ave
