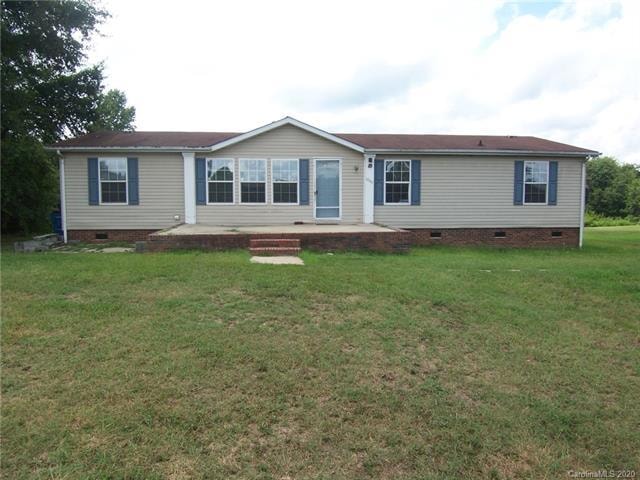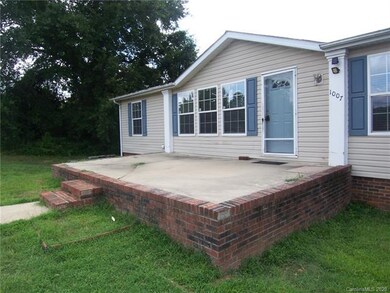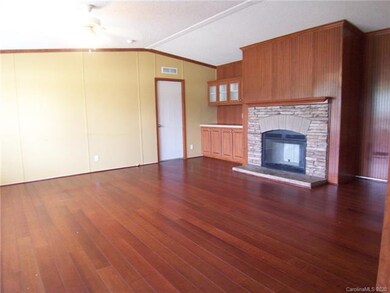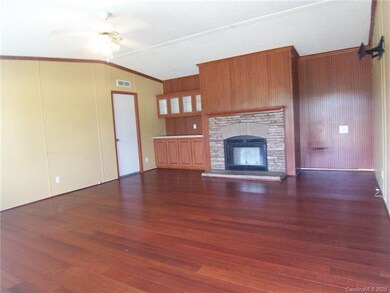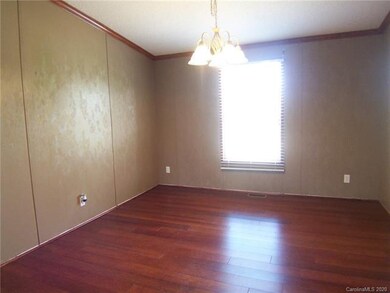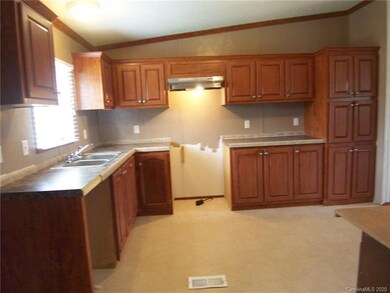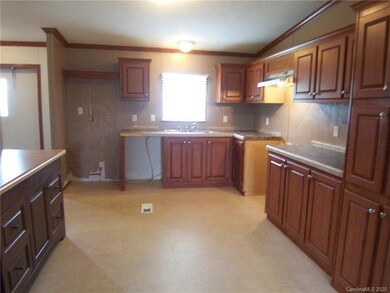
1007 W Cabaniss Rd Shelby, NC 28150
Highlights
- Open Floorplan
- Fireplace
- Vinyl Flooring
- Springmore Elementary School Rated A-
- Walk-In Closet
About This Home
As of December 20203 bedroom 2 bath home in country setting. This home has approximately 1625 sq ft of heated living area and is situated on approximately 3.48 acres in Crestwood Heights neighborhood. The home is built with an open floor/split bedroom plan. It has vaulted ceilings throughout and all bedrooms have walk-in closets. The carpet is new. The living room is spacious and gets plenty of natural light; it has a fireplace and built-ins. The kitchen has lots of cabinets and counter top space; there are no appliances. The laundry room has shelving and a wall-mounted ironing board. The master suite is large. The master bath has a double vanity, a walk-in shower, and a large walk-in closet with shelving. There is extra space in the master bath where a tub could be installed if desired. The home has a large concrete front patio. There is a detached double carport. There is also a large (approximately 900 sq ft) block garage/workshop; it has a regular door, a roll-up garage door, and a metal roof.
Home Details
Home Type
- Single Family
Year Built
- Built in 2003
Parking
- Gravel Driveway
Home Design
- Vinyl Siding
Interior Spaces
- Open Floorplan
- Fireplace
- Crawl Space
Flooring
- Laminate
- Vinyl
Bedrooms and Bathrooms
- Walk-In Closet
- 2 Full Bathrooms
Outdoor Features
- Outbuilding
Utilities
- Septic Tank
- Cable TV Available
Listing and Financial Details
- Assessor Parcel Number 56601
- Tax Block 1/180
Ownership History
Purchase Details
Purchase Details
Home Financials for this Owner
Home Financials are based on the most recent Mortgage that was taken out on this home.Purchase Details
Home Financials for this Owner
Home Financials are based on the most recent Mortgage that was taken out on this home.Similar Homes in Shelby, NC
Home Values in the Area
Average Home Value in this Area
Purchase History
| Date | Type | Sale Price | Title Company |
|---|---|---|---|
| Quit Claim Deed | -- | None Listed On Document | |
| Warranty Deed | $142,500 | None Available | |
| Special Warranty Deed | -- | None Available |
Mortgage History
| Date | Status | Loan Amount | Loan Type |
|---|---|---|---|
| Previous Owner | $139,918 | FHA | |
| Previous Owner | $54,445 | FHA |
Property History
| Date | Event | Price | Change | Sq Ft Price |
|---|---|---|---|---|
| 07/07/2025 07/07/25 | Price Changed | $242,000 | -1.2% | $149 / Sq Ft |
| 05/27/2025 05/27/25 | For Sale | $245,000 | +71.9% | $151 / Sq Ft |
| 12/01/2020 12/01/20 | Sold | $142,500 | -1.7% | $88 / Sq Ft |
| 10/21/2020 10/21/20 | Pending | -- | -- | -- |
| 07/30/2020 07/30/20 | For Sale | $145,000 | -- | $89 / Sq Ft |
Tax History Compared to Growth
Tax History
| Year | Tax Paid | Tax Assessment Tax Assessment Total Assessment is a certain percentage of the fair market value that is determined by local assessors to be the total taxable value of land and additions on the property. | Land | Improvement |
|---|---|---|---|---|
| 2024 | $1,233 | $144,972 | $34,228 | $110,744 |
| 2023 | $1,227 | $144,972 | $34,228 | $110,744 |
| 2022 | $1,227 | $144,972 | $34,228 | $110,744 |
| 2021 | $1,231 | $144,972 | $34,228 | $110,744 |
| 2020 | $1,067 | $126,282 | $34,228 | $92,054 |
| 2019 | $1,067 | $126,282 | $34,228 | $92,054 |
| 2018 | $1,114 | $126,282 | $34,228 | $92,054 |
| 2017 | $1,060 | $126,282 | $34,228 | $92,054 |
| 2016 | $1,016 | $126,282 | $34,228 | $92,054 |
| 2015 | $978 | $121,415 | $27,152 | $94,263 |
| 2014 | $905 | $112,199 | $27,152 | $85,047 |
Agents Affiliated with this Home
-
Robert R R Ortega

Seller's Agent in 2025
Robert R R Ortega
Shelton Properties at KW
(864) 315-9744
172 Total Sales
-
Tracy Whisnant

Seller's Agent in 2020
Tracy Whisnant
RE/MAX
(704) 477-7391
309 in this area
576 Total Sales
-
Marsha Bailey-Woodard

Buyer's Agent in 2020
Marsha Bailey-Woodard
EXP Realty LLC Rock Hill
(240) 848-6911
1 in this area
14 Total Sales
Map
Source: Canopy MLS (Canopy Realtor® Association)
MLS Number: CAR3645823
APN: 56601
- 637 Plato Lee Rd
- 701 Mcswain Rd
- 1028 Washburn Switch Rd
- 000 W Zion Church Rd
- 114 Highfield Ct
- 1824 Brushy Creek Rd
- 110 Ashland Ct
- 2155 W Randolph Rd
- 1842 Quail Run Dr
- 1235 Bob Falls Rd
- 00 Randolph Rd
- 000 Randolph Rd
- 1244 Bob Falls Rd
- 1235 Bob Falls Dr
- 1918 Kingston Rd
- 1246 Bob Falls Rd
- 2720 W Dixon Blvd
- 00 Beaver Dam Church Rd
- 2002 Kingston Rd
- 2538 W Dixon Blvd
