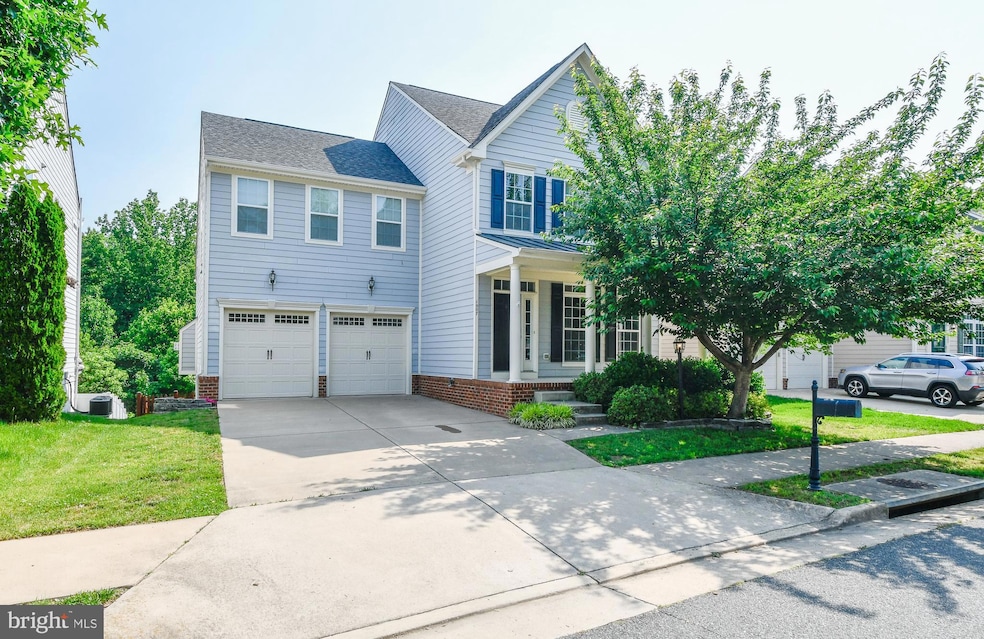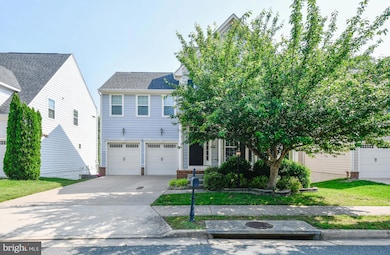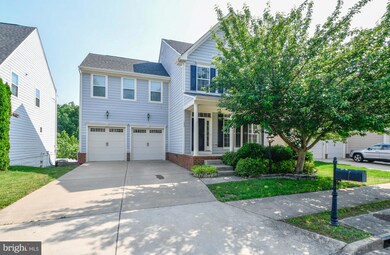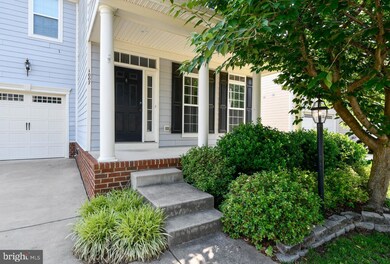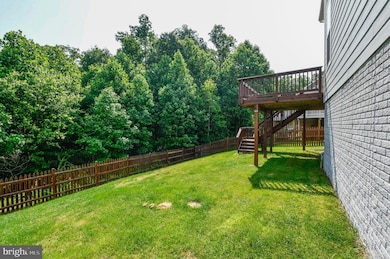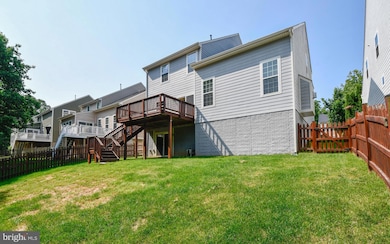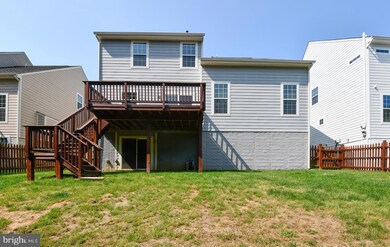
1007 Wright Ct Fredericksburg, VA 22401
Central Fredericksburg NeighborhoodEstimated payment $3,907/month
Highlights
- Fitness Center
- Colonial Architecture
- Deck
- Open Floorplan
- Clubhouse
- Recreation Room
About This Home
City Living with quick commute to I-95, Downtown Train Station and Rt 1. This spacious 3 level colonial home located in a cul-de-sac in the sought after and amenity filled community of Idlewild. Featuring 4 bedrooms and 2.5 baths with over 3,100 finished square feet of living space. Starting a the two story foyer, the hardwood flooring flows through the office and dining room. Large kitchen with white cabinets, stainless appliances and eat-in breakfast table space that is open to the family room with gas fireplace and 15 ft ceilings. Upstairs is the primary bedroom suite with double walk-in closets and a private bathroom featuring dual vanities, a soaker tub and separate shower. Three additional bedrooms, full hallway bathroom and laundry room finish the upper level. In the basement, there's a large recreation room and two storage rooms. The rear deck overlooks the fenced back yard that backs to trees.
Listing Agent
Angstadt Real Estate Group, LLC License #0225067606 Listed on: 06/01/2025
Home Details
Home Type
- Single Family
Est. Annual Taxes
- $3,383
Year Built
- Built in 2009
Lot Details
- 6,098 Sq Ft Lot
- Landscaped
- No Through Street
- Backs to Trees or Woods
- Back Yard Fenced and Front Yard
HOA Fees
- $135 Monthly HOA Fees
Parking
- 2 Car Direct Access Garage
- Front Facing Garage
- Garage Door Opener
- Driveway
Home Design
- Colonial Architecture
- Concrete Perimeter Foundation
Interior Spaces
- Property has 3 Levels
- Open Floorplan
- Ceiling Fan
- Recessed Lighting
- Fireplace With Glass Doors
- Gas Fireplace
- Entrance Foyer
- Family Room Off Kitchen
- Living Room
- Breakfast Room
- Formal Dining Room
- Recreation Room
- Storage Room
Kitchen
- Eat-In Kitchen
- Gas Oven or Range
- <<builtInMicrowave>>
- Ice Maker
- Dishwasher
- Stainless Steel Appliances
- Disposal
Flooring
- Wood
- Carpet
- Vinyl
Bedrooms and Bathrooms
- 4 Bedrooms
- En-Suite Primary Bedroom
- En-Suite Bathroom
- Walk-In Closet
- Soaking Tub
Laundry
- Laundry Room
- Laundry on upper level
- Dryer
- Washer
Improved Basement
- Heated Basement
- Connecting Stairway
- Interior and Exterior Basement Entry
- Basement with some natural light
Outdoor Features
- Deck
- Exterior Lighting
- Porch
Schools
- Lafayette Upper Elementary School
- Walker-Grant Middle School
- James Monroe High School
Utilities
- Forced Air Heating and Cooling System
- Water Dispenser
- Natural Gas Water Heater
Listing and Financial Details
- Tax Lot 318
- Assessor Parcel Number 7778-08-7261
Community Details
Overview
- Association fees include common area maintenance, pool(s), recreation facility, reserve funds, snow removal, trash
- Village Of Idlewild Association
- Village Of Idlewild Subdivision
- Property Manager
Amenities
- Picnic Area
- Common Area
- Clubhouse
- Community Center
- Meeting Room
- Party Room
- Recreation Room
Recreation
- Tennis Courts
- Community Playground
- Fitness Center
- Community Pool
- Jogging Path
Map
Home Values in the Area
Average Home Value in this Area
Tax History
| Year | Tax Paid | Tax Assessment Tax Assessment Total Assessment is a certain percentage of the fair market value that is determined by local assessors to be the total taxable value of land and additions on the property. | Land | Improvement |
|---|---|---|---|---|
| 2025 | $3,914 | $508,300 | $133,000 | $375,300 |
| 2024 | $3,628 | $407,600 | $80,000 | $327,600 |
| 2023 | $3,505 | $407,600 | $80,000 | $327,600 |
| 2022 | $3,383 | $407,600 | $80,000 | $327,600 |
| 2021 | $3,383 | $407,600 | $80,000 | $327,600 |
| 2020 | $3,074 | $361,600 | $80,000 | $281,600 |
| 2019 | $2,893 | $361,600 | $80,000 | $281,600 |
| 2018 | $2,893 | $361,600 | $80,000 | $281,600 |
| 2017 | $2,893 | $361,600 | $80,000 | $281,600 |
| 2012 | -- | $282,700 | $105,000 | $177,700 |
Property History
| Date | Event | Price | Change | Sq Ft Price |
|---|---|---|---|---|
| 07/04/2025 07/04/25 | For Sale | $620,000 | -1.6% | $199 / Sq Ft |
| 06/01/2025 06/01/25 | For Sale | $630,000 | 0.0% | $202 / Sq Ft |
| 06/01/2023 06/01/23 | Rented | $3,200 | 0.0% | -- |
| 05/25/2023 05/25/23 | Under Contract | -- | -- | -- |
| 05/20/2023 05/20/23 | For Rent | $3,200 | 0.0% | -- |
| 05/18/2023 05/18/23 | Off Market | $3,200 | -- | -- |
| 05/15/2023 05/15/23 | Under Contract | -- | -- | -- |
| 03/03/2023 03/03/23 | Sold | $510,000 | -1.9% | $163 / Sq Ft |
| 02/20/2023 02/20/23 | Pending | -- | -- | -- |
| 02/20/2023 02/20/23 | Price Changed | $519,900 | -1.0% | $167 / Sq Ft |
| 02/04/2023 02/04/23 | For Sale | $525,000 | +26.5% | $168 / Sq Ft |
| 09/04/2020 09/04/20 | Sold | $415,000 | 0.0% | $133 / Sq Ft |
| 07/22/2020 07/22/20 | Pending | -- | -- | -- |
| 07/22/2020 07/22/20 | For Sale | $415,000 | 0.0% | $133 / Sq Ft |
| 12/19/2019 12/19/19 | Rented | $2,300 | 0.0% | -- |
| 12/18/2019 12/18/19 | Under Contract | -- | -- | -- |
| 12/15/2019 12/15/19 | For Rent | $2,300 | -- | -- |
Purchase History
| Date | Type | Sale Price | Title Company |
|---|---|---|---|
| Warranty Deed | $510,000 | Title Resource Guaranty Compan | |
| Warranty Deed | $415,000 | Rgs Title Llc | |
| Warranty Deed | $302,175 | -- |
Mortgage History
| Date | Status | Loan Amount | Loan Type |
|---|---|---|---|
| Previous Owner | $415,000 | VA | |
| Previous Owner | $288,900 | New Conventional | |
| Previous Owner | $296,700 | FHA |
Similar Homes in Fredericksburg, VA
Source: Bright MLS
MLS Number: VAFB2008240
APN: 7778-08-7261
- 1000 Graham Dr
- 1403 Idlewild Blvd
- 1309 Graham Dr
- 1100 Innis Dr
- 1719 Idlewild Blvd
- 11912 Kingswood Blvd
- 2302 Emerson Ln
- 1108 Dovetail Cir
- 2314 Emerson Ln
- 1202 Anderson St
- 0 Patriot Hwy
- 1432 Teagan Dr
- 405 Confederate Blvd
- 111 Huntington Hills Ln
- 1708 Hudgins Farm Cir
- 1112 Pickett St
- 305 Stonewall Dr
- 14 Apache Terrace
- 101 Goodloe Dr
- 207 Wilderness Ln
- 1206 Saunders Dr
- 1200 Wilcox Ave
- 1303 Wilcox Ave
- 1112 Patrick St
- 1100 Townsend Blvd
- 1600 Hudgins Farm Cir
- 1020 Valley Run Dr
- 126 Kings Mill Dr
- 1123 Hampton St
- 118 Kings Mill Dr
- 136 Wellington Lakes Dr
- 1310 Teagan Dr
- 1704 Lafayette Blvd
- 117 Courtland Dr Unit 2
- 1012 W Kensington Cir
- 5101 Attain Centre Dr
- 1 Greenbrier Dr
- 2000 Woodlyn Dr
- 112 Oak St
- 1202 Alum Spring Rd
