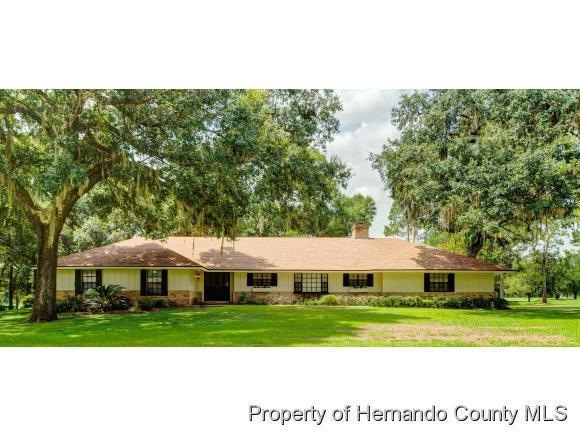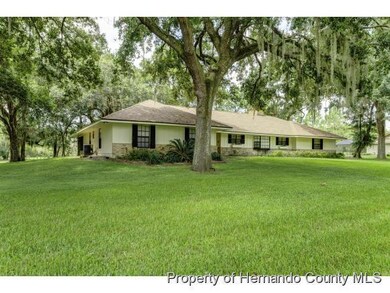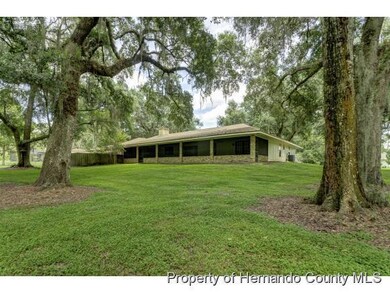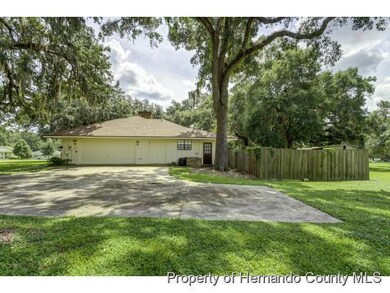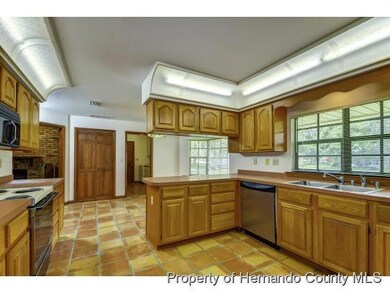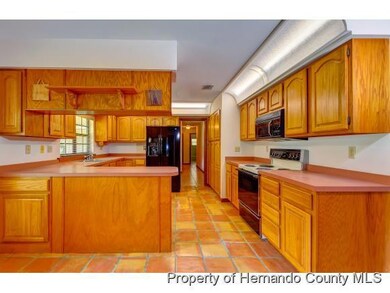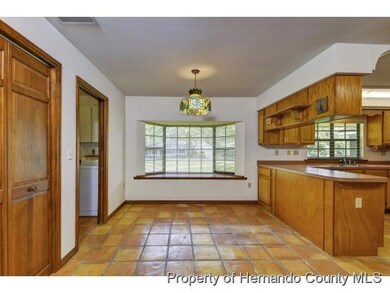
10073 Domingo Dr Brooksville, FL 34601
Highlights
- Golf Course Community
- Clubhouse
- Marble Flooring
- Fitness Center
- Vaulted Ceiling
- No HOA
About This Home
As of October 2023Beautiful home on the 6th fairway in the highly desirable neighborhood of Dogwood Estates boasts endless possibilities. New roof 03/2015, new HVAC 08/2013, new exterior paint, new master shower remodel, large master bdrm, dog breeders suite w/ separate AC unit, whelping room, exit, fenced in yard, dog runs, storage, that could easily be converted into an in law wing/office space. Beautiful brick fireplace, screen enclosed back porch with amazing views runs the span on the home. Fantastic lay out that could easily be opened for a great room floor plan. Make it your own! Seller is extremely motivated, bring all offers!
Last Agent to Sell the Property
Erica Sumner
Century 21 Alliance Realty Listed on: 09/02/2015
Home Details
Home Type
- Single Family
Est. Annual Taxes
- $2,341
Year Built
- Built in 1987
Lot Details
- 0.75 Acre Lot
- Wood Fence
- Few Trees
- Property is zoned PDP, Planned Development Project
Parking
- 2 Car Attached Garage
- Garage Door Opener
Home Design
- Brick Exterior Construction
- Wood Siding
Interior Spaces
- 2,818 Sq Ft Home
- 1-Story Property
- Central Vacuum
- Built-In Features
- Vaulted Ceiling
- Ceiling Fan
- Skylights
- Wood Burning Fireplace
- Entrance Foyer
Kitchen
- Breakfast Area or Nook
- Breakfast Bar
- Electric Oven
- <<microwave>>
- Dishwasher
- Disposal
Flooring
- Carpet
- Marble
- Tile
Bedrooms and Bathrooms
- 3 Bedrooms
- Walk-In Closet
- 3 Full Bathrooms
- Bathtub and Shower Combination in Primary Bathroom
Laundry
- Dryer
- Washer
- Sink Near Laundry
Home Security
- Intercom
- Fire and Smoke Detector
Eco-Friendly Details
- Energy-Efficient Roof
Outdoor Features
- Courtyard
- Patio
- Shed
Schools
- Brooksville Elementary School
- Parrott Middle School
- Hernando High School
Utilities
- Multiple cooling system units
- Central Heating and Cooling System
- Private Water Source
- Well
- Private Sewer
- Cable TV Available
Listing and Financial Details
- Legal Lot and Block 0040 / 000M
- Assessor Parcel Number R12220180270000M0040
Community Details
Overview
- No Home Owners Association
- Dogwood Est Phase I Subdivision
Amenities
- Clubhouse
Recreation
- Golf Course Community
- Fitness Center
- Community Pool
Ownership History
Purchase Details
Home Financials for this Owner
Home Financials are based on the most recent Mortgage that was taken out on this home.Purchase Details
Home Financials for this Owner
Home Financials are based on the most recent Mortgage that was taken out on this home.Purchase Details
Purchase Details
Similar Homes in Brooksville, FL
Home Values in the Area
Average Home Value in this Area
Purchase History
| Date | Type | Sale Price | Title Company |
|---|---|---|---|
| Warranty Deed | $480,000 | Gulf Coast Title | |
| Warranty Deed | $215,000 | Chelsea Title Of The Nature | |
| Warranty Deed | -- | -- | |
| Warranty Deed | $35,000 | -- |
Mortgage History
| Date | Status | Loan Amount | Loan Type |
|---|---|---|---|
| Open | $491,300 | VA | |
| Closed | $480,000 | VA | |
| Previous Owner | $211,105 | FHA |
Property History
| Date | Event | Price | Change | Sq Ft Price |
|---|---|---|---|---|
| 10/20/2023 10/20/23 | Sold | $480,000 | -12.6% | $170 / Sq Ft |
| 09/13/2023 09/13/23 | Pending | -- | -- | -- |
| 04/06/2023 04/06/23 | For Sale | $549,000 | +155.3% | $195 / Sq Ft |
| 10/23/2015 10/23/15 | Sold | $215,000 | -8.5% | $76 / Sq Ft |
| 09/12/2015 09/12/15 | Pending | -- | -- | -- |
| 09/02/2015 09/02/15 | For Sale | $234,900 | -- | $83 / Sq Ft |
Tax History Compared to Growth
Tax History
| Year | Tax Paid | Tax Assessment Tax Assessment Total Assessment is a certain percentage of the fair market value that is determined by local assessors to be the total taxable value of land and additions on the property. | Land | Improvement |
|---|---|---|---|---|
| 2024 | $5,286 | $526,883 | -- | -- |
| 2023 | $5,286 | $342,693 | $0 | $0 |
| 2022 | $5,203 | $332,712 | $0 | $0 |
| 2021 | $4,651 | $323,021 | $46,265 | $276,756 |
| 2020 | $5,050 | $288,375 | $45,937 | $242,438 |
| 2019 | $4,825 | $269,938 | $45,937 | $224,001 |
| 2018 | $3,704 | $251,633 | $44,296 | $207,337 |
| 2017 | $3,652 | $214,373 | $44,296 | $170,077 |
| 2016 | $3,297 | $192,983 | $0 | $0 |
| 2015 | $3,200 | $183,439 | $0 | $0 |
| 2014 | $2,315 | $170,855 | $0 | $0 |
Agents Affiliated with this Home
-
Jesus Quique Van Der Henst

Seller's Agent in 2023
Jesus Quique Van Der Henst
Keller Williams Realty
(727) 455-0942
95 Total Sales
-
N
Buyer's Agent in 2023
NON MEMBER
NON MEMBER
-
E
Seller's Agent in 2015
Erica Sumner
Century 21 Alliance Realty
-
Rhonda Cassidy

Buyer's Agent in 2015
Rhonda Cassidy
RE/MAX
(352) 686-0540
73 Total Sales
-
R
Buyer's Agent in 2015
RHONDA CASSIDY PA
Keller Williams-Elite Partners
Map
Source: Hernando County Association of REALTORS®
MLS Number: 2164468
APN: R18-122-20-0270-000M-0040
- 24076 Wilkes Ct
- 24104 Peppermill Dr
- 10110 Weeks Dr
- 10193 Wallien Dr
- 23327 Christian Cir
- 23165 Foreside Ave
- 0 Fitzhugh Ave Unit MFRW7857451
- 23155 Thielman Ave
- 10190 Thayer St
- 24091 Richbarn Rd
- 9481 Patrick St
- 10097 Weatherly Rd
- 10064 Weatherly Rd
- 9448 Mcintyre Rd
- 9377 Preston Rd
- 0 Hidden Meadows Rd
- 22201 Croom Rd
- 5460 Bahia Way Unit 5460EB
- 5364 Bahia Way Unit 5364E
- 6115 Grady St
