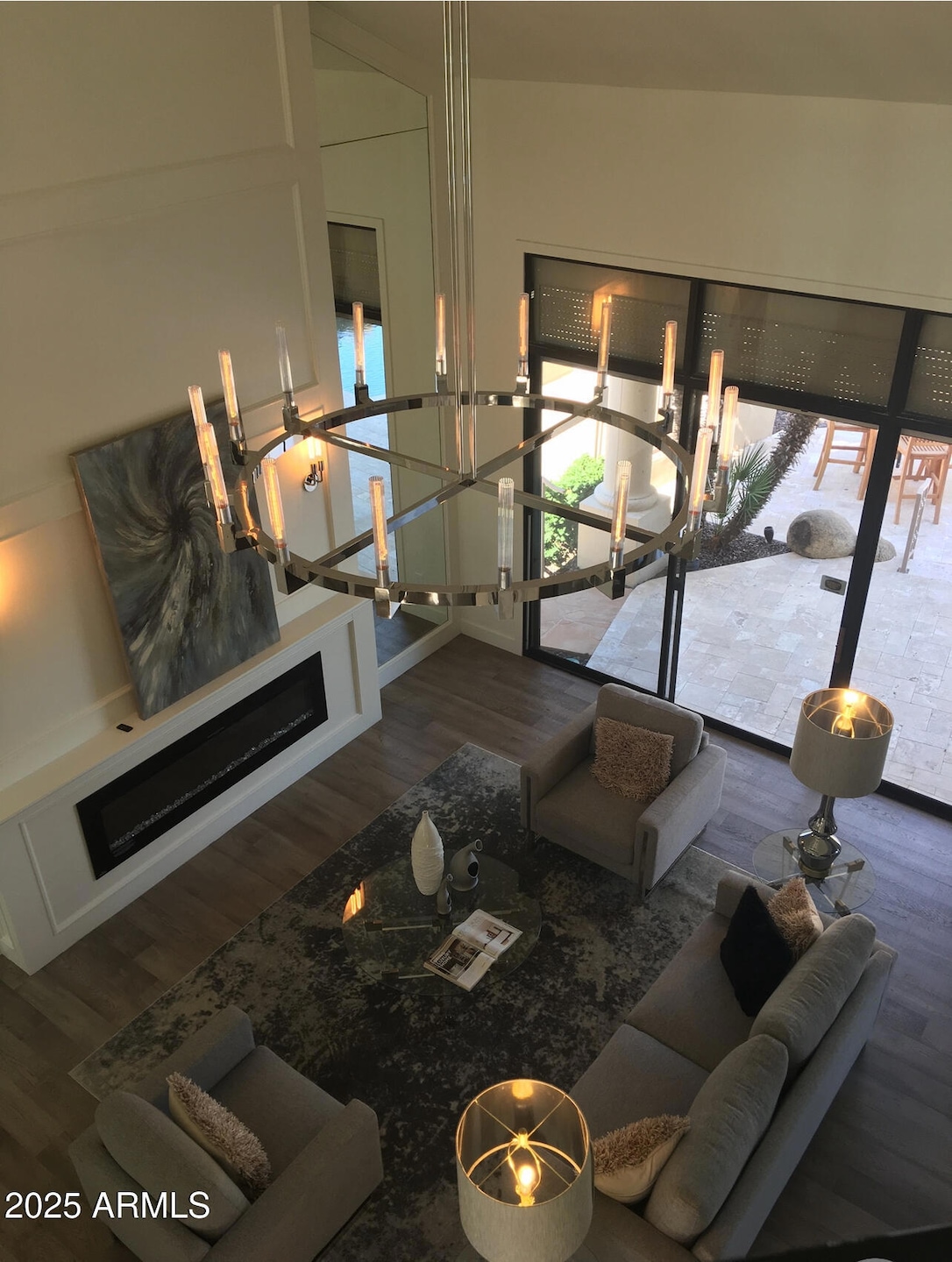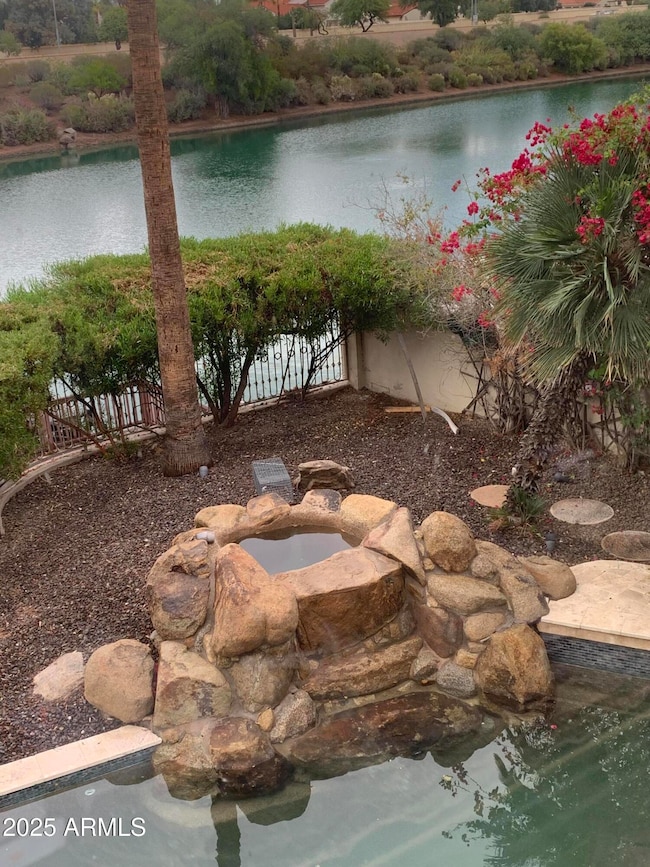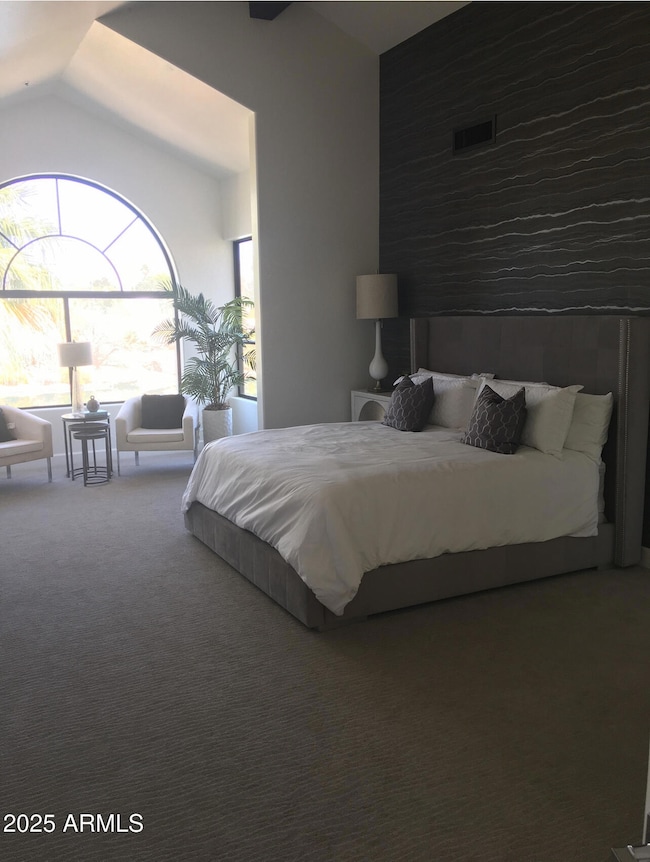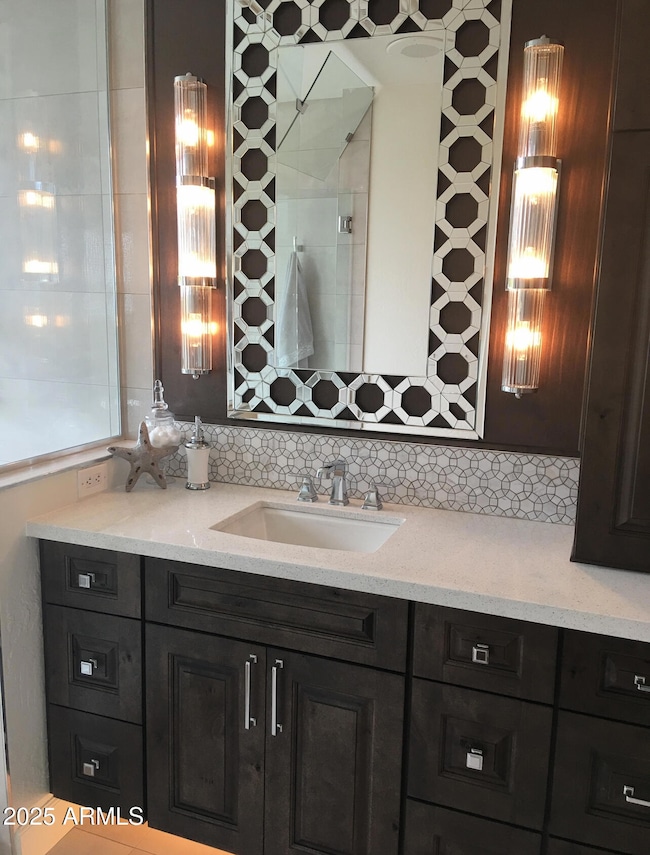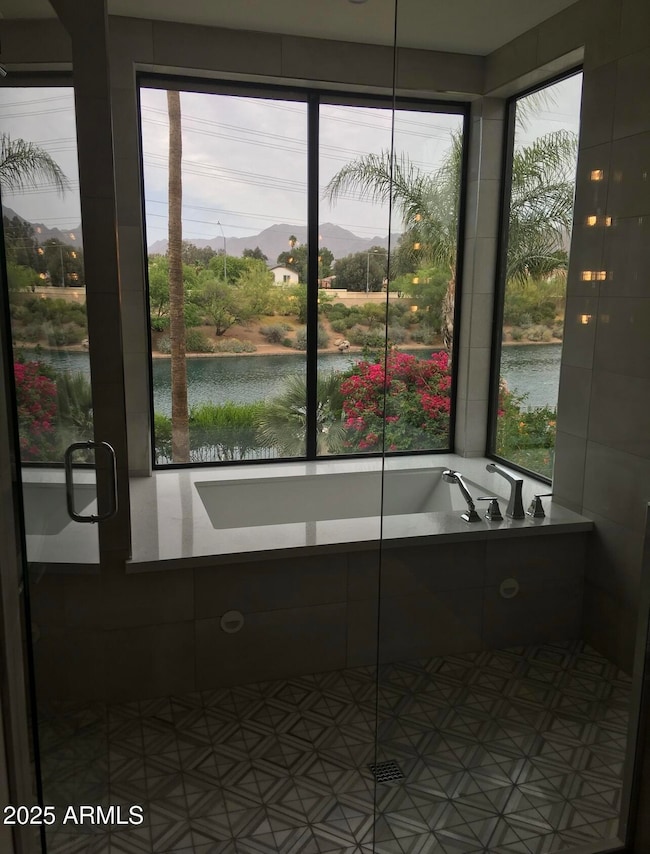10078 E Cochise Dr Scottsdale, AZ 85258
Scottsdale Ranch NeighborhoodHighlights
- Gated Community
- Waterfront
- Community Lake
- Laguna Elementary School Rated A
- Mountain View
- Clubhouse
About This Home
Stunning 3 bedroom, 2 bath lake home in the heart of Scottsdale's highly desirable 85258 zip code. Property has been completely remodeled & offers the perfect blend of modern comfort, style & convenience.Spacious layout offers vaulted ceilings with abundant natural light.Modern kitchen features granite countertops, stainless appliances, & ample cabinet space. Unwind next to the pool while enjoying gorgeous mountain & lake views. Master suite features a walk-in closet with built in drawers.Attached 2 car garage with driveway space & access to community pool, clubhouse & nearby walking trails, golf. shopping, dining & more. Minutes from award-winning schools & Honor Health. Easy access to the 101 & the Scottsdale Greenbelt. This is the pinnacle of luxury Scottsdale resort living.
Home Details
Home Type
- Single Family
Est. Annual Taxes
- $6,140
Year Built
- Built in 1989
Lot Details
- 8,814 Sq Ft Lot
- Waterfront
- Private Streets
- Desert faces the front and back of the property
- Wrought Iron Fence
- Front and Back Yard Sprinklers
- Sprinklers on Timer
- Private Yard
- Grass Covered Lot
Parking
- 2 Car Direct Access Garage
Home Design
- Santa Barbara Architecture
- Spanish Architecture
- Wood Frame Construction
- Tile Roof
- Built-Up Roof
- Stucco
Interior Spaces
- 3,021 Sq Ft Home
- 2-Story Property
- Vaulted Ceiling
- Ceiling Fan
- Gas Fireplace
- Mechanical Sun Shade
- Solar Screens
- Family Room with Fireplace
- 2 Fireplaces
- Living Room with Fireplace
- Mountain Views
Kitchen
- Eat-In Kitchen
- Gas Cooktop
- Built-In Microwave
- Kitchen Island
Flooring
- Wood
- Carpet
- Tile
Bedrooms and Bathrooms
- 3 Bedrooms
- Primary Bathroom is a Full Bathroom
- 2.5 Bathrooms
- Double Vanity
- Bathtub With Separate Shower Stall
Laundry
- Laundry in unit
- Washer Hookup
Outdoor Features
- Balcony
- Covered patio or porch
- Built-In Barbecue
Schools
- Laguna Elementary School
- Mountainside Middle School
- Desert Mountain High School
Utilities
- Central Air
- Heating Available
- Propane
- High Speed Internet
- Cable TV Available
Listing and Financial Details
- Property Available on 5/26/25
- 12-Month Minimum Lease Term
- Tax Lot 1
- Assessor Parcel Number 217-49-447-A
Community Details
Overview
- Property has a Home Owners Association
- Scottsdale Ranch Association, Phone Number (480) 860-2022
- Built by Edmunds
- Island At Scottsdale Ranch Lot 1 75 Tr A C Subdivision, Calcutta Floorplan
- Community Lake
Amenities
- Clubhouse
- Recreation Room
Recreation
- Heated Community Pool
- Community Spa
- Bike Trail
Security
- Gated Community
Map
Source: Arizona Regional Multiple Listing Service (ARMLS)
MLS Number: 6870415
APN: 217-49-447A
- 10429 N 101st St
- 10458 N 101st St
- 10361 N 101st St
- 10175 E Cochise Dr
- 10120 E Topaz Dr
- 10113 E Topaz Dr
- 10220 E Cochise Dr
- 9943 E Island Cir
- 10759 N 101st St
- 10080 E Mountainview Lake Dr Unit 363
- 10080 E Mountainview Lake Dr Unit 327
- 10218 E Clinton St
- 10080 E Mountain View Lake Dr Unit Q140
- 10068 E Turquoise Ave
- 9849 E Topaz Dr
- 10015 E Mountain View Rd Unit 2034
- 10015 E Mountain View Rd Unit 2012
- 10015 E Mountain View Rd Unit 2010
- 10015 E Mountain View Rd Unit 2011
- 9740 E Gold Dust Ave Unit 1
- 10421 N 100th St
- 10401 N 100th St Unit 5
- 10090 E Becker Ln
- 10120 E Topaz Dr
- 10220 E Cochise Dr
- 10775 N 101st St
- 10230 E Cochise Dr
- 10058 E Cinnabar Ave
- 10153 E Topaz Dr
- 10113 N 103rd St
- 10080 E Mountainview Lake Dr Unit 126
- 10080 E Mountainview Lake Dr Unit 121
- 10080 E Mountainview Lake Dr Unit 338
- 10080 E Mountainview Lake Dr Unit 250
- 10080 E Mountainview Lake Dr Unit 204
- 10080 E Mountainview Lake Dr Unit 363
- 10080 E Mountainview Lake Dr Unit 266
- 9888 E Ironwood Dr
- 9740 E Gold Dust Ave Unit 1
- 10055 E Mountainview Lake Dr Unit 1050
