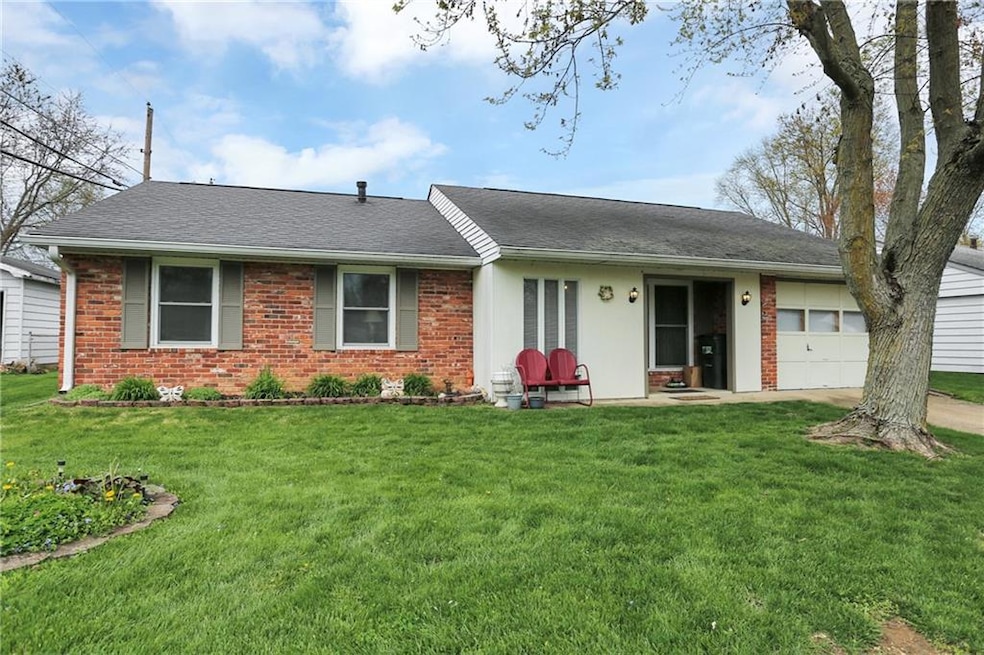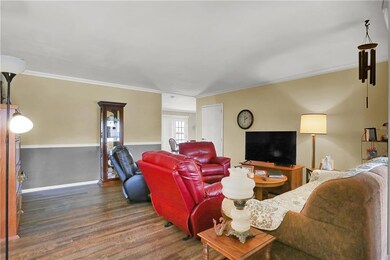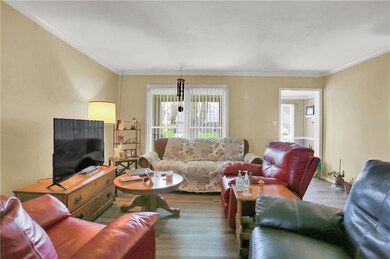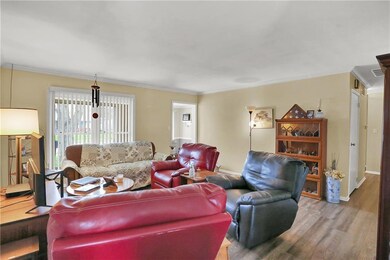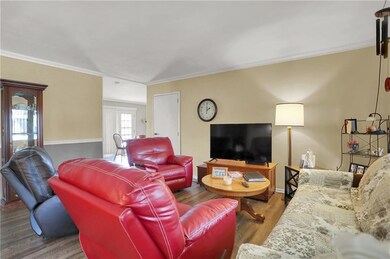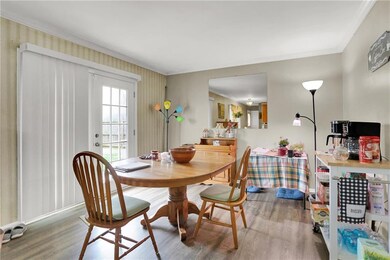
1008 Cambridge Dr Plainfield, IN 46168
Highlights
- Ranch Style House
- Thermal Windows
- Shed
- Van Buren Elementary School Rated A
- 1 Car Attached Garage
- Forced Air Heating and Cooling System
About This Home
As of June 20221st Time Homebuyers here you go! Perfect 3 bd, 1-1/2 bath slab home with either bonus room or Garage. All new Vinyl Plank floors throughout. Privacy fenced back yard, Kitchen Dining combo, large Living room and spacious bedrooms. Close to FOUR parks! Just minutes away from shopping, restaurants, and the interstate. 12x8 barn in the backyard that has electricity. Do not miss your opportunity to own this home.
Last Agent to Sell the Property
Scott Smith
Keller Williams Indy Metro S Listed on: 04/24/2022

Co-Listed By
Richard Greenfield
Keller Williams Indy Metro S
Last Buyer's Agent
Doug Fredbeck
Keller Williams Indpls Metro N

Home Details
Home Type
- Single Family
Est. Annual Taxes
- $1,038
Year Built
- Built in 1968
Lot Details
- 7,000 Sq Ft Lot
- Privacy Fence
- Back Yard Fenced
Parking
- 1 Car Attached Garage
- Driveway
Home Design
- Ranch Style House
- Bungalow
- Brick Exterior Construction
- Slab Foundation
- Aluminum Siding
Interior Spaces
- 1,257 Sq Ft Home
- Thermal Windows
- Combination Kitchen and Dining Room
- Laminate Flooring
- Pull Down Stairs to Attic
- Fire and Smoke Detector
Kitchen
- Gas Oven
- <<microwave>>
- Dishwasher
- Disposal
Bedrooms and Bathrooms
- 3 Bedrooms
Laundry
- Dryer
- Washer
Outdoor Features
- Shed
Utilities
- Forced Air Heating and Cooling System
- Heating System Uses Gas
- Gas Water Heater
Community Details
- Hillcrest Add Subdivision
Listing and Financial Details
- Assessor Parcel Number 321035470014000012
Ownership History
Purchase Details
Home Financials for this Owner
Home Financials are based on the most recent Mortgage that was taken out on this home.Purchase Details
Home Financials for this Owner
Home Financials are based on the most recent Mortgage that was taken out on this home.Purchase Details
Home Financials for this Owner
Home Financials are based on the most recent Mortgage that was taken out on this home.Purchase Details
Home Financials for this Owner
Home Financials are based on the most recent Mortgage that was taken out on this home.Similar Homes in the area
Home Values in the Area
Average Home Value in this Area
Purchase History
| Date | Type | Sale Price | Title Company |
|---|---|---|---|
| Warranty Deed | -- | None Listed On Document | |
| Deed | -- | -- | |
| Warranty Deed | -- | Fidelity National Title | |
| Interfamily Deed Transfer | -- | None Available |
Mortgage History
| Date | Status | Loan Amount | Loan Type |
|---|---|---|---|
| Open | $210,738 | New Conventional | |
| Previous Owner | $100,000 | New Conventional | |
| Previous Owner | $101,650 | New Conventional | |
| Previous Owner | $96,400 | Adjustable Rate Mortgage/ARM | |
| Previous Owner | $20,000 | Credit Line Revolving |
Property History
| Date | Event | Price | Change | Sq Ft Price |
|---|---|---|---|---|
| 06/28/2022 06/28/22 | Sold | $206,000 | +5.6% | $164 / Sq Ft |
| 05/05/2022 05/05/22 | Pending | -- | -- | -- |
| 05/04/2022 05/04/22 | For Sale | $195,000 | 0.0% | $155 / Sq Ft |
| 04/25/2022 04/25/22 | Pending | -- | -- | -- |
| 04/24/2022 04/24/22 | For Sale | $195,000 | +56.0% | $155 / Sq Ft |
| 01/25/2018 01/25/18 | Sold | $125,000 | -3.8% | $99 / Sq Ft |
| 12/11/2017 12/11/17 | Pending | -- | -- | -- |
| 11/17/2017 11/17/17 | For Sale | $130,000 | +21.5% | $103 / Sq Ft |
| 06/26/2014 06/26/14 | Sold | $107,000 | -0.5% | $85 / Sq Ft |
| 05/27/2014 05/27/14 | For Sale | $107,500 | -- | $86 / Sq Ft |
Tax History Compared to Growth
Tax History
| Year | Tax Paid | Tax Assessment Tax Assessment Total Assessment is a certain percentage of the fair market value that is determined by local assessors to be the total taxable value of land and additions on the property. | Land | Improvement |
|---|---|---|---|---|
| 2024 | $1,267 | $160,100 | $26,300 | $133,800 |
| 2023 | $1,172 | $152,600 | $25,100 | $127,500 |
| 2022 | $1,181 | $145,200 | $23,800 | $121,400 |
| 2021 | $990 | $127,900 | $22,500 | $105,400 |
| 2020 | $1,039 | $131,600 | $22,500 | $109,100 |
| 2019 | $926 | $123,600 | $21,000 | $102,600 |
| 2018 | $900 | $119,300 | $21,000 | $98,300 |
| 2017 | $823 | $105,800 | $20,200 | $85,600 |
| 2016 | $765 | $101,600 | $20,200 | $81,400 |
| 2014 | $668 | $97,500 | $19,700 | $77,800 |
Agents Affiliated with this Home
-
S
Seller's Agent in 2022
Scott Smith
Keller Williams Indy Metro S
-
R
Seller Co-Listing Agent in 2022
Richard Greenfield
Keller Williams Indy Metro S
-
D
Buyer's Agent in 2022
Doug Fredbeck
Keller Williams Indpls Metro N
-
Erica Duncan

Seller's Agent in 2018
Erica Duncan
Carpenter, REALTORS®
(317) 445-5796
14 in this area
113 Total Sales
-
J
Seller Co-Listing Agent in 2018
Joshua Barton
Carpenter, REALTORS®
-
R
Buyer's Agent in 2018
Rene Hauck
RE/MAX
Map
Source: MIBOR Broker Listing Cooperative®
MLS Number: 21850697
APN: 32-10-35-470-014.000-012
- 1108 Pierce Dr
- 926 Brookside Ln
- 800 Walton Dr
- 904 Jonathan Dr
- 1238 Passage Way
- 649 Lawndale Dr
- 1515 Renee Dr
- 920 Corey Ln
- 1011 Stevedon Ct
- 1623 Beech Cir
- 1616 Beech Cir
- 1701 Beech Dr N
- 1847 Crystal Bay Dr E
- 5959 Sugar Grove Rd
- 605 Brentwood Dr E
- 420 Brookside Ln
- 424 Wayside Dr
- 1415 Section St
- 323 S Vine St
- 336 Brookside Ln
