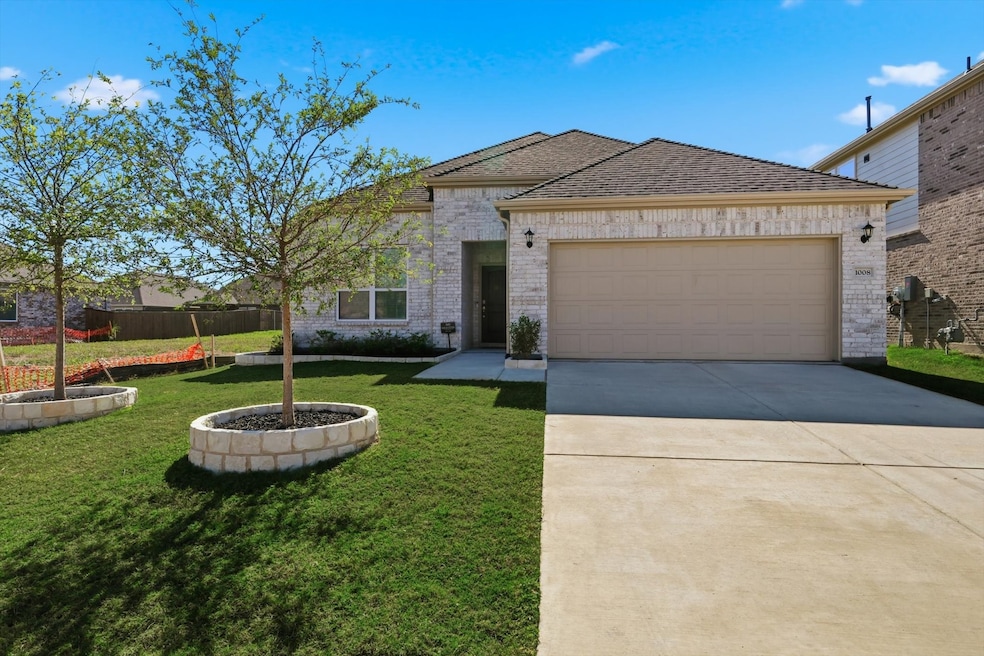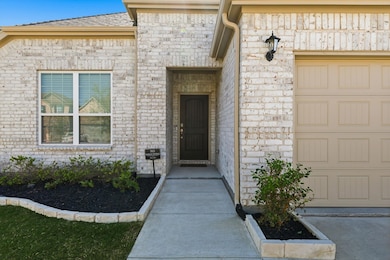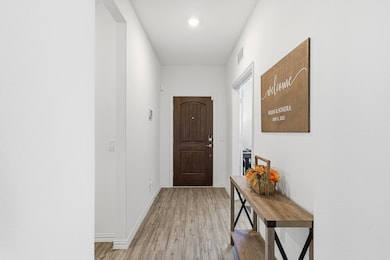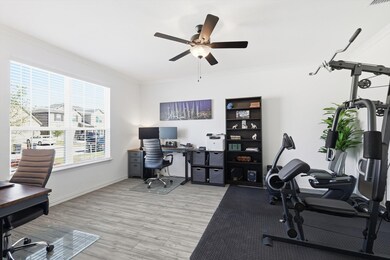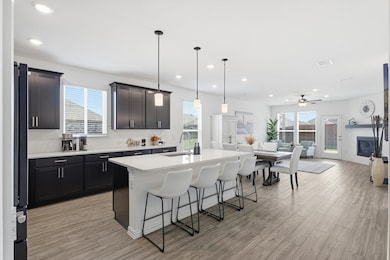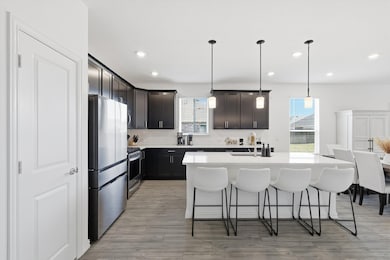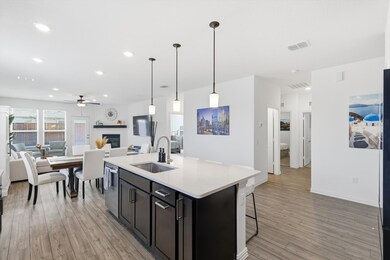Highlights
- Traditional Architecture
- Covered Patio or Porch
- Interior Lot
- Community Pool
- 2 Car Attached Garage
- Built-In Features
About This Home
Built in 2023, this beautiful one-story home offers modern style and comfort throughout. Featuring three bedrooms, two bathrooms, and a dedicated study, the home is finished with luxury vinyl plank flooring through out main areas and quartz countertops in the kitchen. Refrigerator included. Enjoy outdoor living on the covered patio overlooking the backyard. Located in a vibrant community with exceptional amenities, residents can take advantage of a park and playground, an amenity center with pool and splash park, hike and bike trails, and scenic community ponds and fountains. Conveniently situated near top-rated on-site schools—Harlow Elementary and the new Clemons Creek Middle School—this home also offers easy access to premier shopping and dining, including Historic Downtown McKinney, Allen Premium Outlets, Watters Creek at Montgomery Farms, Stonebriar Centre, and Villages at Allen & Fairview. Perfect combination of modern living and community convenience! Available January 1. Building in the area and need a shorter lease? The landlord's will consider it.
Listing Agent
Jones-Papadopoulos & Co Brokerage Phone: 214-790-7500 License #0635870 Listed on: 11/04/2025
Home Details
Home Type
- Single Family
Est. Annual Taxes
- $6,054
Year Built
- Built in 2023
Lot Details
- 5,968 Sq Ft Lot
- Wood Fence
- Interior Lot
HOA Fees
- $50 Monthly HOA Fees
Parking
- 2 Car Attached Garage
- Front Facing Garage
- Single Garage Door
- Garage Door Opener
- Driveway
Home Design
- Traditional Architecture
- Brick Exterior Construction
- Slab Foundation
- Composition Roof
Interior Spaces
- 1,942 Sq Ft Home
- 1-Story Property
- Wired For Sound
- Built-In Features
- Ceiling Fan
- Decorative Lighting
- Gas Log Fireplace
- Window Treatments
Kitchen
- Gas Range
- Microwave
- Dishwasher
- Kitchen Island
- Disposal
Flooring
- Carpet
- Ceramic Tile
- Luxury Vinyl Plank Tile
Bedrooms and Bathrooms
- 3 Bedrooms
- Walk-In Closet
- 2 Full Bathrooms
Laundry
- Laundry in Utility Room
- Washer and Electric Dryer Hookup
Home Security
- Home Security System
- Carbon Monoxide Detectors
Outdoor Features
- Covered Patio or Porch
Schools
- Judith Harlow Elementary School
- Anna High School
Utilities
- Central Heating and Cooling System
- Heating System Uses Natural Gas
- Underground Utilities
- Tankless Water Heater
- Gas Water Heater
- High Speed Internet
- Cable TV Available
Listing and Financial Details
- Residential Lease
- Property Available on 1/1/26
- Tenant pays for all utilities, cable TV, electricity, exterior maintenance, gas, grounds care, insurance, trash collection, water
- Legal Lot and Block 19 / K
- Assessor Parcel Number R1292400K01901
Community Details
Overview
- Association fees include all facilities
- Neighborhood Management Inc Association
- Anna Crossing Ph 8 Subdivision
Amenities
- Community Mailbox
Recreation
- Community Playground
- Community Pool
- Trails
Pet Policy
- No Pets Allowed
Map
Source: North Texas Real Estate Information Systems (NTREIS)
MLS Number: 21103156
APN: R-12924-00K-0190-1
- 1104 Elijah Dr
- 1005 Elijah Dr
- 1116 Elijah Dr
- McKinney Plan at Anna Town Square
- Rockport Plan at Anna Town Square
- Glen Rose Plan at Anna Town Square
- Bryan Plan at Anna Town Square
- Laredo Plan at Anna Town Square
- Kerrville Plan at Anna Town Square
- Victoria Plan at Anna Town Square
- Marshall Plan at Anna Town Square
- Del Rio Plan at Anna Town Square
- Lufkin Plan at Anna Town Square
- Crockett Plan at Anna Town Square
- Grapevine Plan at Anna Town Square
- Sherman Plan at Anna Town Square
- 1208 Kristina St
- 1301 David Dr
- 1216 Kristina St
- 1220 Kristina St
- 1104 Elijah Dr
- 613 Cowboy Way
- 916 Elizabeth St
- 2113 Graham Rd
- 822 Susan St
- 1111 S Interurban St
- 651 Finley Blvd
- 2205 Elena Dr
- 511 E Finley Blvd
- 1200 Sharp St
- 420 S Riggins St
- 1205 Indianola Trail
- 551 E Finley Blvd Unit 4110
- 1220 S Powell Pkwy
- 609 Harbor Oaks Dr
- 613 Harbor Oaks Dr
- 1816 Jeanine Dr
- 816 Boyer Ct
- 701 Westwood Ct
- 617 Brock Dr
