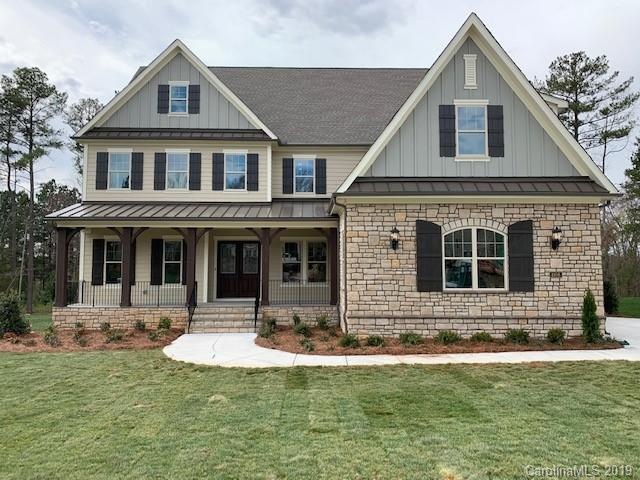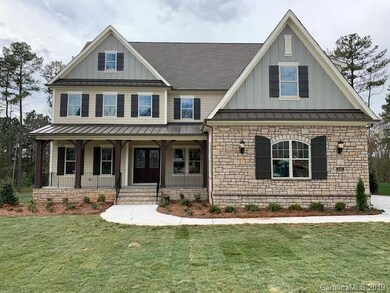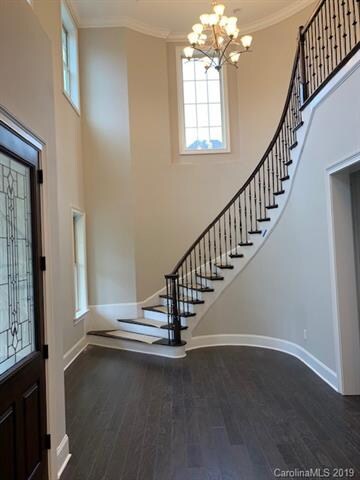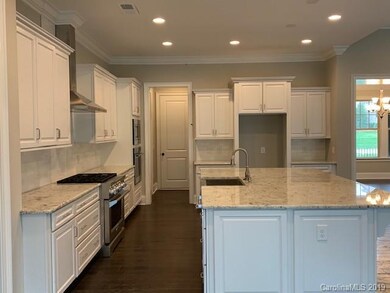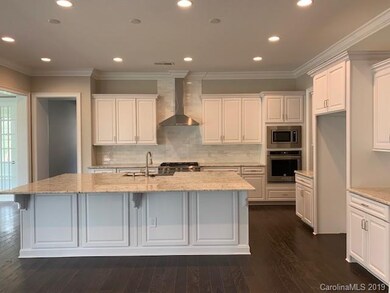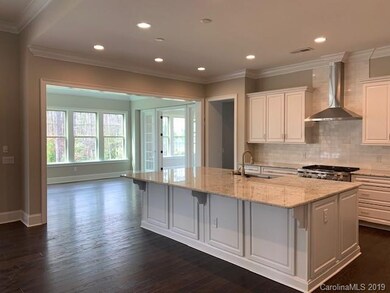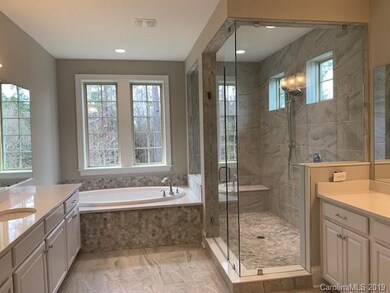
1008 Ladera Dr Waxhaw, NC 28173
Highlights
- Newly Remodeled
- Gated Community
- Pond
- Marvin Elementary School Rated A
- Open Floorplan
- Wooded Lot
About This Home
As of April 2019Enter this charming home through a grand 2-story foyer which host an exquisite curved staircase with stained risers and metal spindle railing. The large Great Room opens to a gourmet kitchen with breakfast area with expansive windows and offers connectivity to the outdoors through large glass doors opening to a large extended covered porch. First floor with its 10 ft. ceilings and 8 ft. doorways also includes a private guest suite, formal study with built-ins, home management area, butler’s pantry and formal dining. Kitchen features Kitchenaid 6 burner gas range and an additional wall oven and microwave. The 2nd floor host the stunning Master suite with spa-like bath and large closet with a center island, 3 additional bedrooms, 3 baths, large game room , loft and laundry room. This home is filled with upgrades including countertops and cabinets, tile work, crown molding, cased openings throughout, tankless water heater irrigation and much more.
Last Agent to Sell the Property
Lennar Sales Corp License #221206 Listed on: 10/03/2018

Home Details
Home Type
- Single Family
Year Built
- Built in 2018 | Newly Remodeled
Lot Details
- Irrigation
- Wooded Lot
HOA Fees
- $108 Monthly HOA Fees
Parking
- Attached Garage
Home Design
- Traditional Architecture
Interior Spaces
- Open Floorplan
- Fireplace
- Crawl Space
- Kitchen Island
Flooring
- Engineered Wood
- Tile
Bedrooms and Bathrooms
- Walk-In Closet
- Garden Bath
Outdoor Features
- Pond
Listing and Financial Details
- Assessor Parcel Number 06225298
Community Details
Overview
- Brasael Mgmt Association
- Built by CalAtlantic
Recreation
- Trails
Security
- Gated Community
Ownership History
Purchase Details
Home Financials for this Owner
Home Financials are based on the most recent Mortgage that was taken out on this home.Similar Homes in Waxhaw, NC
Home Values in the Area
Average Home Value in this Area
Purchase History
| Date | Type | Sale Price | Title Company |
|---|---|---|---|
| Special Warranty Deed | $799,000 | None Available |
Mortgage History
| Date | Status | Loan Amount | Loan Type |
|---|---|---|---|
| Open | $599,000 | Adjustable Rate Mortgage/ARM |
Property History
| Date | Event | Price | Change | Sq Ft Price |
|---|---|---|---|---|
| 06/20/2025 06/20/25 | For Sale | $1,725,000 | +115.9% | $316 / Sq Ft |
| 04/29/2019 04/29/19 | Sold | $799,000 | -3.5% | $153 / Sq Ft |
| 03/28/2019 03/28/19 | Pending | -- | -- | -- |
| 03/11/2019 03/11/19 | Price Changed | $828,189 | -1.8% | $159 / Sq Ft |
| 02/09/2019 02/09/19 | Price Changed | $842,999 | -4.2% | $162 / Sq Ft |
| 10/03/2018 10/03/18 | For Sale | $879,999 | -- | $169 / Sq Ft |
Tax History Compared to Growth
Tax History
| Year | Tax Paid | Tax Assessment Tax Assessment Total Assessment is a certain percentage of the fair market value that is determined by local assessors to be the total taxable value of land and additions on the property. | Land | Improvement |
|---|---|---|---|---|
| 2024 | $5,058 | $805,700 | $167,800 | $637,900 |
| 2023 | $5,040 | $805,700 | $167,800 | $637,900 |
| 2022 | $5,040 | $805,700 | $167,800 | $637,900 |
| 2021 | $5,028 | $805,700 | $167,800 | $637,900 |
| 2020 | $3,586 | $467,900 | $120,000 | $347,900 |
| 2019 | $3,586 | $467,900 | $120,000 | $347,900 |
| 2018 | $920 | $120,000 | $120,000 | $0 |
| 2017 | $972 | $120,000 | $120,000 | $0 |
| 2016 | $955 | $120,000 | $120,000 | $0 |
| 2015 | $966 | $120,000 | $120,000 | $0 |
Agents Affiliated with this Home
-
Suzette Gray

Seller's Agent in 2025
Suzette Gray
Coldwell Banker Realty
(704) 401-7737
203 Total Sales
-
Angela Kruger
A
Seller's Agent in 2019
Angela Kruger
Lennar Sales Corp
(704) 400-8326
294 Total Sales
Map
Source: Canopy MLS (Canopy Realtor® Association)
MLS Number: CAR3440434
APN: 06-225-298
- 920 Terramore Ln
- 1311 Sunnys Halo Ln
- 1312 Lookout Cir
- 1404 Lookout Cir
- 1500 Lookout Cir
- 1004 Maxwell Ct Unit 1
- 1017 Maxwell Ct Unit 5
- 1013 Maxwell Ct Unit 4
- LOT 4 Maxwell Ct
- LOT 7 Maxwell Ct
- LOT 6 Maxwell Ct
- 0 Waxhaw Marvin Rd
- 0 Waxhaw Marvin Rd
- 0 Waxhaw Marvin Rd
- 2235 Legacy Oak Dr
- 1405 Waxhaw Marvin Rd
- 1506 Venetian Way Dr
- 9008 Skipaway Dr
- 9901 Strike the Gold Ln
- LOT 3 Maxwell Ct
