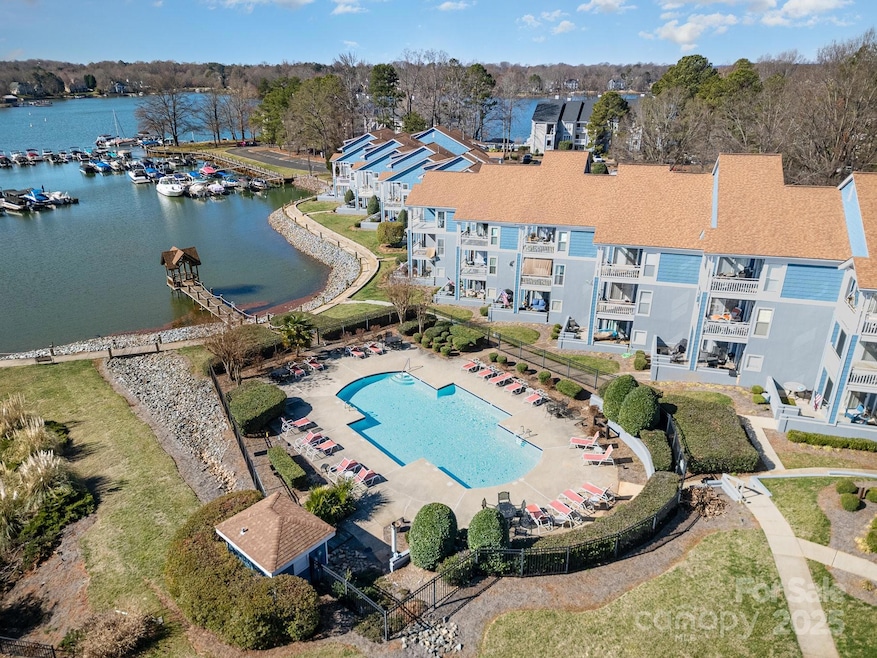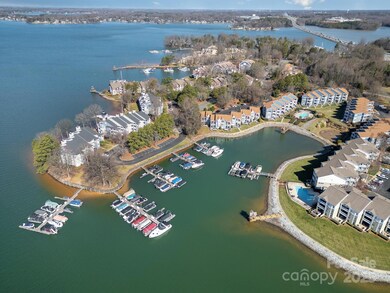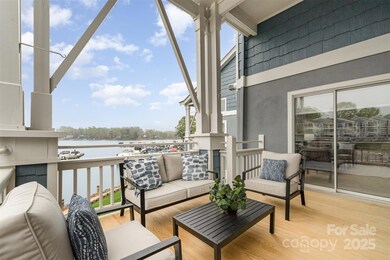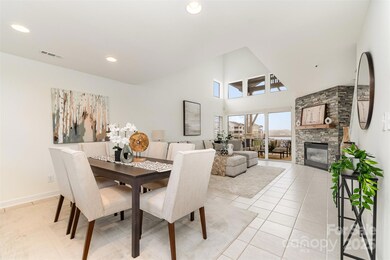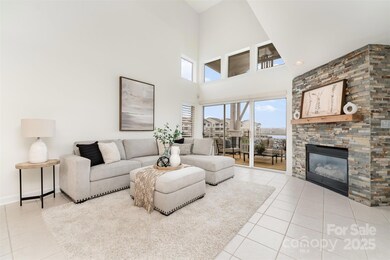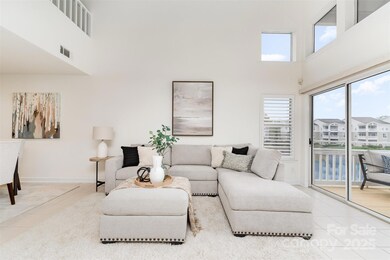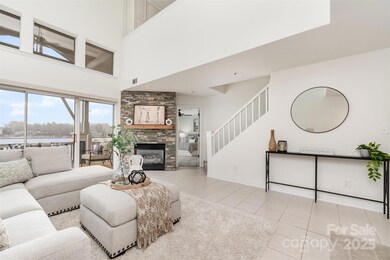
1008 Southwest Dr Unit 8 Davidson, NC 28036
Highlights
- Assigned Boat Slip
- Pier or Dock
- Waterfront
- Davidson Elementary School Rated A-
- Access To Lake
- Community Pool
About This Home
As of July 2025Rare opportunity to own one of the few 2000+ square foot waterfront units in Davidson Landing. Current owner can transfer the lease to their onsite 24' BOAT SLIP.(Paid through April '26). This freshly painted, open floor plan home has 3 bedrooms,3 full baths, a 2 story great room with a gas fireplace and a covered balcony. Enjoy breathtaking views from all windows, which are covered by remote controlled motorized blinds and plantation shutters. The main floor primary bedroom has a completely renovated stunning ensuite bathroom and custom walk-in closet. There is a second primary with ensuite upstairs, along with a loft area and heated storage that could be used as a workout room. Enjoy the amenities of the neighborhood such as tennis, pickleball, outdoor pool, walking trails, and more. Downtown Davidson, a charming spot teeming with excellent restaurants and unique shops, is less than 2 miles away. This home is truly a dream come true for those looking to live the lake life!
Last Agent to Sell the Property
Helen Adams Realty Brokerage Email: klatta@helenadamsrealty.com License #349800 Listed on: 02/22/2025

Property Details
Home Type
- Condominium
Est. Annual Taxes
- $3,031
Year Built
- Built in 1994
Lot Details
- Waterfront
HOA Fees
- $514 Monthly HOA Fees
Home Design
- Slab Foundation
- Wood Siding
- Stucco
Interior Spaces
- 2,050 Sq Ft Home
- 2-Story Property
- Family Room with Fireplace
- Tile Flooring
- Water Views
- Laundry Room
Kitchen
- Electric Oven
- Microwave
- Dishwasher
- Disposal
Bedrooms and Bathrooms
- 3 Full Bathrooms
Parking
- Parking Lot
- 1 Assigned Parking Space
Outdoor Features
- Access To Lake
- Assigned Boat Slip
- Balcony
- Covered patio or porch
Schools
- William Amos Hough High School
Utilities
- Forced Air Zoned Heating and Cooling System
- Heating System Uses Natural Gas
Listing and Financial Details
- Assessor Parcel Number 001-188-13
Community Details
Overview
- Aml Association, Phone Number (980) 294-6787
- South Harbortowne Condos
- Davidson Landing Subdivision
- Mandatory home owners association
Recreation
- Pier or Dock
- Indoor Game Court
- Community Pool
- Trails
Ownership History
Purchase Details
Purchase Details
Home Financials for this Owner
Home Financials are based on the most recent Mortgage that was taken out on this home.Purchase Details
Home Financials for this Owner
Home Financials are based on the most recent Mortgage that was taken out on this home.Purchase Details
Home Financials for this Owner
Home Financials are based on the most recent Mortgage that was taken out on this home.Purchase Details
Home Financials for this Owner
Home Financials are based on the most recent Mortgage that was taken out on this home.Similar Homes in Davidson, NC
Home Values in the Area
Average Home Value in this Area
Purchase History
| Date | Type | Sale Price | Title Company |
|---|---|---|---|
| Interfamily Deed Transfer | -- | None Available | |
| Warranty Deed | $425,000 | None Available | |
| Warranty Deed | $422,500 | None Available | |
| Warranty Deed | $279,000 | First American Title Of The | |
| Warranty Deed | $249,000 | -- |
Mortgage History
| Date | Status | Loan Amount | Loan Type |
|---|---|---|---|
| Open | $182,500 | New Conventional | |
| Closed | $200,000 | New Conventional | |
| Previous Owner | $343,000 | Unknown | |
| Previous Owner | $84,000 | Credit Line Revolving | |
| Previous Owner | $338,000 | New Conventional | |
| Previous Owner | $38,000 | Credit Line Revolving | |
| Previous Owner | $20,000 | Credit Line Revolving | |
| Previous Owner | $251,100 | Purchase Money Mortgage | |
| Previous Owner | $228,000 | Unknown | |
| Previous Owner | $234,000 | Unknown | |
| Previous Owner | $148,000 | Unknown | |
| Previous Owner | $147,000 | Purchase Money Mortgage |
Property History
| Date | Event | Price | Change | Sq Ft Price |
|---|---|---|---|---|
| 07/16/2025 07/16/25 | Sold | $745,000 | -5.1% | $363 / Sq Ft |
| 05/14/2025 05/14/25 | Price Changed | $785,000 | -2.5% | $383 / Sq Ft |
| 04/03/2025 04/03/25 | Price Changed | $805,000 | -2.4% | $393 / Sq Ft |
| 02/22/2025 02/22/25 | For Sale | $825,000 | +94.1% | $402 / Sq Ft |
| 10/09/2019 10/09/19 | Sold | $425,000 | -3.4% | $208 / Sq Ft |
| 09/03/2019 09/03/19 | Pending | -- | -- | -- |
| 07/11/2019 07/11/19 | Price Changed | $439,900 | -3.3% | $215 / Sq Ft |
| 05/09/2019 05/09/19 | Price Changed | $454,900 | -2.2% | $223 / Sq Ft |
| 04/24/2019 04/24/19 | Price Changed | $464,900 | -1.8% | $227 / Sq Ft |
| 03/06/2019 03/06/19 | Price Changed | $473,500 | -0.8% | $232 / Sq Ft |
| 01/19/2019 01/19/19 | Price Changed | $477,500 | -1.5% | $234 / Sq Ft |
| 01/02/2019 01/02/19 | For Sale | $484,900 | 0.0% | $237 / Sq Ft |
| 06/24/2014 06/24/14 | Rented | $2,000 | 0.0% | -- |
| 06/18/2014 06/18/14 | Under Contract | -- | -- | -- |
| 06/01/2014 06/01/14 | For Rent | $2,000 | 0.0% | -- |
| 05/10/2014 05/10/14 | Rented | $2,000 | 0.0% | -- |
| 05/10/2014 05/10/14 | Under Contract | -- | -- | -- |
| 04/23/2014 04/23/14 | For Rent | $2,000 | -- | -- |
Tax History Compared to Growth
Tax History
| Year | Tax Paid | Tax Assessment Tax Assessment Total Assessment is a certain percentage of the fair market value that is determined by local assessors to be the total taxable value of land and additions on the property. | Land | Improvement |
|---|---|---|---|---|
| 2023 | $3,031 | $398,009 | $0 | $398,009 |
| 2022 | $2,661 | $278,300 | $0 | $278,300 |
| 2021 | $2,623 | $278,300 | $0 | $278,300 |
| 2020 | $2,563 | $278,300 | $0 | $278,300 |
| 2019 | $3,574 | $278,300 | $0 | $278,300 |
| 2018 | $3,574 | $297,200 | $115,500 | $181,700 |
| 2017 | $3,548 | $297,200 | $115,500 | $181,700 |
| 2016 | $3,545 | $297,200 | $115,500 | $181,700 |
| 2015 | $3,541 | $297,200 | $115,500 | $181,700 |
| 2014 | $3,539 | $297,200 | $115,500 | $181,700 |
Agents Affiliated with this Home
-
Kelly Gilligan-Latta
K
Seller's Agent in 2025
Kelly Gilligan-Latta
Helen Adams Realty
(630) 632-5485
5 Total Sales
-
Sean Herndon

Buyer's Agent in 2025
Sean Herndon
EXP Realty LLC Mooresville
(704) 397-3131
38 Total Sales
-
Amy Petrenko

Seller's Agent in 2019
Amy Petrenko
Premier Sotheby's International Realty
(910) 916-4305
95 Total Sales
-
Vic Petrenko
V
Seller Co-Listing Agent in 2019
Vic Petrenko
Premier Sotheby's International Realty
(910) 916-4308
67 Total Sales
-
Bryan Tilley

Buyer's Agent in 2019
Bryan Tilley
Mossy Oak Properties Land and Luxury
(704) 201-3299
6 Total Sales
-
Allen Davico

Seller's Agent in 2014
Allen Davico
Munday Realty LLC
(704) 425-0592
17 Total Sales
Map
Source: Canopy MLS (Canopy Realtor® Association)
MLS Number: 4222763
APN: 001-188-13
- 1018 Southwest Dr Unit 18
- 1007 Southwest Dr Unit I7
- 1038 Southwest Dr Unit 38
- 854 Southwest Dr Unit 54
- 753 Southwest Dr Unit 4
- 907 Southwest Dr Unit 7
- 633 Portside Dr
- 657 Portside Dr
- 237 Northwest Dr
- 795 Peninsula Dr
- 233 Northwest Dr Unit 12
- 226 Northwest Dr Unit 17
- 302 Northwest Dr
- 329 Northwest Dr Unit 29
- 303 Northwest Dr
- 405 Northwest Dr
- 368 Northwest Dr
- 763 Old Meeting Way
- 21621 Crown Lake Dr
- 819 Northeast Dr Unit 73
