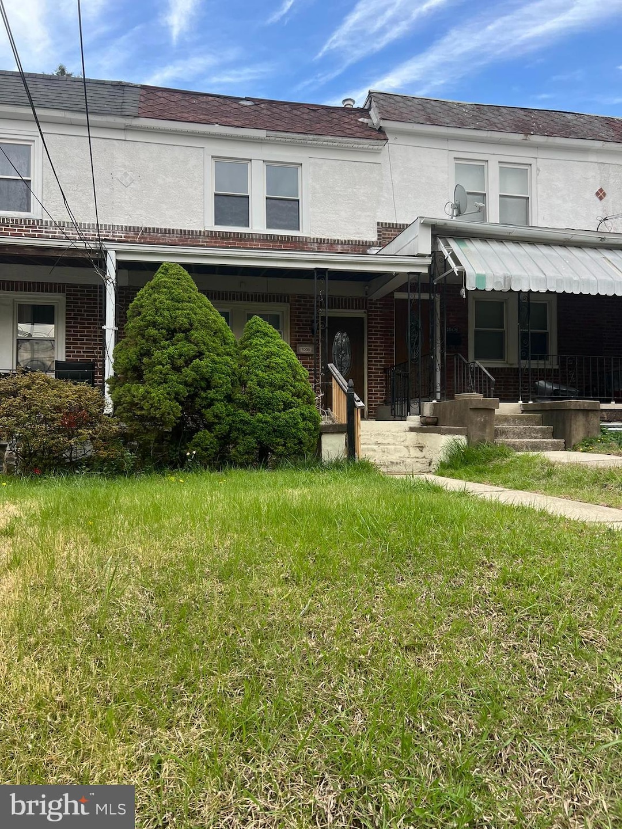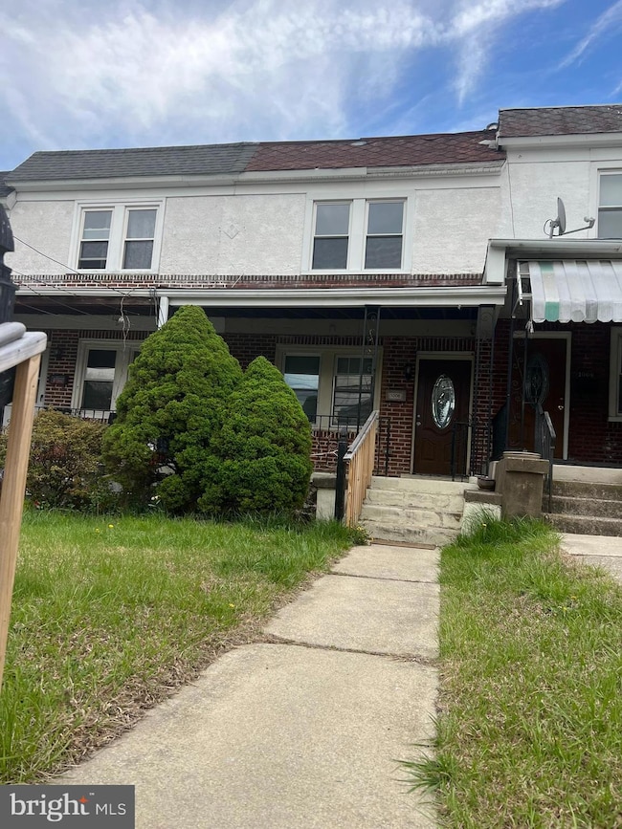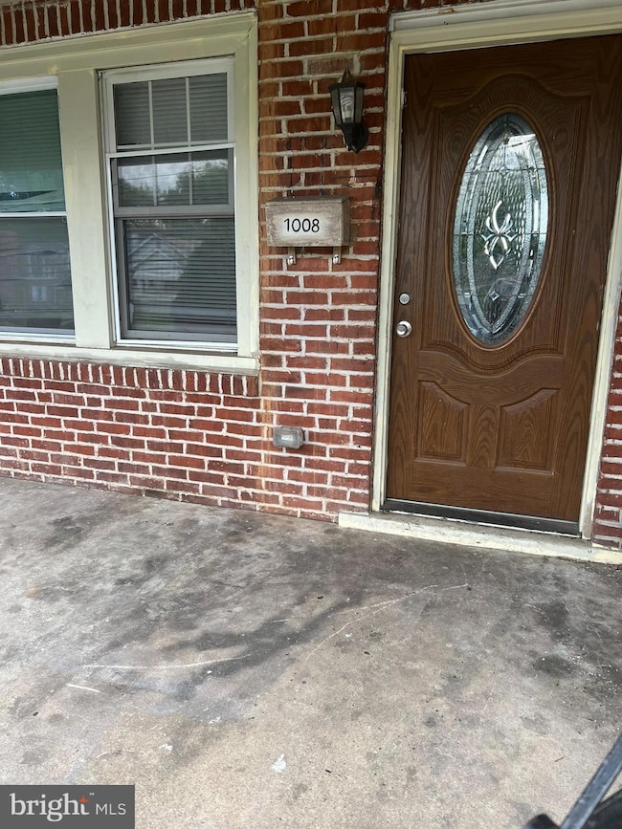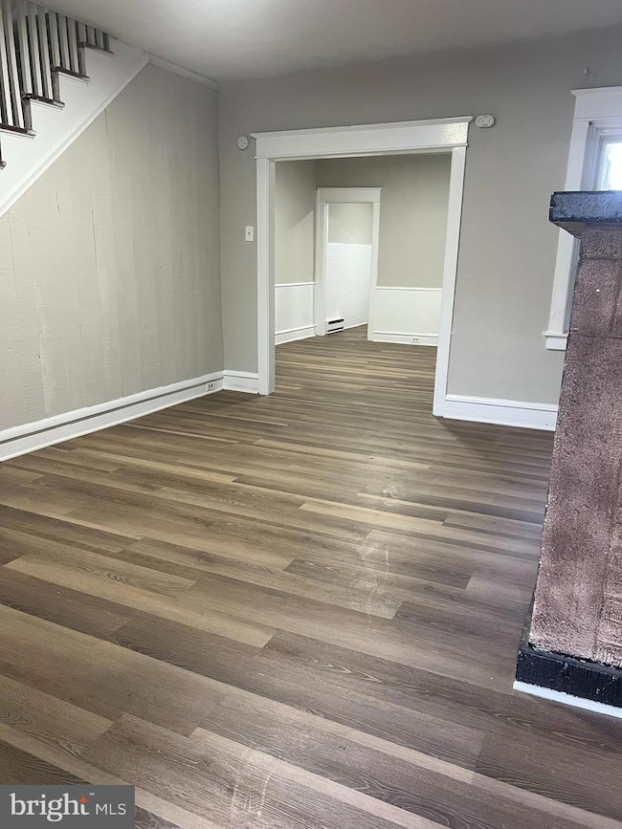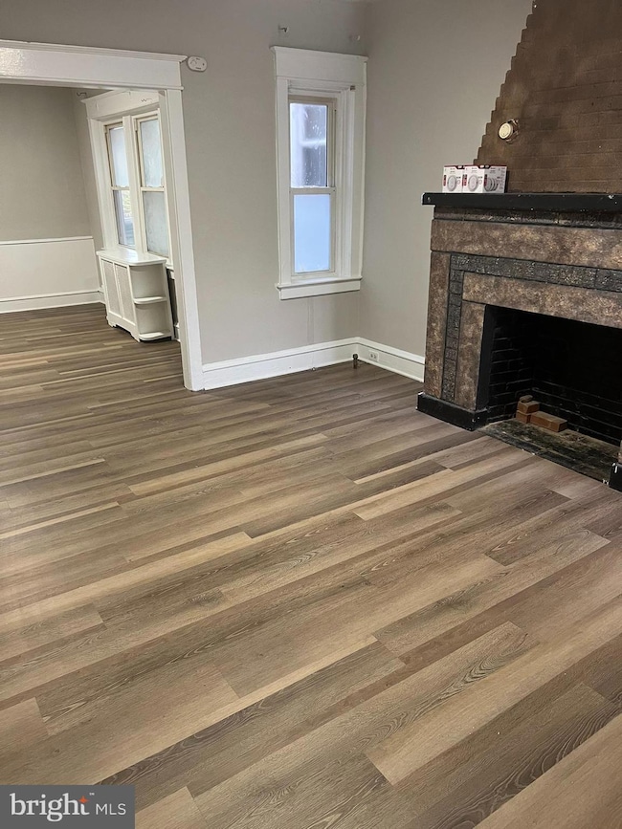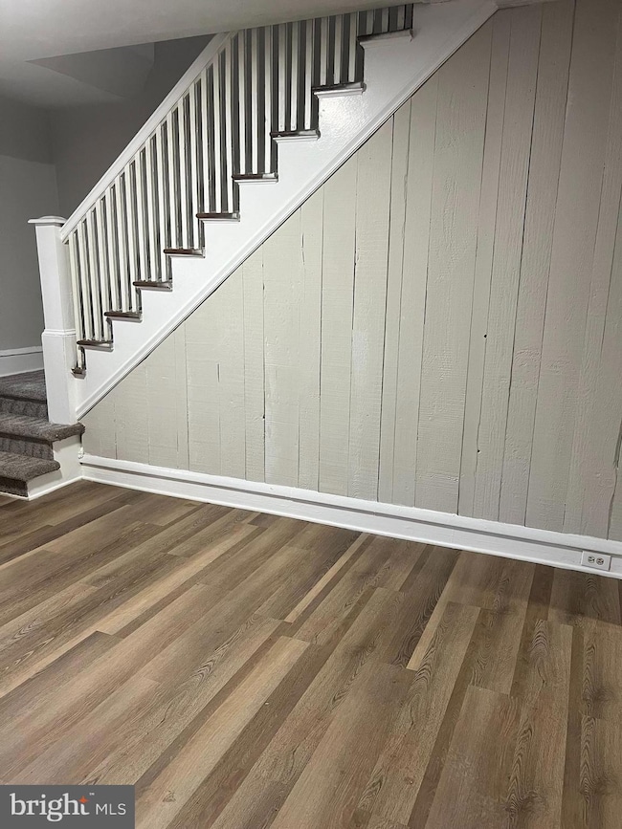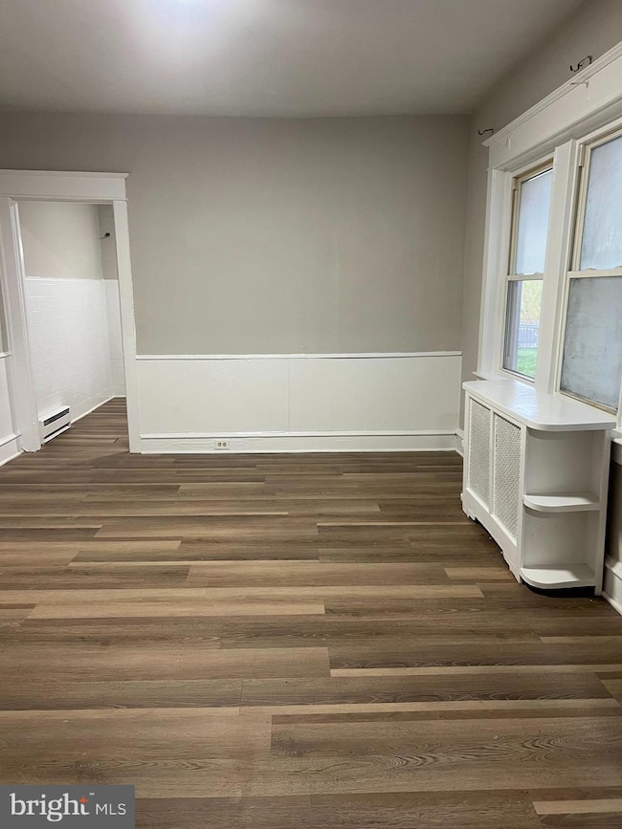1008 Stanbridge St Norristown, PA 19401
Highlights
- Straight Thru Architecture
- No HOA
- Eat-In Kitchen
- Wood Flooring
- Porch
- Patio
About This Home
Newly Updated 3-Bedroom Home with Backyard Oasis & Off-Street Parking! 1008 Stanbridge Street – Norristown, PARent: $2195 + UtilitiesSECTION 8 APPROVED!Step into comfort with this bright and refreshed 3-bedroom, 1-bath home in the heart of Norristown. With brand-new carpeting, updated bathroom finishes, and a fireplace to cozy up to in the living room, this space is move-in ready.Enjoy a fenced backyard perfect for entertaining, pets, or just relaxing under the stars. A covered front porch adds charm, and there’s off-street parking in the back—no more circling the block! Highlights Include:• 1,162 sq ft of living space• Fresh updates and tons of natural light• Fireplace, cable-ready, and pet-friendly• Off-street parking + walkable to public transit, markets & shopsJust minutes from I-476, US-202, and local favorites like Lou’s Sandwich Shop, this location offers both convenience and comfort. Utilities:Tenant pays for electric/gas (PECO) and water (American Water). Owner covers sewer and trash. Pets welcome with deposit and monthly fee Section 8 accepted Tenant handles yard & snow maintenance Ready to see it for yourself? Schedule a tour today—this gem won’t last long!
Listing Agent
Del Val Realty & Property Management License #RS338302 Listed on: 05/28/2025
Townhouse Details
Home Type
- Townhome
Est. Annual Taxes
- $3,986
Year Built
- Built in 1925
Lot Details
- 2,700 Sq Ft Lot
- Lot Dimensions are 16.00 x 0.00
Home Design
- Straight Thru Architecture
- Brick Exterior Construction
- Pitched Roof
Interior Spaces
- 1,162 Sq Ft Home
- Property has 1 Level
- Living Room
- Dining Room
- Home Security System
Kitchen
- Eat-In Kitchen
- <<builtInRangeToken>>
- Dishwasher
Flooring
- Wood
- Wall to Wall Carpet
- Vinyl
Bedrooms and Bathrooms
- 3 Bedrooms
- En-Suite Primary Bedroom
- 1 Full Bathroom
Basement
- Basement Fills Entire Space Under The House
- Laundry in Basement
Parking
- Private Parking
- On-Street Parking
Outdoor Features
- Patio
- Porch
Schools
- Norristown Area High School
Utilities
- Cooling System Mounted In Outer Wall Opening
- Radiator
- 200+ Amp Service
- Natural Gas Water Heater
- Cable TV Available
Listing and Financial Details
- Residential Lease
- Security Deposit $4,560
- No Smoking Allowed
- 12-Month Min and 24-Month Max Lease Term
- Available 5/20/25
- $50 Application Fee
- Assessor Parcel Number 13-00-34984-004
Community Details
Overview
- No Home Owners Association
Pet Policy
- Pet Size Limit
- Pet Deposit Required
- Dogs and Cats Allowed
- Breed Restrictions
Map
Source: Bright MLS
MLS Number: PAMC2142128
APN: 13-00-34984-004
- 821 Chain St
- 626 Noble St
- 833 W Marshall St Unit A
- 835 W Marshall St Unit 6
- 835 W Marshall St Unit 3
- 835 W Marshall St Unit 2
- 645 Chain St
- 1325 Pine St
- 570 2ND FLOOR Noble St Unit 2
- 609 Hamilton St Unit B
- 801 Laura Ln
- 563 Buttonwood St Unit A
- 1011 Swede St Unit 4
- 1039 Powell St Unit 3
- 512 Chain St Unit 2F
- 529 Hamilton St Unit 2
- 626 W Airy St Unit 2
- 929 W Main St Unit Third Floor
- 450 Forrest Ave
- 1305 W Airy St
