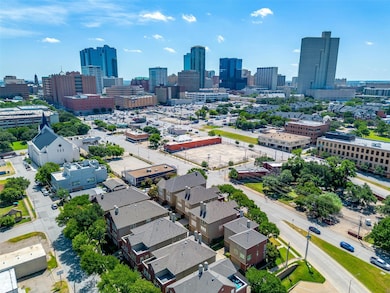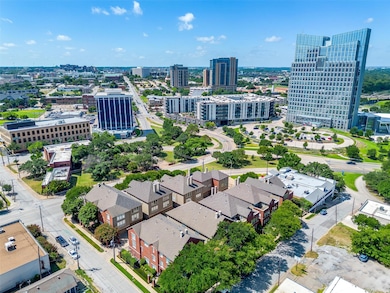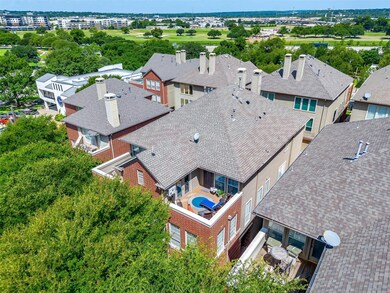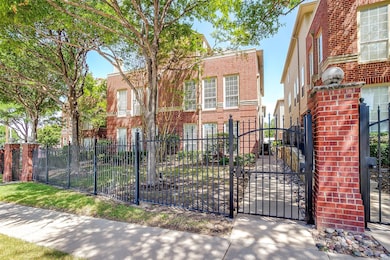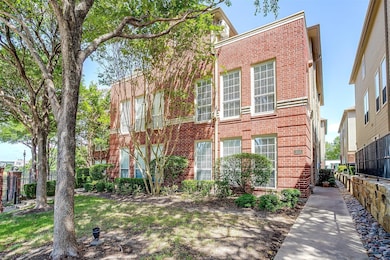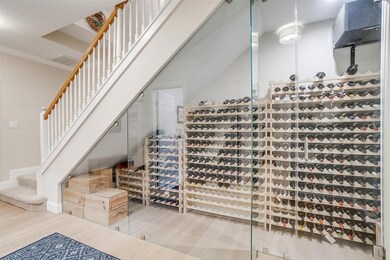
1008 W Belknap St Fort Worth, TX 76102
Downtown Fort Worth NeighborhoodEstimated payment $5,022/month
Highlights
- Gated Parking
- Open Floorplan
- Contemporary Architecture
- Gated Community
- Deck
- Vaulted Ceiling
About This Home
Professionally updated! Magazine-Ready townhome! Downtown Fort Worth and one block from our new City Hall and very near the Trinity River! Gloriously styled! Built by Perry Homes before urban living was even on the radar! Foresight is everything! Three story home with 3 spacious bedrooms, 2 and a half baths and a two car garage! Third floor outside deck with an additional 12 foot by 7 foot kitchen-bar with air conditioning! Elegant at every turn! Contemporary and traditional at the same time! The first floor boasts a custom fully temperature controlled wine cellar, two spacious bedrooms, full bath with custom updates including a large shower and new vanity and fixtures and a full sized laundry room! The second floor has been expanded to include approx. 33 additional sq ft from the double high entry below! AN ADDED HALF BATH, three living areas and three eating areas! Updated chef's style elegant kitchen with island and numerous cabinets and drawers! Double high fireplace room with custom white stone face, built-in cabinets, bookshelves! The third floor is the primary suite with separate tub and shower, tall ceilings, custom wallpaper from Italy on the bed wall and the outdoor deck and kitchen-small third living area! Corner home with North, East and South windows! Gated community with reasonable HOA dues! Walkable, easy access to the highways! Minutes from DFW Airport, Dallas and all in between! Million dollar feel for much less! Hurry on over to have a look!
Listing Agent
Mary Margaret Davis, Broker Brokerage Phone: 817-925-1740 License #0287498 Listed on: 07/17/2025
Townhouse Details
Home Type
- Townhome
Est. Annual Taxes
- $14,324
Year Built
- Built in 1999
Lot Details
- 2,483 Sq Ft Lot
- Gated Home
- Partially Fenced Property
- Fenced Front Yard
- Perimeter Fence
- Aluminum or Metal Fence
- Landscaped
- No Backyard Grass
- Sprinkler System
- Few Trees
HOA Fees
- $233 Monthly HOA Fees
Parking
- 2 Car Attached Garage
- Inside Entrance
- Parking Accessed On Kitchen Level
- Lighted Parking
- Rear-Facing Garage
- Garage Door Opener
- Gated Parking
- Off-Street Parking
Home Design
- Contemporary Architecture
- Traditional Architecture
- Brick Exterior Construction
- Slab Foundation
- Composition Roof
Interior Spaces
- 2,723 Sq Ft Home
- 3-Story Property
- Open Floorplan
- Wet Bar
- Built-In Features
- Woodwork
- Vaulted Ceiling
- Ceiling Fan
- Chandelier
- Stone Fireplace
- Gas Fireplace
- Window Treatments
- Family Room with Fireplace
- Washer and Electric Dryer Hookup
Kitchen
- Gas Cooktop
- Microwave
- Dishwasher
- Kitchen Island
- Disposal
Flooring
- Wood
- Carpet
- Marble
- Ceramic Tile
Bedrooms and Bathrooms
- 3 Bedrooms
- Walk-In Closet
- Double Vanity
Home Security
Eco-Friendly Details
- Energy-Efficient Hot Water Distribution
Outdoor Features
- Balcony
- Deck
- Covered patio or porch
- Exterior Lighting
- Rain Gutters
Schools
- Charlesnas Elementary School
- Carter Riv High School
Utilities
- Zoned Heating and Cooling System
- Heating System Uses Natural Gas
- High Speed Internet
- Cable TV Available
Listing and Financial Details
- Legal Lot and Block 15 / 1
- Assessor Parcel Number 07247095
Community Details
Overview
- Association fees include ground maintenance
- Townhomes Of Remington HOA
- Lexington Square Twnhms Add Subdivision
Security
- Gated Community
- Fire and Smoke Detector
Map
Home Values in the Area
Average Home Value in this Area
Tax History
| Year | Tax Paid | Tax Assessment Tax Assessment Total Assessment is a certain percentage of the fair market value that is determined by local assessors to be the total taxable value of land and additions on the property. | Land | Improvement |
|---|---|---|---|---|
| 2024 | $14,324 | $632,567 | $40,000 | $592,567 |
| 2023 | $12,032 | $502,828 | $40,000 | $462,828 |
| 2022 | $11,098 | $406,598 | $40,000 | $366,598 |
| 2021 | $11,631 | $408,372 | $40,000 | $368,372 |
| 2020 | $11,286 | $410,147 | $40,000 | $370,147 |
| 2019 | $12,092 | $421,921 | $40,000 | $381,921 |
| 2018 | $10,234 | $357,105 | $40,000 | $317,105 |
| 2017 | $10,518 | $358,612 | $40,000 | $318,612 |
| 2016 | $9,734 | $345,820 | $40,000 | $305,820 |
| 2015 | $8,151 | $301,700 | $40,000 | $261,700 |
| 2014 | $8,151 | $301,700 | $40,000 | $261,700 |
Property History
| Date | Event | Price | Change | Sq Ft Price |
|---|---|---|---|---|
| 07/17/2025 07/17/25 | For Sale | $649,000 | +54.6% | $238 / Sq Ft |
| 06/22/2018 06/22/18 | Sold | -- | -- | -- |
| 04/29/2018 04/29/18 | Pending | -- | -- | -- |
| 02/21/2018 02/21/18 | For Sale | $419,900 | -- | $154 / Sq Ft |
Purchase History
| Date | Type | Sale Price | Title Company |
|---|---|---|---|
| Vendors Lien | -- | None Available | |
| Warranty Deed | -- | Attorney | |
| Vendors Lien | -- | Rattikin Title |
Mortgage History
| Date | Status | Loan Amount | Loan Type |
|---|---|---|---|
| Open | $326,400 | Commercial | |
| Previous Owner | $161,250 | Unknown | |
| Previous Owner | $182,500 | Purchase Money Mortgage |
Similar Homes in the area
Source: North Texas Real Estate Information Systems (NTREIS)
MLS Number: 20999031
APN: 07247095
- 1005 W Bluff St
- 1015 W Bluff St
- 959 W Bluff St Unit 105
- 422 Mills St
- 1008 Lake St
- 1017 Lake St
- 500 Throckmorton St Unit 1210
- 500 Throckmorton St Unit 2707
- 500 Throckmorton St Unit 3512
- 500 Throckmorton St Unit 606
- 411 W 7th St Unit 806
- 411 W 7th St
- 411 W 7th St Unit 1101
- 411 W 7th St Unit 607
- 910 Houston St Unit 303
- 2600 W 7th St Unit 1417
- 2600 W 7th St Unit 1827
- 2600 W 7th St Unit 2452
- 2600 W 7th St Unit 1615
- 2600 W 7th St Unit 2532
- 315 N Lexington St Unit A
- 916 W Peach St
- 500 Fort Worth Trail
- 416 Mills St Unit 4
- 1001 W 7th St
- 411 Harrold St
- 1020 Texas St Unit 3204
- 950 Henderson St Unit 1310
- 950 Henderson St Unit 1304
- 1000 Henderson St
- 1000 Henderson St Unit 118.1407739
- 1000 Henderson St Unit 122.1407736
- 1000 Henderson St Unit 138.1407740
- 1000 Henderson St Unit 335.1407744
- 1000 Henderson St Unit 333.1407738
- 1000 Henderson St Unit 242.1407743
- 1000 Henderson St Unit 239.1407742
- 1000 Henderson St Unit 203.1407741
- 500 Throckmorton St Unit 606
- 500 Throckmorton St Unit 1010

