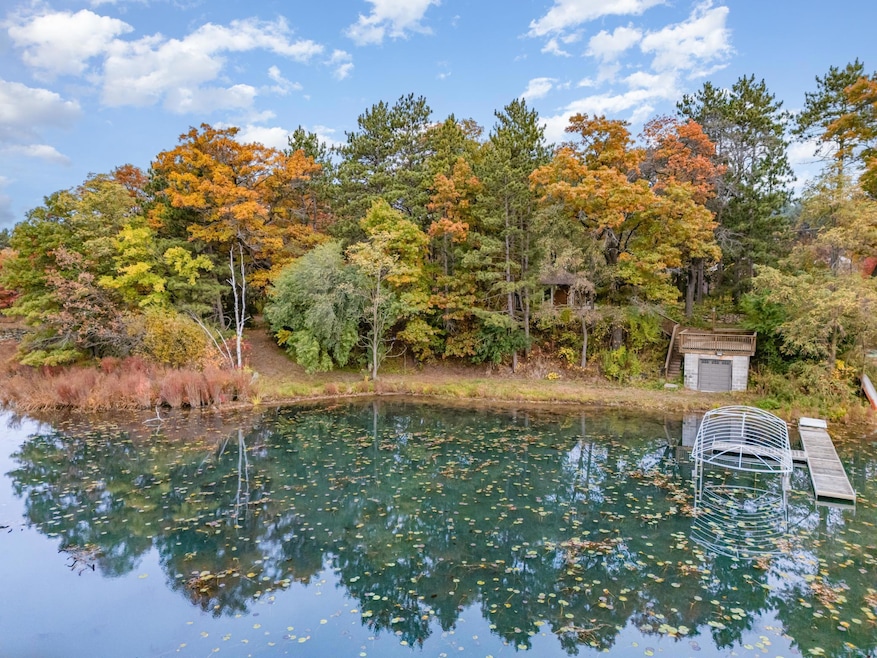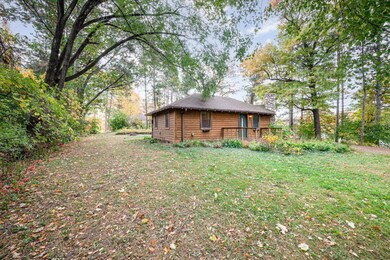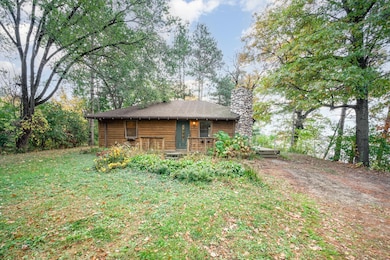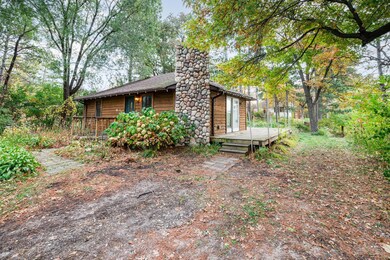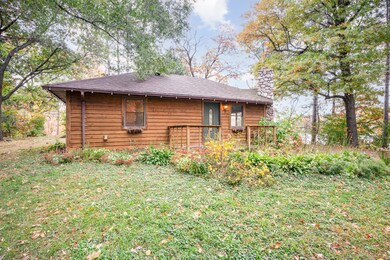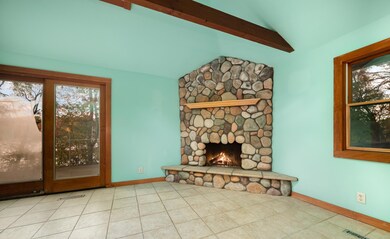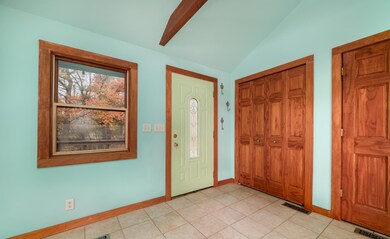10085 Scandia Trail N Forest Lake, MN 55025
Highlights
- 700 Feet of Waterfront
- Deck
- Stainless Steel Appliances
- Lake View
- No HOA
- The kitchen features windows
About This Home
Embrace the Perfect Blend of 3 acres of wooded seclusion on Keewahtin Lakeside Living. Discover a truly one-of-a-kind property where nature & tranquility meet. Nestled on a flat acreage w gentle slop to waterfront, over 700 feet of lakeshore, this home is a dream retreat for those seeking peace, privacy, & panoramic lake views. Enjoy morning coffee or sunset reflections from the boathouse deck (w electricity), perfectly positioned to take in the serene beauty of the water. The spacious 34x36 in-floor heated garage is a hobbyist’s haven, offering 12-foot doors, dedicated office space, & a fully finished upper level ideal for projects, storage, or a creative studio. Four Car Garage can be rented as an additional fee. Home mechanicals about 7 yrs, water filtration system for well water. Whether you envision a peaceful escape or a property w endless possibilities, this home delivers it all. Boat lift included. You can launch your boat right from your own property.
Home Details
Home Type
- Single Family
Est. Annual Taxes
- $3,332
Year Built
- Built in 1928
Lot Details
- 700 Feet of Waterfront
- Lake Front
- Irregular Lot
- Many Trees
Parking
- 4 Car Garage
- Heated Garage
- Insulated Garage
- Garage Door Opener
- Parking Fee
Home Design
- Pitched Roof
- Log Siding
Interior Spaces
- 1-Story Property
- Wood Burning Fireplace
- Stone Fireplace
- Living Room with Fireplace
- Lake Views
- Unfinished Basement
- Basement Fills Entire Space Under The House
Kitchen
- Cooktop
- Dishwasher
- Stainless Steel Appliances
- The kitchen features windows
Bedrooms and Bathrooms
- 2 Bedrooms
- 1 Bathroom
Laundry
- Dryer
- Washer
Outdoor Features
- Deck
Utilities
- Forced Air Heating and Cooling System
- Well
Community Details
- No Home Owners Association
- Sylvan Shores & Hurd Co Farms Subdivision
Listing and Financial Details
- Property Available on 12/1/25
Map
Source: NorthstarMLS
MLS Number: 6816665
APN: 24-032-21-11-0026
- 9998 211th Ct N
- 9982 211th Ct N
- 9842 Scandia Trail N
- 9480 206th St N
- 20025 Jeffrey Ave N
- XXX Iverson Ave N
- 9750 221st St N
- 9727 223rd St N
- 22089 Jason Avenue Ct N
- 21463 Iverson Ave N
- 8659 215th St N
- 8580 215th St N
- XXXX Julep Trail N
- 20001 Ingersoll Ave N
- XXXX Imperial Ave
- 21555 Imperial Ave N
- 21857 Iden Avenue Place N
- 19085 Manning Trail N
- 19235 Larkspur Ave N
- 10740 230th St N
- 1777 10th St SE
- 6525 Appaloosa Ave N
- 21113 Clydesdale Curve N
- 1440 4th St SE
- 967 1st St SE Unit 3
- 19948 Headwaters Blvd N
- 1081 SW Fourth St
- 290 9th Ave SW
- 525 4th St SW
- 912 4th St SW
- 153 1st St NE
- 407 11th Ave SW
- 924 4th St SW
- 924 4th St SW
- 220 Lake St N
- 957 7th Ave SW
- 1001 7th Ave SW
- 655 12th St SW
- 706 12th St SW
- 1243 11th Ave SW
