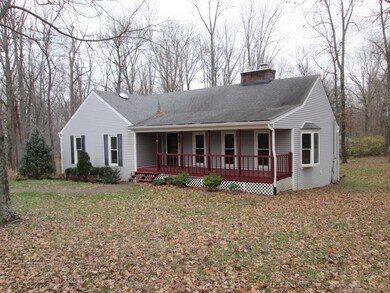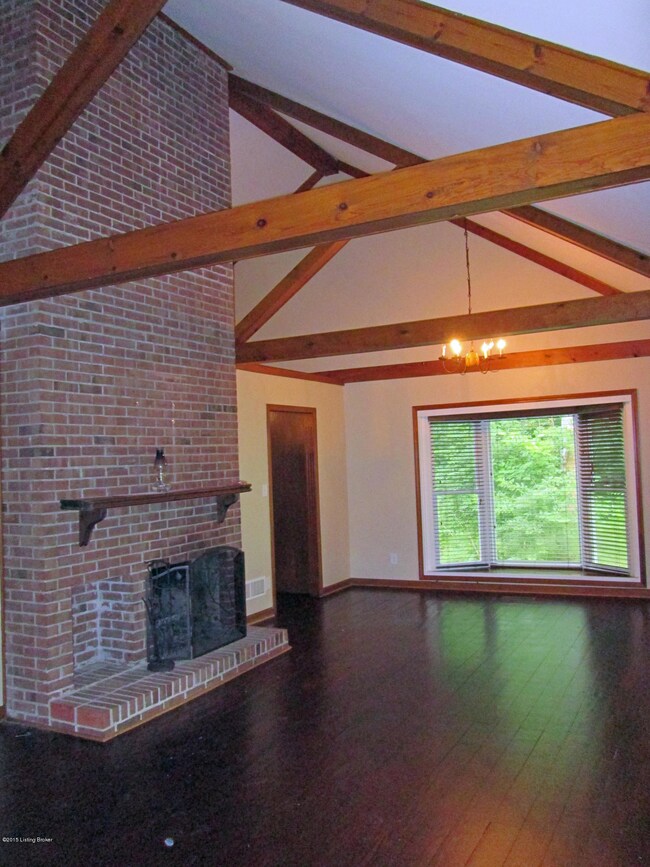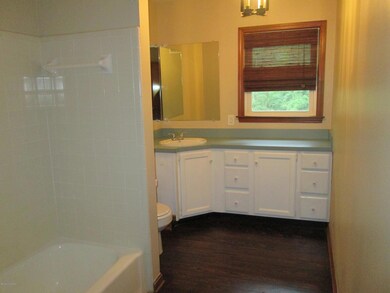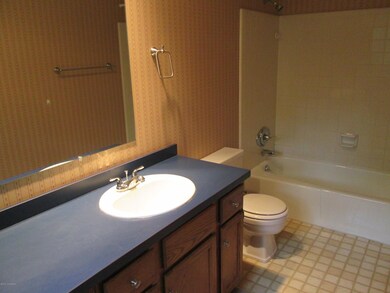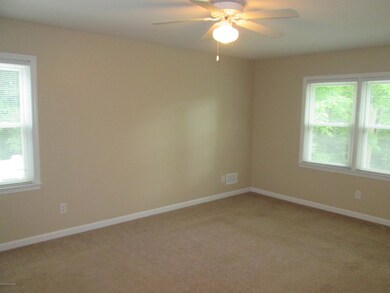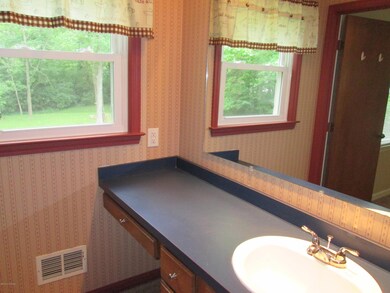
1009 Cedar Point Rd La Grange, KY 40031
Highlights
- Deck
- 2 Fireplaces
- Porch
- Buckner Elementary School Rated A-
- No HOA
- Patio
About This Home
As of September 2019MOTIVATED SELLER***IMMEDIATE POSSESSION! Immaculate move-in condition***prime Oldham County location on a private wooded lot and only 15 minutes to Louisville, Springhurst and Paddock Shops. Over 3000 finished sqft in this updated 3-4 bedroom/2 full bath walkout ranch has a long covered front porch, vaulted Great Room with fireplace, bay window, hardwood floors and exposed timbers. The hardwood floors and exposed beams extend into the big kitchen with large breakfast area and French doors leading to the big deck. An oversized loft (possible 4th bedroom or a great office area) overlooks the kitchen and Great Room. The laundry room is conveniently located off the kitchen and 3 good sized bedrooms with lots of closet space and 2 full baths complete the first floor. Step downstairs to the big sunny Family room with buck stove, game room and storage room. The 2.5 car garage also has additional storage. Enjoy peace of mind with award winning Oldham County schools (Buckner Elem., OCMS & OCHS), low maintenance exterior and one year home warranty. CALL LIST AGENT FOR QUICK SHOWING.
Last Agent to Sell the Property
Steve Hall
Semonin REALTORS Listed on: 03/29/2016
Last Buyer's Agent
Tera Hollinden
RE/MAX Champions
Home Details
Home Type
- Single Family
Est. Annual Taxes
- $3,815
Year Built
- Built in 1984
Parking
- 2 Car Garage
Home Design
- Poured Concrete
- Shingle Roof
- Vinyl Siding
Interior Spaces
- 1-Story Property
- 2 Fireplaces
- Basement
Bedrooms and Bathrooms
- 3 Bedrooms
- 2 Full Bathrooms
Outdoor Features
- Deck
- Patio
- Porch
Utilities
- Forced Air Heating and Cooling System
- Heat Pump System
Community Details
- No Home Owners Association
- The Woods Subdivision
Listing and Financial Details
- Tax Lot 14
- Assessor Parcel Number 30-01D-00-14
Ownership History
Purchase Details
Home Financials for this Owner
Home Financials are based on the most recent Mortgage that was taken out on this home.Purchase Details
Home Financials for this Owner
Home Financials are based on the most recent Mortgage that was taken out on this home.Purchase Details
Similar Homes in La Grange, KY
Home Values in the Area
Average Home Value in this Area
Purchase History
| Date | Type | Sale Price | Title Company |
|---|---|---|---|
| Deed | $289,000 | None Available | |
| Warranty Deed | $252,500 | Attorney | |
| Interfamily Deed Transfer | -- | None Available | |
| Interfamily Deed Transfer | -- | None Available |
Mortgage History
| Date | Status | Loan Amount | Loan Type |
|---|---|---|---|
| Open | $60,000 | Credit Line Revolving | |
| Open | $270,900 | New Conventional | |
| Closed | $274,550 | New Conventional | |
| Previous Owner | $247,926 | FHA |
Property History
| Date | Event | Price | Change | Sq Ft Price |
|---|---|---|---|---|
| 09/26/2019 09/26/19 | Sold | $289,000 | 0.0% | $96 / Sq Ft |
| 08/06/2019 08/06/19 | For Sale | $289,000 | 0.0% | $96 / Sq Ft |
| 06/07/2019 06/07/19 | Pending | -- | -- | -- |
| 05/31/2019 05/31/19 | For Sale | $289,000 | +14.5% | $96 / Sq Ft |
| 09/21/2016 09/21/16 | Sold | $252,500 | -2.8% | $84 / Sq Ft |
| 09/06/2016 09/06/16 | Pending | -- | -- | -- |
| 03/29/2016 03/29/16 | For Sale | $259,900 | -- | $87 / Sq Ft |
Tax History Compared to Growth
Tax History
| Year | Tax Paid | Tax Assessment Tax Assessment Total Assessment is a certain percentage of the fair market value that is determined by local assessors to be the total taxable value of land and additions on the property. | Land | Improvement |
|---|---|---|---|---|
| 2024 | $3,815 | $305,000 | $45,000 | $260,000 |
| 2023 | $3,635 | $289,000 | $45,000 | $244,000 |
| 2022 | $3,620 | $289,000 | $45,000 | $244,000 |
| 2021 | $3,597 | $289,000 | $45,000 | $244,000 |
| 2020 | $3,606 | $289,000 | $45,000 | $244,000 |
| 2019 | $3,125 | $252,500 | $45,000 | $207,500 |
| 2018 | $3,127 | $252,500 | $0 | $0 |
| 2017 | $3,105 | $252,500 | $0 | $0 |
| 2013 | $2,900 | $264,000 | $45,000 | $219,000 |
Agents Affiliated with this Home
-
Beth Schilling

Seller's Agent in 2019
Beth Schilling
Lenihan Sotheby's International Realty
(502) 649-5251
1 in this area
65 Total Sales
-
Samantha George Greer

Buyer's Agent in 2019
Samantha George Greer
Finely Crafted Realty LLC
(502) 758-1786
19 in this area
109 Total Sales
-
S
Seller's Agent in 2016
Steve Hall
Semonin Realty
-
T
Buyer's Agent in 2016
Tera Hollinden
RE/MAX
-
T
Buyer Co-Listing Agent in 2016
Tim Hollinden
RE/MAX
Map
Source: Metro Search (Greater Louisville Association of REALTORS®)
MLS Number: 1443290
APN: 30-01D-00-14
- 5312 Barkwood Dr
- 1105 Fawn Ct
- 1105 Deer Fields Trace
- 1001 Deer Fields Trace
- 4806 Morgan Place Blvd
- Lots 7A&B Stewart Ln
- 0 Stewart Ln
- 2132 Golfview Ct
- 4170 Stewart Ln
- 4615 Sadlers Mill Rd
- 2040 Cox Ln
- 4180 Stewart Ln
- 4155 Stewart Ln
- 3015 Heather Green Blvd
- 3403 Heather Wood Dr
- 2807 Chelsea Meadow Way
- 2833 Chelsea Meadow Way
- 3294 Heather Wood Dr
- 3716 Scarlet Oak Ln
- 3810 Scarlet Oak Ln

