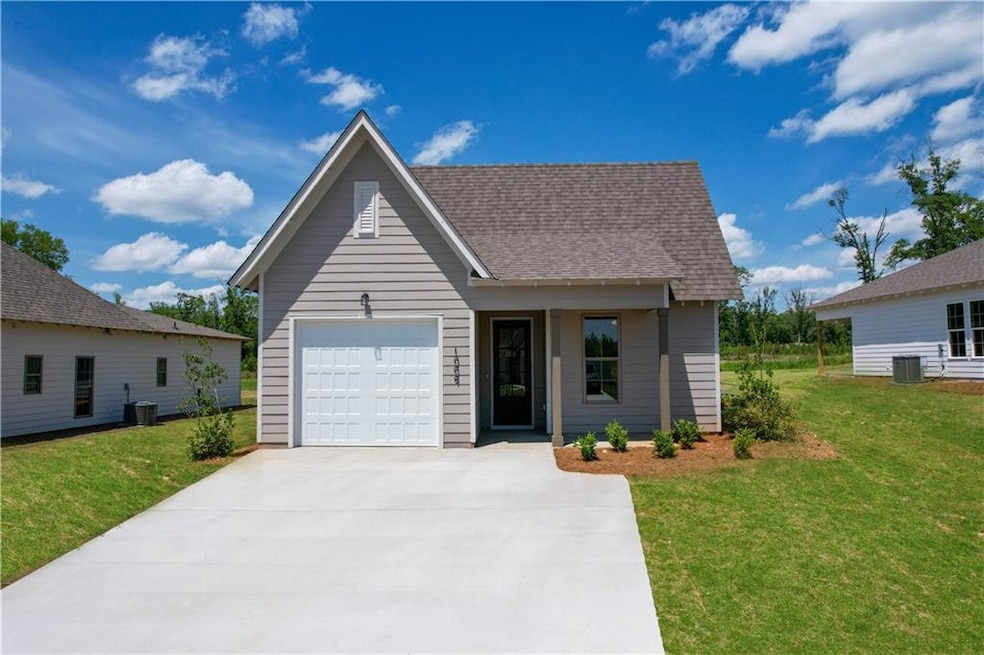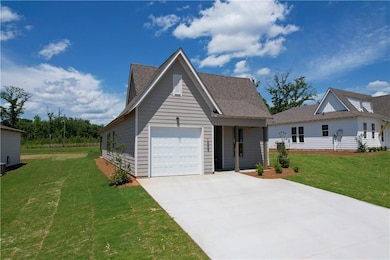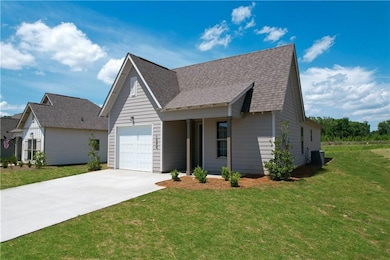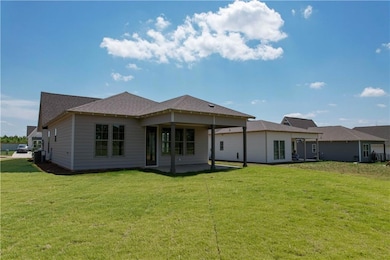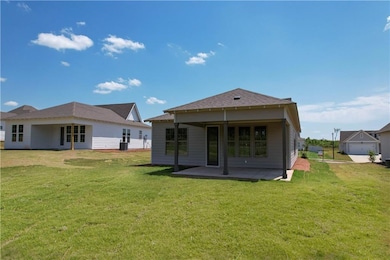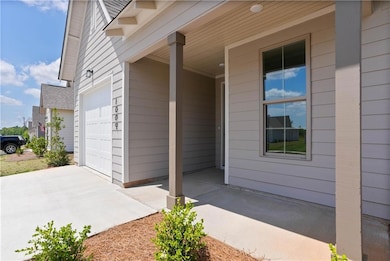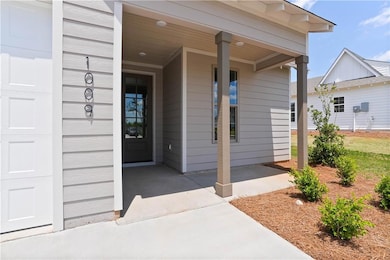1009 Crossing Ct E Valley, AL 36854
Estimated payment $1,636/month
Highlights
- Open-Concept Dining Room
- Vaulted Ceiling
- Neighborhood Views
- New Construction
- Solid Surface Countertops
- Cottage
About This Home
MOVE-IN READY & Eligible To Receive A Lower Rate on this Designer Home on Lot 7 - Welcome to The Trace Floor Plan! The Trace features three bedrooms, two bathrooms and spans across 1414 square feet. As you enter into the home, you will find access to the one car garage, hall closet, and two guest bedrooms and guest bathroom. The home opens into the kitchen that features a large center island. The kitchen opens into the open concept dining room and living room. The laundry room sits across from the dining room. The primary suite sits on the back of the home and features a spacious bedroom, en-suite bathroom with a double vanity and a large walk-in closet. The back of the home features a large covered back porch.
Home Details
Home Type
- Single Family
Est. Annual Taxes
- $1,075
Year Built
- Built in 2025 | New Construction
Lot Details
- 8,712 Sq Ft Lot
- Cleared Lot
- Back Yard
HOA Fees
- $30 Monthly HOA Fees
Parking
- 1 Car Garage
- Front Facing Garage
- Garage Door Opener
- Driveway
Home Design
- Cottage
- Slab Foundation
- Blown-In Insulation
- Shingle Roof
- Concrete Siding
- HardiePlank Type
Interior Spaces
- 1,414 Sq Ft Home
- 1-Story Property
- Vaulted Ceiling
- Ceiling Fan
- Double Pane Windows
- Entrance Foyer
- Living Room
- Open-Concept Dining Room
- Neighborhood Views
- Fire and Smoke Detector
Kitchen
- Open to Family Room
- Electric Oven
- Microwave
- Dishwasher
- Kitchen Island
- Solid Surface Countertops
- White Kitchen Cabinets
Flooring
- Carpet
- Luxury Vinyl Tile
Bedrooms and Bathrooms
- 3 Main Level Bedrooms
- 2 Full Bathrooms
- Bathtub and Shower Combination in Primary Bathroom
Laundry
- Laundry Room
- Laundry on main level
Eco-Friendly Details
- Energy-Efficient Appliances
- Energy-Efficient Windows
Schools
- Fairfax Elementary School
- W F Burns Middle School
- Valley High School
Utilities
- Heating Available
- Underground Utilities
- 110 Volts
- Electric Water Heater
- Cable TV Available
Additional Features
- Covered Patio or Porch
- Property is near schools
Community Details
- $350 Initiation Fee
- Steward Property Association
- Camellia Crossing Subdivision
Listing and Financial Details
- Home warranty included in the sale of the property
Map
Home Values in the Area
Average Home Value in this Area
Property History
| Date | Event | Price | List to Sale | Price per Sq Ft |
|---|---|---|---|---|
| 11/06/2025 11/06/25 | Price Changed | $288,240 | 0.0% | $204 / Sq Ft |
| 11/05/2025 11/05/25 | For Sale | $288,242 | 0.0% | $204 / Sq Ft |
| 10/22/2025 10/22/25 | Price Changed | $288,241 | 0.0% | $204 / Sq Ft |
| 10/21/2025 10/21/25 | For Sale | $288,242 | -- | $204 / Sq Ft |
Source: East Alabama Board of REALTORS®
MLS Number: E102262
- 100 Sydney St
- 1001 Lake Placid Loop
- 100 Crest Club Dr
- 2900 19th Place
- 806 21st Ave SW
- 1433 County Road 187
- 213 W 12th St Unit 2 - Loft
- 1601 Village Way
- 10354 U S 29 Unit 76
- 2200 Abbey Glen Ln
- 371 Mountain Hill Rd
- 2300 Lafayette Pkwy
- 1500 Pinehurst Dr
- 107 Gardenia Ln Unit 107B
- 2302 Rocky Brook Rd Unit 2302 D
- 417 Bush Creek Rd
- 515 Fox Run Pkwy
- 311 Hillcrest Ct
- 119 Old Airport Rd
- 31 Reed Dr
