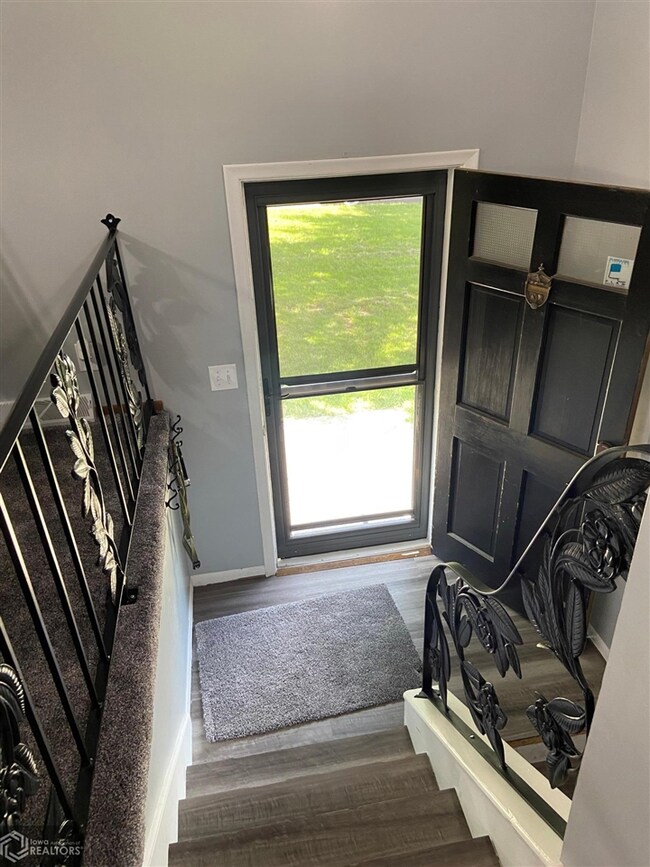
1009 E Cherry St Red Oak, IA 51566
Highlights
- Main Floor Bedroom
- The kitchen features windows
- Concrete Block With Brick
- No HOA
- Storm Windows
- Living Room
About This Home
As of August 20211009 E Cherry St in Red Oak is a split foyer house with many beautiful updates. The updates include new carpet, new flooring, all new kitchen that has been opened up with a breakfast bar leading from the kitchen/dining to living room. The main floor also includes 2 bedrooms and an updated bath. The lower level has a family room, the third bedroom and possibly a 4th bedroom with garden level windows and bath with new vanity. The walk out lower level opens to the large nice open backyard that is behind the Inman School. The home went from being dated to bright and modern in a short amount of time. This home is a must see!
Home Details
Home Type
- Single Family
Est. Annual Taxes
- $2,058
Year Built
- Built in 1971
Lot Details
- 9,295 Sq Ft Lot
- Lot Dimensions are 65x140
Parking
- Carport
Home Design
- Split Level Home
- Concrete Block With Brick
- Frame Construction
- Vinyl Siding
Interior Spaces
- 1,040 Sq Ft Home
- Ceiling Fan
- Family Room
- Living Room
- Dining Room
- Partially Finished Basement
- Walk-Out Basement
- Storm Windows
- Washer and Dryer Hookup
Kitchen
- Disposal
- The kitchen features windows
Flooring
- Carpet
- Laminate
Bedrooms and Bathrooms
- 4 Bedrooms
- Main Floor Bedroom
Outdoor Features
- Storage Shed
Utilities
- Forced Air Heating and Cooling System
- 100 Amp Service
Community Details
- No Home Owners Association
Listing and Financial Details
- Homestead Exemption
Ownership History
Purchase Details
Home Financials for this Owner
Home Financials are based on the most recent Mortgage that was taken out on this home.Purchase Details
Home Financials for this Owner
Home Financials are based on the most recent Mortgage that was taken out on this home.Purchase Details
Similar Homes in Red Oak, IA
Home Values in the Area
Average Home Value in this Area
Purchase History
| Date | Type | Sale Price | Title Company |
|---|---|---|---|
| Warranty Deed | $134,000 | None Listed On Document | |
| Legal Action Court Order | $65,000 | None Available | |
| Legal Action Court Order | $16,000 | -- |
Mortgage History
| Date | Status | Loan Amount | Loan Type |
|---|---|---|---|
| Open | $135,353 | New Conventional | |
| Closed | $135,353 | New Conventional | |
| Previous Owner | $63,822 | FHA |
Property History
| Date | Event | Price | Change | Sq Ft Price |
|---|---|---|---|---|
| 08/17/2021 08/17/21 | Sold | $134,000 | +3.9% | $129 / Sq Ft |
| 06/03/2021 06/03/21 | Pending | -- | -- | -- |
| 06/01/2021 06/01/21 | For Sale | $129,000 | +98.5% | $124 / Sq Ft |
| 04/20/2020 04/20/20 | Sold | $65,000 | -7.1% | $63 / Sq Ft |
| 03/23/2020 03/23/20 | Pending | -- | -- | -- |
| 03/18/2020 03/18/20 | For Sale | $70,000 | -- | $67 / Sq Ft |
Tax History Compared to Growth
Tax History
| Year | Tax Paid | Tax Assessment Tax Assessment Total Assessment is a certain percentage of the fair market value that is determined by local assessors to be the total taxable value of land and additions on the property. | Land | Improvement |
|---|---|---|---|---|
| 2024 | $3,144 | $150,080 | $13,780 | $136,300 |
| 2023 | $2,670 | $150,080 | $13,780 | $136,300 |
| 2022 | $2,178 | $107,880 | $13,780 | $94,100 |
| 2021 | $2,102 | $94,880 | $13,780 | $81,100 |
| 2020 | $2,102 | $87,510 | $13,780 | $73,730 |
| 2019 | $1,886 | $87,510 | $13,780 | $73,730 |
| 2018 | $1,028 | $80,140 | $0 | $0 |
| 2017 | $1,028 | $80,140 | $0 | $0 |
| 2015 | $918 | $80,140 | $0 | $0 |
| 2014 | $990 | $80,390 | $0 | $0 |
Agents Affiliated with this Home
-
Chris Amos

Seller's Agent in 2021
Chris Amos
Rubey Realty
(712) 623-5041
153 Total Sales
-
Rhonda Byers
R
Buyer's Agent in 2021
Rhonda Byers
McIntyre Real Estate LLC
(712) 215-0448
73 Total Sales
-
Sheryl Wederquist

Seller's Agent in 2020
Sheryl Wederquist
Rubey Realty
(712) 542-0509
48 Total Sales
Map
Source: NoCoast MLS
MLS Number: NOC5767470
APN: 600-62-14-510080-00






