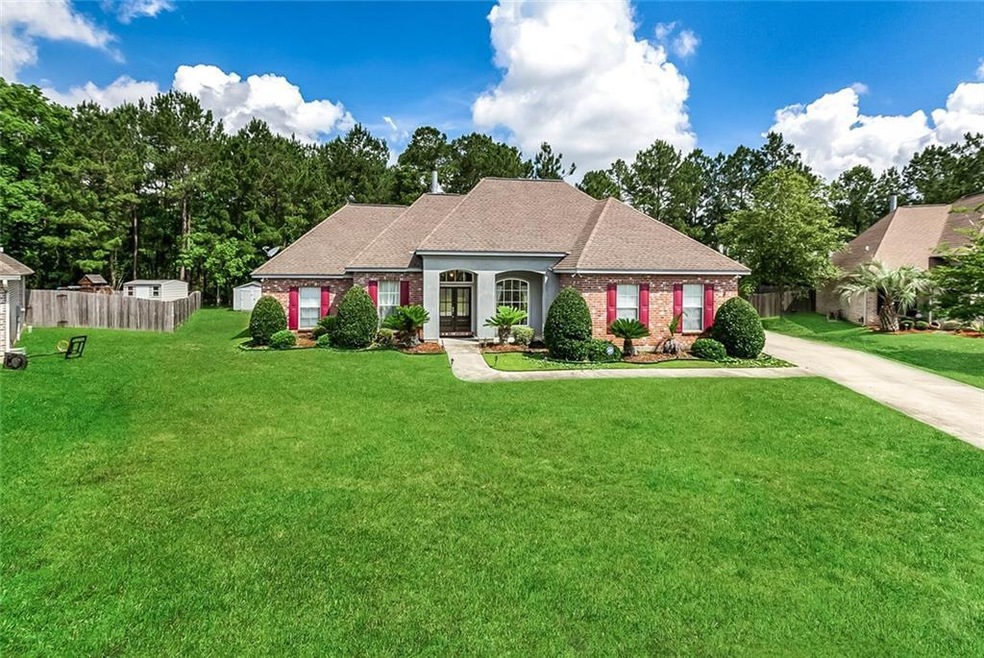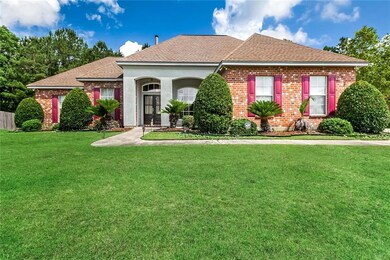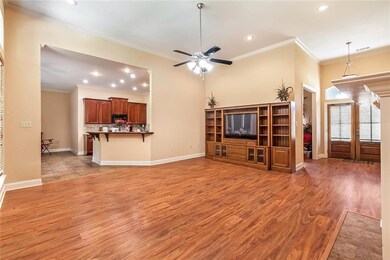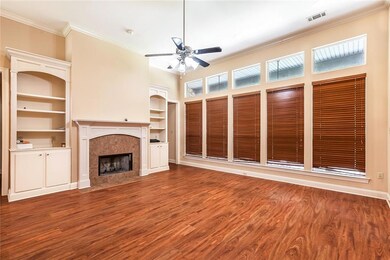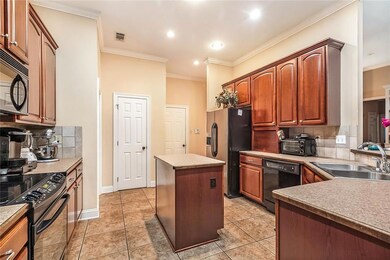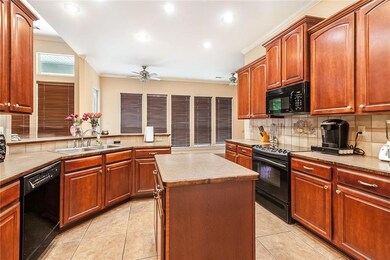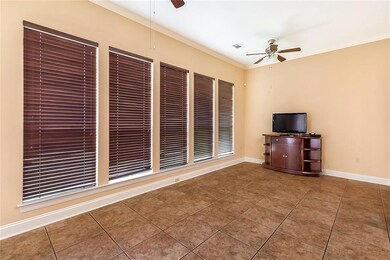
1009 Forest Ridge Loop Pearl River, LA 70452
Highlights
- French Provincial Architecture
- Covered patio or porch
- Tray Ceiling
- Attic
- Oversized Lot
- Shed
About This Home
As of September 2022JUST IN TIME FOR THE HOLIDAYS! This home has lots to offer that sits on Oversized Land *Split floorplan concept with 12 ft ceilings and wood flooring. * Den has built in bookshelves w/lighting and a wood burning fireplace. * Extended breakfast area w/windows across the back for natural lighting* Kiitchen has 42-inch custom cabinets and center island. * 2 car garage sits off laundry room with side door loading for your convience. NEW AC UNIT INSTALLED! Cved patio & Quiet Neighborhood! MOTIVATED SELLERS..
Last Agent to Sell the Property
Real Broker, LLC License #995689291 Listed on: 11/29/2019
Home Details
Home Type
- Single Family
Est. Annual Taxes
- $2,379
Year Built
- Built in 2005
Lot Details
- 0.51 Acre Lot
- Lot Dimensions are 77x165x163x165
- Oversized Lot
- Property is in very good condition
HOA Fees
- $20 Monthly HOA Fees
Home Design
- French Provincial Architecture
- Brick Exterior Construction
- Slab Foundation
- Shingle Roof
- Stucco
Interior Spaces
- 2,318 Sq Ft Home
- Property has 1 Level
- Tray Ceiling
- Ceiling Fan
- Wood Burning Fireplace
- Pull Down Stairs to Attic
- Washer and Dryer Hookup
Kitchen
- <<OvenToken>>
- Range<<rangeHoodToken>>
- <<microwave>>
- Dishwasher
Bedrooms and Bathrooms
- 4 Bedrooms
Parking
- 2 Car Garage
- Garage Door Opener
Outdoor Features
- Covered patio or porch
- Shed
Additional Features
- Outside City Limits
- Central Heating and Cooling System
Community Details
- Forest Ridge Association
- Forest Ridge Subdivision
Listing and Financial Details
- Tax Lot 3A
- Assessor Parcel Number 704521009FORESTRIDGELP3A
Ownership History
Purchase Details
Home Financials for this Owner
Home Financials are based on the most recent Mortgage that was taken out on this home.Purchase Details
Home Financials for this Owner
Home Financials are based on the most recent Mortgage that was taken out on this home.Similar Homes in Pearl River, LA
Home Values in the Area
Average Home Value in this Area
Purchase History
| Date | Type | Sale Price | Title Company |
|---|---|---|---|
| Cash Sale Deed | $268,000 | Delta Title | |
| Deed | $235,000 | None Available |
Mortgage History
| Date | Status | Loan Amount | Loan Type |
|---|---|---|---|
| Open | $261,995 | FHA | |
| Closed | $263,145 | FHA | |
| Previous Owner | $209,760 | FHA | |
| Previous Owner | $230,743 | FHA |
Property History
| Date | Event | Price | Change | Sq Ft Price |
|---|---|---|---|---|
| 09/16/2022 09/16/22 | Sold | -- | -- | -- |
| 08/17/2022 08/17/22 | Pending | -- | -- | -- |
| 07/27/2022 07/27/22 | For Sale | $349,500 | +30.4% | $151 / Sq Ft |
| 01/15/2020 01/15/20 | Sold | -- | -- | -- |
| 12/16/2019 12/16/19 | Pending | -- | -- | -- |
| 11/29/2019 11/29/19 | For Sale | $268,000 | -- | $116 / Sq Ft |
Tax History Compared to Growth
Tax History
| Year | Tax Paid | Tax Assessment Tax Assessment Total Assessment is a certain percentage of the fair market value that is determined by local assessors to be the total taxable value of land and additions on the property. | Land | Improvement |
|---|---|---|---|---|
| 2024 | $2,379 | $25,394 | $5,000 | $20,394 |
| 2023 | $2,379 | $25,394 | $5,000 | $20,394 |
| 2022 | $257,635 | $25,394 | $5,000 | $20,394 |
| 2021 | $2,573 | $25,394 | $5,000 | $20,394 |
| 2020 | $2,560 | $25,394 | $5,000 | $20,394 |
| 2019 | $3,095 | $20,910 | $3,120 | $17,790 |
| 2018 | $3,107 | $20,910 | $3,120 | $17,790 |
| 2017 | $3,128 | $20,910 | $3,120 | $17,790 |
Agents Affiliated with this Home
-
Debbie Vititoe

Seller's Agent in 2022
Debbie Vititoe
RE/MAX
(985) 707-5170
260 Total Sales
-
Candice Calamari

Buyer's Agent in 2022
Candice Calamari
Calamari Realty
(985) 768-6222
33 Total Sales
-
CHANTRICE ROGERS

Seller's Agent in 2020
CHANTRICE ROGERS
Real Broker, LLC
(504) 473-1342
14 Total Sales
Map
Source: ROAM MLS
MLS Number: 2232617
APN: 102795
