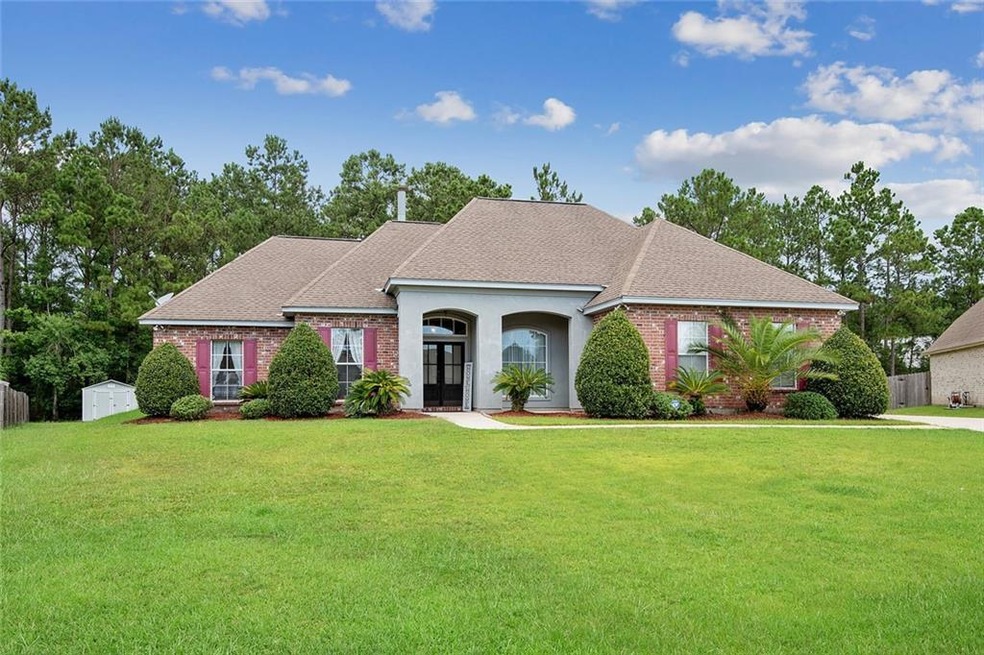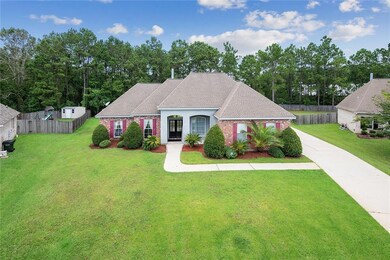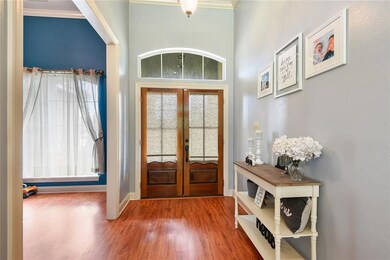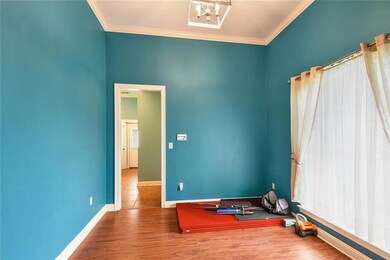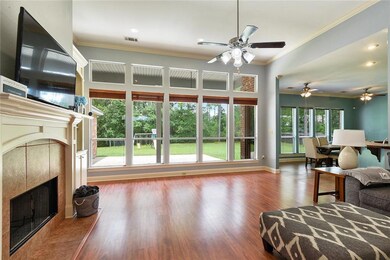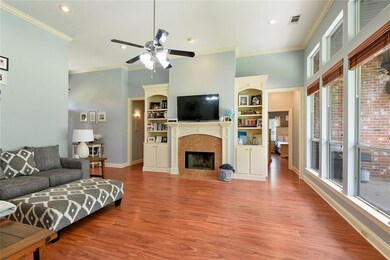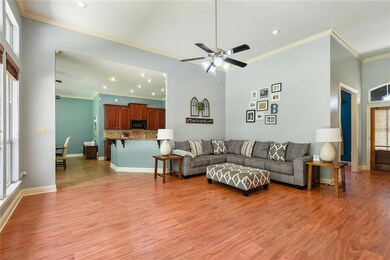
1009 Forest Ridge Loop Pearl River, LA 70452
Highlights
- Parking available for a boat
- Covered patio or porch
- 2 Car Attached Garage
- Traditional Architecture
- Oversized Lot
- Central Heating and Cooling System
About This Home
As of September 2022PLENTY OF ROOM!! This beautiful home has lots to offer. Four bdrms/2.5 baths & oversized lot. Ready for a POOL. Formal dining, open den with a wood fireplace that flows to a spacious kitchen, windows across the back, extended breakfast, extra space for a keeping room. Kitchen has 42-inch cabinets, center isle & loads of counter space for food prepping. Large primary suite to the back with stunning bath. Lovely neighborhood. Easy access for commute. NEW roof being installed next week. SHOWINGS START NOW!
Last Agent to Sell the Property
RE/MAX Select License #000004122 Listed on: 07/27/2022

Home Details
Home Type
- Single Family
Est. Annual Taxes
- $2,379
Lot Details
- 0.51 Acre Lot
- Lot Dimensions are 77x165x163x165
- Oversized Lot
- Property is in very good condition
HOA Fees
- $18 Monthly HOA Fees
Home Design
- Traditional Architecture
- Brick Exterior Construction
- Slab Foundation
- Shingle Roof
Interior Spaces
- 2,318 Sq Ft Home
- Property has 1 Level
- Ceiling Fan
- Wood Burning Fireplace
- Fire and Smoke Detector
- Washer and Dryer Hookup
Bedrooms and Bathrooms
- 4 Bedrooms
Parking
- 2 Car Attached Garage
- Garage Door Opener
- Parking available for a boat
- RV Access or Parking
Schools
- Www.Stpsb.Org Elementary School
Utilities
- Central Heating and Cooling System
- Cable TV Available
Additional Features
- Covered patio or porch
- Outside City Limits
Community Details
- Forest Ridge Association
- Forest Ridge Subdivision
Listing and Financial Details
- Tax Lot LOT3A
- Assessor Parcel Number 704521009FORESTRIDGELPLOT3A
Ownership History
Purchase Details
Home Financials for this Owner
Home Financials are based on the most recent Mortgage that was taken out on this home.Purchase Details
Home Financials for this Owner
Home Financials are based on the most recent Mortgage that was taken out on this home.Similar Homes in Pearl River, LA
Home Values in the Area
Average Home Value in this Area
Purchase History
| Date | Type | Sale Price | Title Company |
|---|---|---|---|
| Cash Sale Deed | $268,000 | Delta Title | |
| Deed | $235,000 | None Available |
Mortgage History
| Date | Status | Loan Amount | Loan Type |
|---|---|---|---|
| Open | $261,995 | FHA | |
| Closed | $263,145 | FHA | |
| Previous Owner | $209,760 | FHA | |
| Previous Owner | $230,743 | FHA |
Property History
| Date | Event | Price | Change | Sq Ft Price |
|---|---|---|---|---|
| 09/16/2022 09/16/22 | Sold | -- | -- | -- |
| 08/17/2022 08/17/22 | Pending | -- | -- | -- |
| 07/27/2022 07/27/22 | For Sale | $349,500 | +30.4% | $151 / Sq Ft |
| 01/15/2020 01/15/20 | Sold | -- | -- | -- |
| 12/16/2019 12/16/19 | Pending | -- | -- | -- |
| 11/29/2019 11/29/19 | For Sale | $268,000 | -- | $116 / Sq Ft |
Tax History Compared to Growth
Tax History
| Year | Tax Paid | Tax Assessment Tax Assessment Total Assessment is a certain percentage of the fair market value that is determined by local assessors to be the total taxable value of land and additions on the property. | Land | Improvement |
|---|---|---|---|---|
| 2024 | $2,379 | $25,394 | $5,000 | $20,394 |
| 2023 | $2,379 | $25,394 | $5,000 | $20,394 |
| 2022 | $257,635 | $25,394 | $5,000 | $20,394 |
| 2021 | $2,573 | $25,394 | $5,000 | $20,394 |
| 2020 | $2,560 | $25,394 | $5,000 | $20,394 |
| 2019 | $3,095 | $20,910 | $3,120 | $17,790 |
| 2018 | $3,107 | $20,910 | $3,120 | $17,790 |
| 2017 | $3,128 | $20,910 | $3,120 | $17,790 |
Agents Affiliated with this Home
-
Debbie Vititoe

Seller's Agent in 2022
Debbie Vititoe
RE/MAX
(985) 707-5170
260 Total Sales
-
Candice Calamari

Buyer's Agent in 2022
Candice Calamari
Calamari Realty
(985) 768-6222
33 Total Sales
-
CHANTRICE ROGERS

Seller's Agent in 2020
CHANTRICE ROGERS
Real Broker, LLC
(504) 473-1342
14 Total Sales
Map
Source: ROAM MLS
MLS Number: 2355587
APN: 102795
