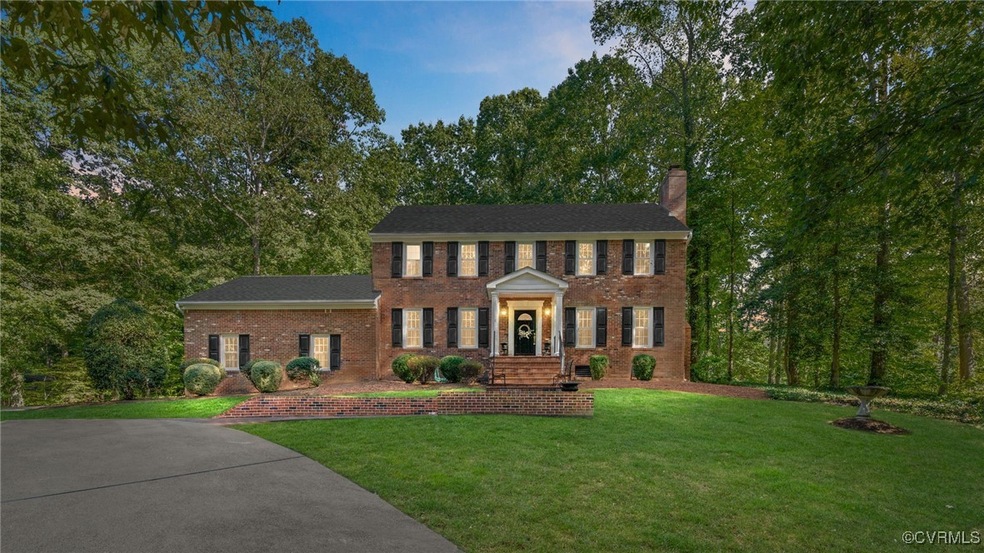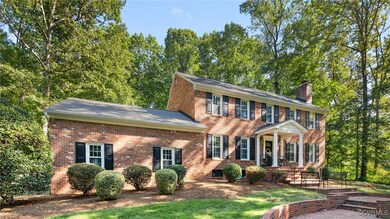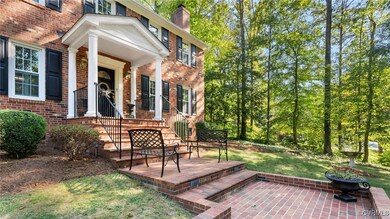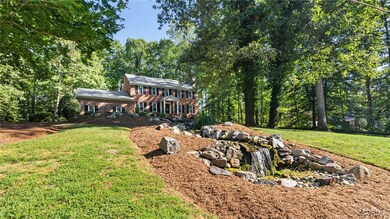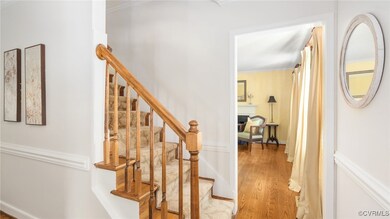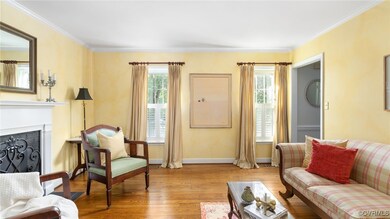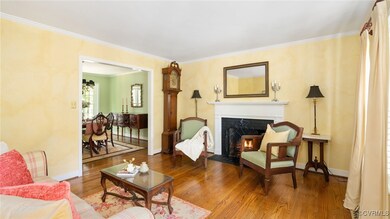
1009 Hillcrest Terrace Fredericksburg, VA 22405
Argyle Heights NeighborhoodHighlights
- 0.88 Acre Lot
- Community Lake
- Cathedral Ceiling
- Colonial Architecture
- Wooded Lot
- Wood Flooring
About This Home
As of March 2025NEW YEAR, NEW PRICE in the sought-after neighborhood of Argyle Heights! Get ahead of the spring market and snatch this one up! This stunning classic brick home is ready for its new owners to move right in. Situated on close to an acre with a park-like setting, enjoy the tranquil sounds of water and the peaceful backyard with garden paths and fish pond. The main level of the home includes a center hallway, living room with gas fireplace, dining room with bay window, and family room, all with beautiful random width hardwood floors. The eat-in kitchen features custom glazed cabinets, solid surface countertops, tile flooring and stainless steel appliances. A stunning sunroom addition with a vaulted ceiling, custom designed flooring and panoramic views of the beautiful backyard complete the first floor. Upstairs, the primary bedroom boasts a renovated ensuite bath with carrara marble, walk-in shower, double vanities and additional built-in storage. There are three additional bedrooms and a hall bath on the second floor. The finished full basement with its outside entrance includes a kitchen, rec room, bedroom with sitting area, and a full bathroom, everything you'd need for an in-law suite, au pair, or extra income opportunity! Argyle Heights is conveniently located minutes to downtown Fredericksburg and the VRE. A quick commute to Dahlgren and Quantico. Don't miss out seeing this home and all its charming features!
Last Agent to Sell the Property
Nest Realty Group Brokerage Phone: (804) 955-0233 License #0225223492 Listed on: 09/11/2024

Last Buyer's Agent
NON MLS USER MLS
NON MLS OFFICE
Home Details
Home Type
- Single Family
Est. Annual Taxes
- $4,766
Year Built
- Built in 1983
Lot Details
- 0.88 Acre Lot
- Landscaped
- Wooded Lot
- Zoning described as R1
Parking
- 2 Car Attached Garage
- Garage Door Opener
- Circular Driveway
Home Design
- Colonial Architecture
- Brick Exterior Construction
Interior Spaces
- 3,712 Sq Ft Home
- 3-Story Property
- Wired For Data
- Cathedral Ceiling
- Fireplace Features Masonry
- Gas Fireplace
- Thermal Windows
- Bay Window
- Separate Formal Living Room
Kitchen
- Eat-In Kitchen
- <<OvenToken>>
- Induction Cooktop
- Stove
- <<microwave>>
- Dishwasher
- Solid Surface Countertops
- Disposal
Flooring
- Wood
- Partially Carpeted
- Tile
Bedrooms and Bathrooms
- 4 Bedrooms
- En-Suite Primary Bedroom
- Double Vanity
Laundry
- Dryer
- Washer
Finished Basement
- Basement Fills Entire Space Under The House
- Interior Basement Entry
Outdoor Features
- Patio
- Front Porch
Schools
- None Elementary And Middle School
- Stafford High School
Utilities
- Cooling System Mounted In Outer Wall Opening
- Zoned Heating and Cooling
- Water Heater
- High Speed Internet
Community Details
- Community Lake
- Pond in Community
Listing and Financial Details
- Assessor Parcel Number 58E1B332
Ownership History
Purchase Details
Home Financials for this Owner
Home Financials are based on the most recent Mortgage that was taken out on this home.Purchase Details
Home Financials for this Owner
Home Financials are based on the most recent Mortgage that was taken out on this home.Similar Homes in Fredericksburg, VA
Home Values in the Area
Average Home Value in this Area
Purchase History
| Date | Type | Sale Price | Title Company |
|---|---|---|---|
| Deed | $700,000 | None Listed On Document | |
| Deed | $245,000 | -- |
Mortgage History
| Date | Status | Loan Amount | Loan Type |
|---|---|---|---|
| Open | $723,100 | VA | |
| Previous Owner | $100,000 | Purchase Money Mortgage |
Property History
| Date | Event | Price | Change | Sq Ft Price |
|---|---|---|---|---|
| 03/24/2025 03/24/25 | Sold | $700,000 | -2.1% | $189 / Sq Ft |
| 01/24/2025 01/24/25 | Pending | -- | -- | -- |
| 01/01/2025 01/01/25 | Price Changed | $715,000 | -1.9% | $193 / Sq Ft |
| 11/06/2024 11/06/24 | For Sale | $729,000 | 0.0% | $196 / Sq Ft |
| 10/23/2024 10/23/24 | Pending | -- | -- | -- |
| 10/09/2024 10/09/24 | Price Changed | $729,000 | -2.8% | $196 / Sq Ft |
| 09/11/2024 09/11/24 | For Sale | $750,000 | -- | $202 / Sq Ft |
Tax History Compared to Growth
Tax History
| Year | Tax Paid | Tax Assessment Tax Assessment Total Assessment is a certain percentage of the fair market value that is determined by local assessors to be the total taxable value of land and additions on the property. | Land | Improvement |
|---|---|---|---|---|
| 2024 | $4,766 | $525,600 | $140,000 | $385,600 |
| 2023 | $4,162 | $440,400 | $100,000 | $340,400 |
| 2022 | $3,743 | $440,400 | $100,000 | $340,400 |
| 2021 | $3,395 | $350,000 | $90,000 | $260,000 |
| 2020 | $3,395 | $350,000 | $90,000 | $260,000 |
| 2019 | $3,463 | $342,900 | $90,000 | $252,900 |
| 2018 | $3,395 | $342,900 | $90,000 | $252,900 |
| 2017 | $3,395 | $342,900 | $90,000 | $252,900 |
| 2016 | $3,395 | $342,900 | $90,000 | $252,900 |
| 2015 | -- | $319,800 | $90,000 | $229,800 |
| 2014 | -- | $319,800 | $90,000 | $229,800 |
Agents Affiliated with this Home
-
Joy Montrief

Seller's Agent in 2025
Joy Montrief
Nest Realty Group
(804) 955-0233
1 in this area
78 Total Sales
-
N
Buyer's Agent in 2025
NON MLS USER MLS
NON MLS OFFICE
Map
Source: Central Virginia Regional MLS
MLS Number: 2423535
APN: 58E-1B-332
- 33 Pendleton Rd
- 109 Hillsdale Dr
- 27 Brown Cir
- 26 Randolph Rd
- 64 Briarwood Dr
- 6 Randolph Rd
- 22 Braddock Dr
- 7 Dinwiddie Ct
- 79 Melanie Hollow Ln
- 471 Ferry Rd
- 12 Nelson St
- 10 Howard Cir
- 227 N Randolph Rd
- 63 Town And Country Dr
- 508 Ferry Rd
- 101 Meredith Ln
- 2006 Sierra Dr
- 207 Regina Ln
- 331 Third St
- 2011 Sierra Dr
