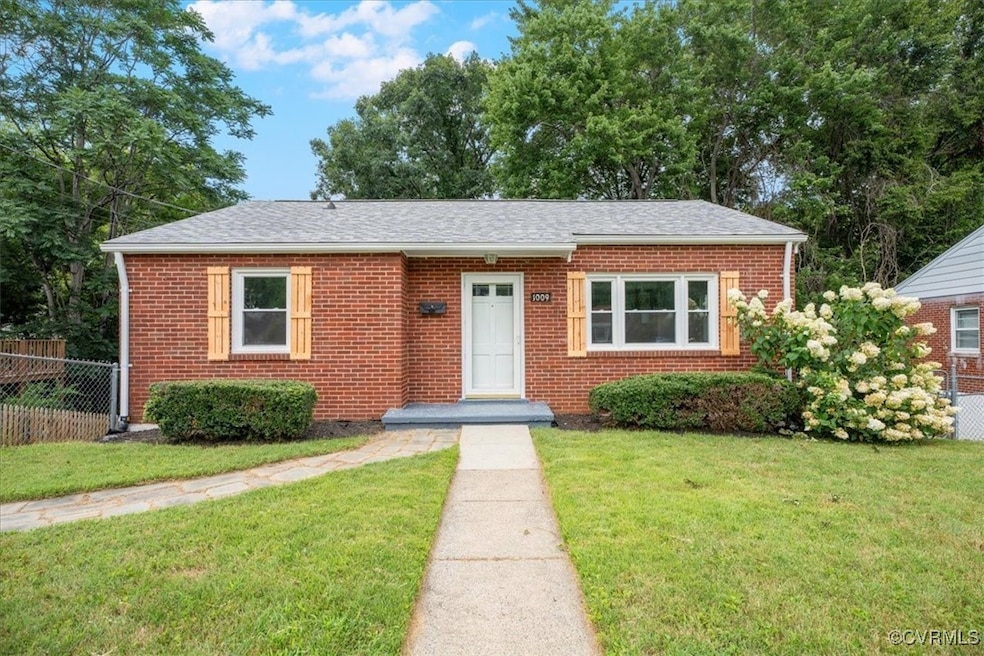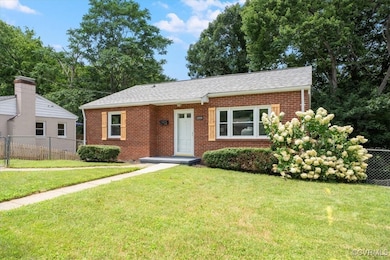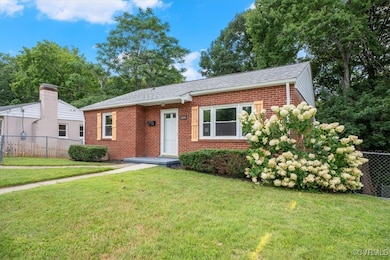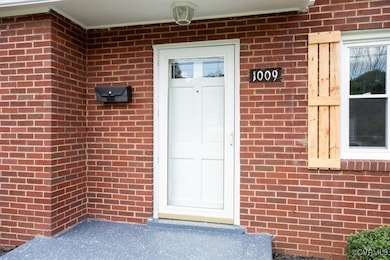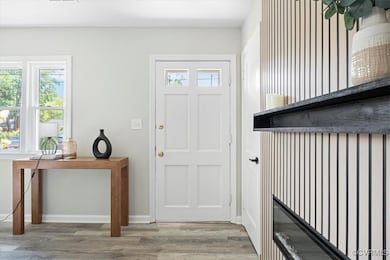
1009 Holmes Ave Charlottesville, VA 22901
Locust Grove NeighborhoodEstimated payment $2,798/month
Highlights
- Hot Property
- Deck
- Rear Porch
- Charlottesville High School Rated A-
- Granite Countertops
- Eat-In Kitchen
About This Home
This great and just renovated brick rancher with basement won't last long in central Charlottesville! The next lucky owner will find it freshly updated with new interior paint, new tile and luxury vinyl plank flooring, a brand new central air system, new cabinets and bathroom vanities, new showers in both full baths, and updated recessed lighting and ceiling fans throughout. This open floor plan features a contemporary living room with built-in electric fireplace elevating the ambiance year-round. The stylish kitchen has a breakfast bar open to the living room and a separate dining room for entertaining. There are quartz countertops, subway tile backsplashes, stainless steel appliances, a lazy Susan corner cabinet, and an above-the-stove pot-filler sink faucet. There are several bedrooms on the main floor with an additional bedroom and bath on the basement level. The laundry room fits oversized appliances and the finished basement can be used for anything: think additional living space, rec room, theater room, the possibilities are endless. Outside is even more square feet with a covered porch and a large deck to enjoy nature all year long! The yard is fenced and the landscaping has been well maintained. Located less than 5 minutes from route 250, McIntire Park, the YMCA, and Charlottesville High School, this is a wonderful neighborhood to be in!
Listing Agent
Real Broker LLC Brokerage Email: membership@therealbrokerage.com License #0225236559 Listed on: 07/17/2025

Co-Listing Agent
Real Broker LLC Brokerage Email: membership@therealbrokerage.com License #0225250827
Home Details
Home Type
- Single Family
Est. Annual Taxes
- $3,706
Year Built
- Built in 1955
Lot Details
- 7,928 Sq Ft Lot
- Privacy Fence
- Back Yard Fenced
Parking
- On-Street Parking
Home Design
- Brick Exterior Construction
- Shingle Roof
- Composition Roof
Interior Spaces
- 1,806 Sq Ft Home
- 1-Story Property
- Ceiling Fan
- Recessed Lighting
- Electric Fireplace
- Dining Area
Kitchen
- Eat-In Kitchen
- Oven
- Induction Cooktop
- Stove
- Microwave
- Dishwasher
- Granite Countertops
Flooring
- Tile
- Vinyl
Bedrooms and Bathrooms
- 3 Bedrooms
- Walk-In Closet
- 2 Full Bathrooms
Laundry
- Dryer
- Washer
Finished Basement
- Walk-Out Basement
- Sump Pump
Outdoor Features
- Deck
- Patio
- Rear Porch
Schools
- Burnley-Moran Elementary School
- Buford Middle School
- Charlottesville High School
Utilities
- Central Air
- Heat Pump System
- Water Heater
Listing and Financial Details
- Tax Lot 5
- Assessor Parcel Number 480-002-000
Map
Home Values in the Area
Average Home Value in this Area
Tax History
| Year | Tax Paid | Tax Assessment Tax Assessment Total Assessment is a certain percentage of the fair market value that is determined by local assessors to be the total taxable value of land and additions on the property. | Land | Improvement |
|---|---|---|---|---|
| 2025 | $3,735 | $375,200 | $120,000 | $255,200 |
| 2024 | $3,735 | $356,600 | $120,000 | $236,600 |
| 2023 | $3,384 | $346,500 | $120,000 | $226,500 |
| 2022 | $2,921 | $298,300 | $115,000 | $183,300 |
| 2021 | $2,417 | $248,400 | $84,000 | $164,400 |
| 2020 | $931 | $238,900 | $84,000 | $154,900 |
| 2019 | $1,212 | $233,700 | $80,000 | $153,700 |
| 2018 | $577 | $222,000 | $80,000 | $142,000 |
| 2017 | $1,132 | $217,500 | $71,900 | $145,600 |
| 2016 | $1,705 | $197,700 | $56,200 | $141,500 |
| 2015 | $1,705 | $191,200 | $49,700 | $141,500 |
| 2014 | $1,705 | $191,200 | $49,700 | $141,500 |
Property History
| Date | Event | Price | Change | Sq Ft Price |
|---|---|---|---|---|
| 07/17/2025 07/17/25 | For Sale | $449,500 | -- | $249 / Sq Ft |
Purchase History
| Date | Type | Sale Price | Title Company |
|---|---|---|---|
| Gift Deed | -- | -- | |
| Deed | -- | -- | |
| Deed | -- | -- |
About the Listing Agent

I am not just a realtor; I am a visionary who has dedicated the past seven years to helping individuals and families find their perfect homes.
What sets me apart is her genuine passion for helping others achieve their real estate goals. Whether it's a first-time homebuyer, a seasoned investor, or someone looking to sell their property, Sarah approaches each transaction with unwavering dedication and personalized attention.
Today, as the proud owner of the Romero Group, I continue to
Sarah's Other Listings
Source: Central Virginia Regional MLS
MLS Number: 2520073
APN: 480-002-000
- 1014 Holmes Ave
- 1024 Cottonwood Rd
- 1007 Saint Charles Ave
- 1014 Saint Charles Ave
- 1036 Locust Ave
- 1012 Locust Ave
- 616 Elizabeth Ave
- 1125 Park St
- 608 Davis Ave
- 807 Watson Ave
- 1231 Agnese St
- 0 Saint Charles Ave Unit 656217
- 0 Saint Charles Ave
- 1214 Smith St
- 883 Locust Ave
- 1211 River Vista Ave
- 106 Melbourne Park Cir Unit E
- 1033 Saint Clair Ave
- 883 Locust Ave Unit A
- 106 Melbourne Park Cir Unit E
- 1222 Smith St
- 1226 Smith St
- 1220 Smith St
- 1224 Smith St
- 1102 River Ct Unit B
- 1329 Riverdale Dr Unit 4
- 1720 Treesdale Way
- 615 Rio Rd E
- 1511 E High St Unit 3
- 1511 E High St Unit 1
- 1509 E High St
- 1509 E High St
- 630 Park St Unit O
- 610-620 Riverside Shops Way
- 106 Perry Dr
- 1475 Wilton Farm Rd
- 701 E High St
