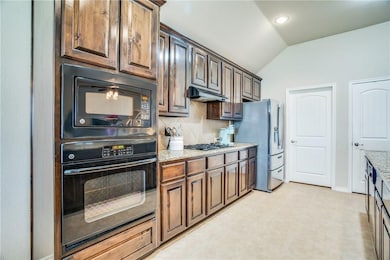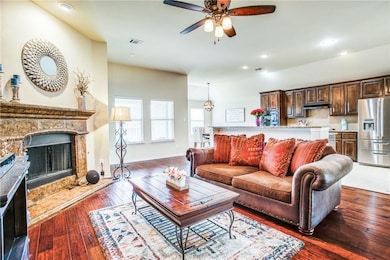1009 Kerrville Way McKinney, TX 75070
Westridge NeighborhoodHighlights
- Traditional Architecture
- 2 Car Attached Garage
- Central Heating and Cooling System
- Scott Elementary School Rated A
- 1-Story Property
- Wood Fence
About This Home
Location Location Location! Walk to the Elementary school. Nice one story features Study, Formal Dining, Family Room, Kitchen, Breakfast area, 3 beds and 2 baths. Family room features wood like floors and is open to the Kitchen. Kitchen features granite counter tops, gas cook-top and plenty of storage! 3 good sized bedroom with master at the rear of the house. Community amenities include multiple pools & water slides, pond, & hiking & biking paths. See private remarks for application instructions.
Listing Agent
RE/MAX Premier Brokerage Phone: 214-403-2620 License #0400288 Listed on: 06/17/2025

Home Details
Home Type
- Single Family
Est. Annual Taxes
- $8,463
Year Built
- Built in 2011
Lot Details
- 6,534 Sq Ft Lot
- Wood Fence
Parking
- 2 Car Attached Garage
Home Design
- Traditional Architecture
- Brick Exterior Construction
Interior Spaces
- 2,012 Sq Ft Home
- 1-Story Property
- Fireplace With Gas Starter
Kitchen
- Electric Oven
- Gas Cooktop
- Microwave
- Dishwasher
- Disposal
Bedrooms and Bathrooms
- 3 Bedrooms
- 2 Full Bathrooms
Schools
- Scott Elementary School
- Heritage High School
Utilities
- Central Heating and Cooling System
- Heating System Uses Natural Gas
Listing and Financial Details
- Residential Lease
- Property Available on 7/15/25
- Tenant pays for all utilities, grounds care
- Legal Lot and Block 56 / A
- Assessor Parcel Number R1002300A05601
Community Details
Overview
- Assured Managment Association
- Reserve At Westridge Ph 1D The Subdivision
Pet Policy
- Pet Size Limit
- Pet Deposit $250
- 1 Pet Allowed
- Breed Restrictions
Map
Source: North Texas Real Estate Information Systems (NTREIS)
MLS Number: 20972774
APN: R-10023-00A-0560-1
- 10420 Old Eagle River Ln
- 10524 Musketball Place
- 14015 Steadman Dr
- 10313 Blackberry St
- 10520 Jackson Hole Ln
- 10321 Paul Revere Way
- 10312 Flat Creek Trail
- 10909 Blake Gardens
- 520 Rustic Oak Ln
- 10225 Blackberry St
- 10205 Old Eagle River Ln
- 1317 Salado Pass
- 12592 Lost Valley Dr
- 1301 Enchanted Rock Trail
- 10425 Matador Dr
- 13798 French Creek Ln
- 10316 Matador Dr
- 10113 Blue Skies Dr
- 12537 Ravine Creek Rd
- 10628 Cochron Dr
- 812 Callcott St
- 13923 Hopewell Dr
- 10413 Canyon Lake View
- 14015 Steadman Dr
- 10409 Jackson Hole Ln
- 10520 Jackson Hole Ln
- 12840 Platt Dr
- 10221 Old Eagle River Ln
- 504 Rocky Pine Rd
- 13976 Colin St
- 10420 Matador Dr
- 10216 Flat Creek Trail
- 401 S Coit Rd
- 10632 Bolivar Dr
- 1808 Willard Dr
- 12559 Ravine Creek Rd
- 405 Harcourt Ave
- 10528 Cochron Dr
- 1700 Martina Dr
- 305 Rocky Pine Rd






