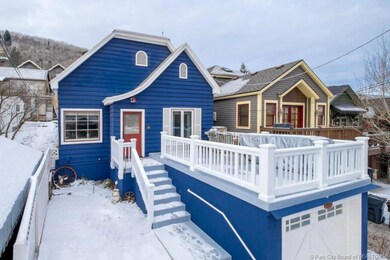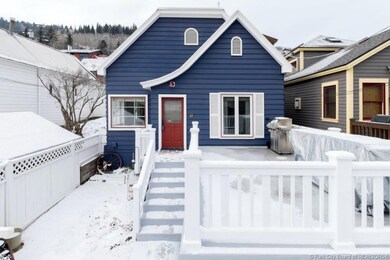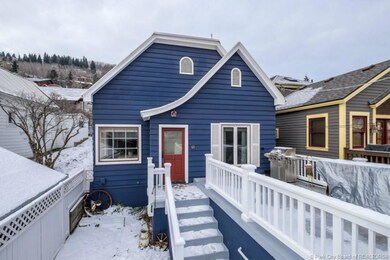
1009 Norfolk Ave Park City, UT 84060
Highlights
- Steam Room
- Mountain View
- Wood Flooring
- McPolin Elementary School Rated A
- Deck
- Main Floor Primary Bedroom
About This Home
As of February 2015In this award winning historic home you can step into Park City's past without giving up contemporary design. Like many good things in small packages this charmer offers more than you can imagine. An expansive deck atop a full two car garage plus shop, laundry room, and a generous master bathroom are all unexpected additions to the 3 bedroom, 2 bath layout. Yet one of the best aspects might be its single level floorpan; that's right, no stairs. The interior has been extensively remodeled and upgraded since the current owners purchased it in 2009, with the master bathroom receiving a complete makeover in October. Throw in one of the best strawberry and rhubarb gardens around and this is what Old Town Park City is all about.
Last Agent to Sell the Property
Matthew Mullin
BHHS Utah Properties - MST Listed on: 12/15/2014
Last Buyer's Agent
Summit Sotheby's International Realty (545 Main) License #5487913-AB00

Home Details
Home Type
- Single Family
Est. Annual Taxes
- $1,704
Year Built
- Built in 1911 | Remodeled in 2014
Lot Details
- 1,742 Sq Ft Lot
- Landscaped
- Historic Home
Parking
- 2 Car Garage
- Oversized Parking
- Garage Drain
- Garage Door Opener
Home Design
- Metal Roof
- Aluminum Siding
- Concrete Perimeter Foundation
Interior Spaces
- 1,515 Sq Ft Home
- Furnished
- Ceiling height of 9 feet or more
- Ceiling Fan
- Gas Fireplace
- Great Room
- Dining Room
- Storage
- Steam Room
- Mountain Views
- Fire and Smoke Detector
Kitchen
- Breakfast Bar
- <<doubleOvenToken>>
- Gas Range
- <<microwave>>
- Dishwasher
- Disposal
Flooring
- Wood
- Tile
Bedrooms and Bathrooms
- 3 Main Level Bedrooms
- Primary Bedroom on Main
- 2 Full Bathrooms
Laundry
- Laundry Room
- Washer
Outdoor Features
- Deck
- Patio
- Outdoor Gas Grill
Utilities
- Forced Air Heating System
- Programmable Thermostat
- Natural Gas Connected
- Water Purifier
- Water Softener is Owned
- High Speed Internet
- Phone Available
- Cable TV Available
Community Details
- No Home Owners Association
- Old Town Area Subdivision
Listing and Financial Details
- Assessor Parcel Number SA-165-A
Ownership History
Purchase Details
Purchase Details
Home Financials for this Owner
Home Financials are based on the most recent Mortgage that was taken out on this home.Purchase Details
Home Financials for this Owner
Home Financials are based on the most recent Mortgage that was taken out on this home.Purchase Details
Purchase Details
Purchase Details
Home Financials for this Owner
Home Financials are based on the most recent Mortgage that was taken out on this home.Purchase Details
Home Financials for this Owner
Home Financials are based on the most recent Mortgage that was taken out on this home.Similar Homes in Park City, UT
Home Values in the Area
Average Home Value in this Area
Purchase History
| Date | Type | Sale Price | Title Company |
|---|---|---|---|
| Warranty Deed | -- | Barnes Lipscomb Stewart & Ott | |
| Warranty Deed | -- | Metro National Title | |
| Warranty Deed | -- | Metro National Title | |
| Interfamily Deed Transfer | -- | -- | |
| Warranty Deed | -- | -- | |
| Quit Claim Deed | -- | Premier Title Insurance Agen | |
| Quit Claim Deed | -- | Premier Title Insurance Agen |
Mortgage History
| Date | Status | Loan Amount | Loan Type |
|---|---|---|---|
| Previous Owner | $817,000 | New Conventional | |
| Previous Owner | $588,500 | Adjustable Rate Mortgage/ARM | |
| Previous Owner | $584,000 | New Conventional | |
| Previous Owner | $227,000 | Adjustable Rate Mortgage/ARM | |
| Previous Owner | $227,000 | Adjustable Rate Mortgage/ARM |
Property History
| Date | Event | Price | Change | Sq Ft Price |
|---|---|---|---|---|
| 05/19/2025 05/19/25 | Price Changed | $3,300,000 | -5.7% | $2,513 / Sq Ft |
| 04/24/2025 04/24/25 | Price Changed | $3,500,000 | -5.4% | $2,666 / Sq Ft |
| 03/13/2025 03/13/25 | For Sale | $3,700,000 | +217.6% | $2,818 / Sq Ft |
| 02/04/2015 02/04/15 | Sold | -- | -- | -- |
| 12/24/2014 12/24/14 | Pending | -- | -- | -- |
| 12/15/2014 12/15/14 | For Sale | $1,165,000 | -- | $769 / Sq Ft |
Tax History Compared to Growth
Tax History
| Year | Tax Paid | Tax Assessment Tax Assessment Total Assessment is a certain percentage of the fair market value that is determined by local assessors to be the total taxable value of land and additions on the property. | Land | Improvement |
|---|---|---|---|---|
| 2023 | $12,696 | $2,251,908 | $1,050,000 | $1,201,908 |
| 2022 | $10,877 | $1,651,352 | $800,000 | $851,352 |
| 2021 | $9,151 | $1,200,954 | $600,000 | $600,954 |
| 2020 | $8,904 | $1,100,795 | $600,000 | $500,795 |
| 2019 | $9,062 | $1,100,795 | $600,000 | $500,795 |
| 2018 | $7,827 | $950,795 | $450,000 | $500,795 |
| 2017 | $7,435 | $950,795 | $450,000 | $500,795 |
| 2016 | $7,639 | $950,795 | $450,000 | $500,795 |
| 2015 | $3,745 | $441,614 | $0 | $0 |
| 2013 | $1,709 | $187,888 | $0 | $0 |
Agents Affiliated with this Home
-
Corey Crawford
C
Seller's Agent in 2025
Corey Crawford
Christies International RE PC
(435) 901-4027
5 in this area
11 Total Sales
-
Brad Erickson

Seller Co-Listing Agent in 2025
Brad Erickson
Christies International RE PC
(435) 649-0981
11 in this area
68 Total Sales
-
M
Seller's Agent in 2015
Matthew Mullin
BHHS Utah Properties - MST
-
Jillene Cahill

Buyer's Agent in 2015
Jillene Cahill
Summit Sotheby's International Realty (545 Main)
(435) 649-1884
26 in this area
94 Total Sales
Map
Source: Park City Board of REALTORS®
MLS Number: 11405078
APN: SA-165-A






